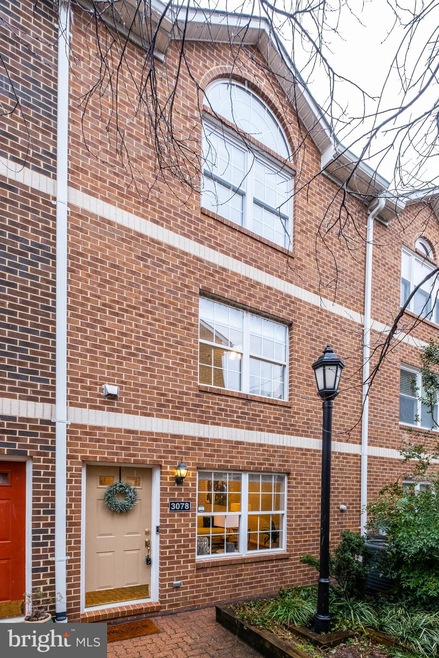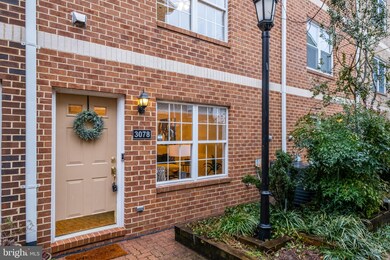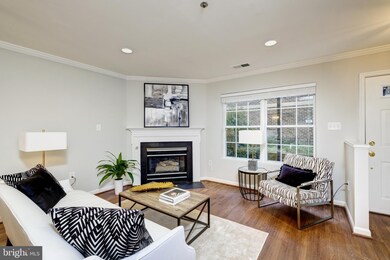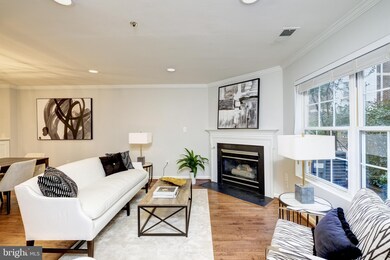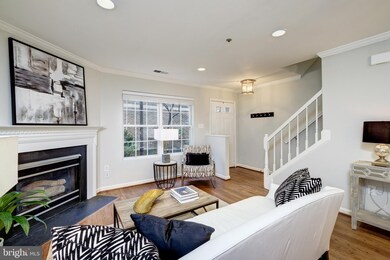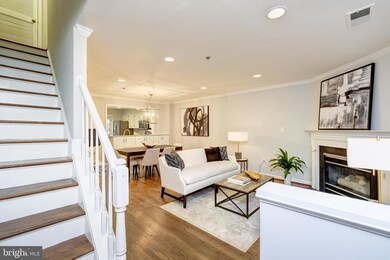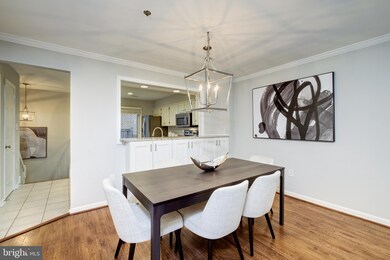
3078 S Glebe Rd Arlington, VA 22206
Long Branch Creek NeighborhoodHighlights
- Colonial Architecture
- 1 Fireplace
- 2 Car Attached Garage
- Oakridge Elementary School Rated A-
- Jogging Path
- 5-minute walk to Gunston Park
About This Home
As of March 2021Imagine home is this beautifully renovated 4-level brick townhome boasting nearly 2,300 sq. ft of living space at an uber convenient location right along the Four Mile Run bike trail and two shakes from Amazon's HQ2. Featuring primary bedroom en-suite with dual walk in closets, cathedral ceilings and recently renovated (2018) spa-like luxe bathroom and Juliet balcony for morning coffee or tea. Newer (2019) HVAC and hot water heater, solid hardwood floors on all levels, remodeled granite/stainless steel eat in kitchen and hip bathrooms. Cozy gas fireplace, private outdoor paver patio off main level kitchen, fully finished basement and double car garage. Location, location, location within two minute walk from Starbucks, Giant Food/Pharmacy, Gold's Gym, Virginia ABC Store, Delia's Mediterranean Grill & Brick Oven Pizza, Kovi Asian Street Food Kitchen, Veronica's Bakery & Cafe, BB&T Bank, Caring Hands Animal Hospital and more. Costco, Whole Foods and Reagan National (DCA) Airport are all less than two miles away!
Townhouse Details
Home Type
- Townhome
Est. Annual Taxes
- $6,238
Year Built
- Built in 1989
HOA Fees
- $488 Monthly HOA Fees
Parking
- 2 Car Attached Garage
- Garage Door Opener
Home Design
- Colonial Architecture
- Brick Exterior Construction
Interior Spaces
- Property has 4 Levels
- 1 Fireplace
Bedrooms and Bathrooms
- 3 Bedrooms
Finished Basement
- Interior Basement Entry
- Garage Access
Utilities
- Forced Air Heating and Cooling System
- Natural Gas Water Heater
Listing and Financial Details
- Assessor Parcel Number 37-032-036
Community Details
Overview
- Association fees include common area maintenance, exterior building maintenance, insurance, lawn care front, lawn care rear, lawn care side, reserve funds, snow removal, security gate, trash
- Arlington Ridge Community
- Arlington Ridge Terrace Subdivision
Amenities
- Common Area
Recreation
- Jogging Path
- Bike Trail
Ownership History
Purchase Details
Home Financials for this Owner
Home Financials are based on the most recent Mortgage that was taken out on this home.Purchase Details
Home Financials for this Owner
Home Financials are based on the most recent Mortgage that was taken out on this home.Purchase Details
Home Financials for this Owner
Home Financials are based on the most recent Mortgage that was taken out on this home.Similar Homes in the area
Home Values in the Area
Average Home Value in this Area
Purchase History
| Date | Type | Sale Price | Title Company |
|---|---|---|---|
| Deed | $730,000 | Kvs Title | |
| Warranty Deed | $526,000 | Republic Title Inc | |
| Deed | $294,000 | -- |
Mortgage History
| Date | Status | Loan Amount | Loan Type |
|---|---|---|---|
| Open | $150,000 | Credit Line Revolving | |
| Open | $657,000 | New Conventional | |
| Previous Owner | $417,000 | New Conventional | |
| Previous Owner | $150,000 | Credit Line Revolving | |
| Previous Owner | $235,200 | No Value Available |
Property History
| Date | Event | Price | Change | Sq Ft Price |
|---|---|---|---|---|
| 03/15/2021 03/15/21 | Sold | $730,000 | +4.4% | $318 / Sq Ft |
| 02/15/2021 02/15/21 | Pending | -- | -- | -- |
| 02/11/2021 02/11/21 | For Sale | $699,000 | +32.9% | $305 / Sq Ft |
| 06/09/2016 06/09/16 | Sold | $526,000 | -0.6% | $203 / Sq Ft |
| 05/10/2016 05/10/16 | Pending | -- | -- | -- |
| 05/03/2016 05/03/16 | For Sale | $529,000 | -- | $204 / Sq Ft |
Tax History Compared to Growth
Tax History
| Year | Tax Paid | Tax Assessment Tax Assessment Total Assessment is a certain percentage of the fair market value that is determined by local assessors to be the total taxable value of land and additions on the property. | Land | Improvement |
|---|---|---|---|---|
| 2024 | $8,088 | $783,000 | $450,000 | $333,000 |
| 2023 | $7,771 | $754,500 | $450,000 | $304,500 |
| 2022 | $7,582 | $736,100 | $425,000 | $311,100 |
| 2021 | $6,408 | $622,100 | $375,000 | $247,100 |
| 2020 | $6,238 | $608,000 | $355,000 | $253,000 |
| 2019 | $5,516 | $537,600 | $320,000 | $217,600 |
| 2018 | $5,369 | $533,700 | $320,000 | $213,700 |
| 2017 | $5,144 | $511,300 | $310,000 | $201,300 |
| 2016 | $4,812 | $485,600 | $300,000 | $185,600 |
| 2015 | $4,952 | $497,200 | $300,000 | $197,200 |
| 2014 | $4,525 | $454,300 | $285,000 | $169,300 |
Agents Affiliated with this Home
-
Maria Fernandez Moore

Seller's Agent in 2021
Maria Fernandez Moore
Compass
(330) 806-6404
1 in this area
111 Total Sales
-
Albert Bitici

Buyer's Agent in 2021
Albert Bitici
KW Metro Center
(571) 775-0468
1 in this area
90 Total Sales
-

Seller's Agent in 2016
Peggy Parker
Samson Properties
(703) 928-6227
-
Thomas Arehart

Buyer's Agent in 2016
Thomas Arehart
Samson Properties
(703) 314-7374
86 Total Sales
Map
Source: Bright MLS
MLS Number: VAAR175796
APN: 37-032-036
- 3070 S Glebe Rd
- 2819 S Joyce St
- 900 28th St S
- 3913 Elbert Ave
- 2646 S June St
- 695 W Glebe Rd
- 2621 S Arlington Ridge Rd
- 2740 S Troy St
- 2606 S Lynn St
- 2651 Fort Scott Dr
- 416 W Glebe Rd
- 0 28th St S
- 917 26th St S
- 3503 Norris Place
- 504 Kentucky Ave
- 1000 Valley Dr
- 2807 S Grant St
- 3802 Cameron Mills Rd
- 2312 S Joyce St
- 151 Dale St
