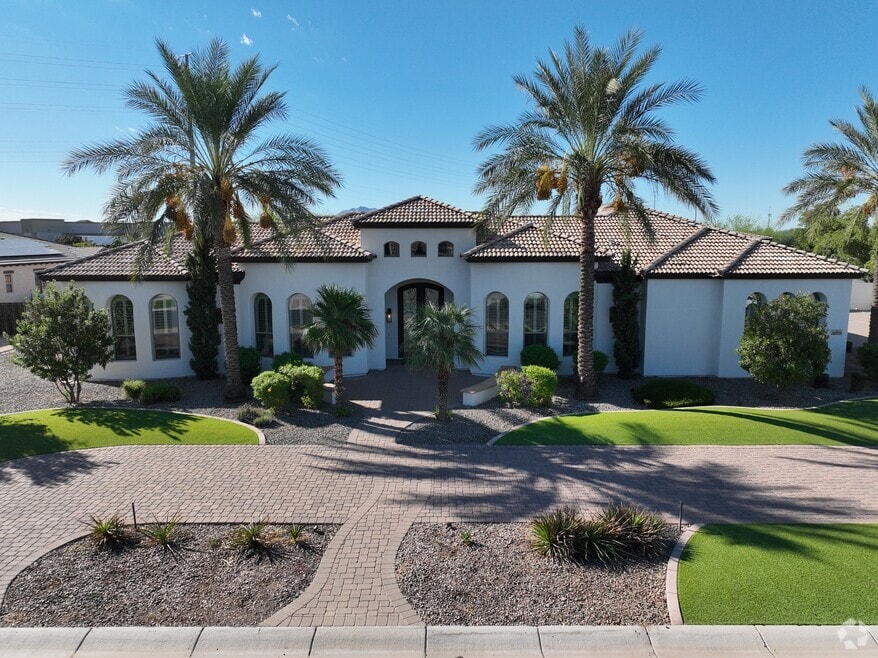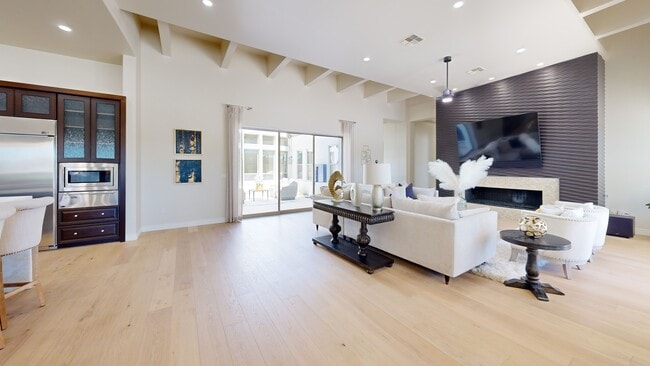
3079 E Fruitvale Ct Gilbert, AZ 85297
Higley NeighborhoodEstimated payment $15,324/month
Highlights
- Lap Pool
- RV Garage
- Gated Community
- Coronado Elementary School Rated A
- Gated Parking
- 0.91 Acre Lot
About This Home
Experience elevated living in Weston Ranch, a hidden gem in Gilbert...perfect for car collectors or enthusiasts with a FULL SIZE RV garage (55'x30') with additional 4+ car storage in addition to the STUNNING 4 car showcase garage with marbleized epoxy coated floors and state of the art LED honeycomb lighting for displaying your favorite cars!
This stunning 7-bedroom, 6 full + 2 1/2 bathroom estate redefines luxury with spacious living, stylish updates, and an entertainer's dream design. From the moment you step inside, you're greeted with brand-new wide-plank wood floors, fresh carpet and paint that create a light and inviting atmosphere throughout.
Upon entry you'll be drawn into the courtyard in the center of the home with 360 degree views of the entire home...perfect for enjoying the fire and fountain features while having your morning coffee or an evening cocktail. This home offers plenty of room to gather, including expansive living areas and even a private home theater for the ultimate movie night experience. Outdoors, your very own resort-inspired retreat awaits on the nearly acre lot. Enjoy dipping into the oversized negative-edge pool with spillover, get your exercise in by doing laps in the extended lap pool area, or swim up and sit at the swim up bar while hosting family & friends. Relax in the spa, or practice your short game on the custom turf putting green. A built-in BBQ and outdoor kitchen set the stage for unforgettable backyard entertaining in this true resort paradise! Car enthusiasts will love the RV garage, which not only provides abundant parking (4+ cars PLUS RV) but also provides a convenient half bathroomfor the pool area perfect for seamless indoor-outdoor living. Located in the exclusive gated community of Weston Ranch, this property combines elegance, comfort, and amenities you'll enjoy every single day. Weston Ranch sits just across Queen Creek Road from Gilbert Regional Park where you'll love all of the outdoor opportunities the park provides like a splash pad, pickleball and tennis courts, children's play parks, sport courts, lake with walking trails, amphitheater for concerts in the park, and the forthcoming Surf Park with lazy river, wave pool and so much more...you can't beat this location if you tried! Minutes to San Tan Mall or Queen Creek marketplace with so many dining and shopping options you'll never need to go anywhere else! Schedule a private tour to see this amazing home!
Listing Agent
Keller Williams Realty Sonoran Living License #SA541822000 Listed on: 10/01/2025

Open House Schedule
-
Thursday, January 22, 20263:00 to 5:00 pm1/22/2026 3:00:00 PM +00:001/22/2026 5:00:00 PM +00:00Add to Calendar
Home Details
Home Type
- Single Family
Est. Annual Taxes
- $8,916
Year Built
- Built in 2008
Lot Details
- 0.91 Acre Lot
- Cul-De-Sac
- Block Wall Fence
- Artificial Turf
- Corner Lot
- Front and Back Yard Sprinklers
- Sprinklers on Timer
- Private Yard
HOA Fees
- $214 Monthly HOA Fees
Parking
- 10 Car Detached Garage
- 8 Open Parking Spaces
- Garage ceiling height seven feet or more
- Garage Door Opener
- Circular Driveway
- Gated Parking
- RV Garage
Home Design
- Designed by Amberwood Homes Architects
- Wood Frame Construction
- Tile Roof
- Stucco
Interior Spaces
- 6,051 Sq Ft Home
- 1-Story Property
- Ceiling Fan
- 2 Fireplaces
- Double Pane Windows
- Mountain Views
- Smart Home
Kitchen
- Breakfast Bar
- Built-In Microwave
- Kitchen Island
Flooring
- Floors Updated in 2025
- Wood
- Carpet
- Tile
Bedrooms and Bathrooms
- 7 Bedrooms
- Two Primary Bathrooms
- Primary Bathroom is a Full Bathroom
- 7 Bathrooms
- Dual Vanity Sinks in Primary Bathroom
- Hydromassage or Jetted Bathtub
- Bathtub With Separate Shower Stall
Pool
- Lap Pool
- Heated Spa
- Play Pool
Outdoor Features
- Covered Patio or Porch
- Outdoor Storage
Schools
- Coronado Elementary School
- Cooley Middle School
- Williams Field High School
Utilities
- Zoned Heating and Cooling System
- Heating System Uses Natural Gas
- High Speed Internet
- Cable TV Available
Additional Features
- No Interior Steps
- North or South Exposure
Listing and Financial Details
- Tax Lot 19
- Assessor Parcel Number 304-59-543
Community Details
Overview
- Association fees include ground maintenance, street maintenance
- Brown Community Mgt. Association, Phone Number (480) 539-1396
- Built by Amberwood
- Weston Ranch Subdivision
Recreation
- Community Playground
Security
- Gated Community
3D Interior and Exterior Tours
Floorplan
Map
Home Values in the Area
Average Home Value in this Area
Tax History
| Year | Tax Paid | Tax Assessment Tax Assessment Total Assessment is a certain percentage of the fair market value that is determined by local assessors to be the total taxable value of land and additions on the property. | Land | Improvement |
|---|---|---|---|---|
| 2025 | $8,459 | $100,325 | -- | -- |
| 2024 | $8,942 | $95,548 | -- | -- |
| 2023 | $8,942 | $167,110 | $33,420 | $133,690 |
| 2022 | $8,575 | $123,310 | $24,660 | $98,650 |
| 2021 | $8,664 | $114,230 | $22,840 | $91,390 |
| 2020 | $8,797 | $101,260 | $20,250 | $81,010 |
| 2019 | $8,527 | $100,430 | $20,080 | $80,350 |
| 2018 | $8,216 | $96,350 | $19,270 | $77,080 |
| 2017 | $8,827 | $86,800 | $17,360 | $69,440 |
| 2016 | $8,923 | $84,220 | $16,840 | $67,380 |
| 2015 | $7,762 | $80,310 | $16,060 | $64,250 |
Property History
| Date | Event | Price | List to Sale | Price per Sq Ft | Prior Sale |
|---|---|---|---|---|---|
| 01/02/2026 01/02/26 | Off Market | $2,775,000 | -- | -- | |
| 12/27/2025 12/27/25 | For Sale | $2,775,000 | 0.0% | $459 / Sq Ft | |
| 10/01/2025 10/01/25 | For Sale | $2,775,000 | +16.1% | $459 / Sq Ft | |
| 06/30/2025 06/30/25 | Sold | $2,390,000 | -8.0% | $395 / Sq Ft | View Prior Sale |
| 05/06/2025 05/06/25 | Price Changed | $2,599,000 | -3.7% | $430 / Sq Ft | |
| 04/14/2025 04/14/25 | For Sale | $2,700,000 | +111.8% | $446 / Sq Ft | |
| 01/30/2015 01/30/15 | Sold | $1,275,000 | -8.9% | $211 / Sq Ft | View Prior Sale |
| 12/30/2014 12/30/14 | Pending | -- | -- | -- | |
| 09/21/2014 09/21/14 | For Sale | $1,399,000 | -- | $231 / Sq Ft |
Purchase History
| Date | Type | Sale Price | Title Company |
|---|---|---|---|
| Warranty Deed | $2,365,000 | Premier Title Agency | |
| Warranty Deed | $1,275,000 | First American Title | |
| Cash Sale Deed | $804,000 | Fidelity Natl Title Ins Co |
Mortgage History
| Date | Status | Loan Amount | Loan Type |
|---|---|---|---|
| Open | $1,892,000 | New Conventional | |
| Previous Owner | $976,000 | New Conventional |
About the Listing Agent

Nothing is more important than the client being completely and totally satisfied & having a 5 Star Experience. Whether buying or selling, a real estate transaction is one of the biggest and most important transactions a person goes through in life. It must be given the utmost attention and care. I strive to educate, communicate and bring my customers & clients results. I truly believe that who you choose to work with when selling or buying your largest asset, really matters. It is not only a
Sharon's Other Listings
Source: Arizona Regional Multiple Listing Service (ARMLS)
MLS Number: 6925737
APN: 304-59-543
- 4547 S Banning Dr
- 4273 S 165th Way
- 3238 E Macaw Ct
- xxx E Queen Creek Rd
- 2753 E Hummingbird Way
- 3296 E Thornton Ave
- 3279 E Oriole Dr
- 2735 E Kingbird Dr
- 3402 E Thornton Ave
- 3132 E Athena Ct
- 2754 E Kingbird Dr
- 3443 E Thornton Ave
- 2639 E Lovebird Ln
- 2630 E Lovebird Ln
- 3370 E Flamingo Ct
- 2656 E Oriole Dr
- Rosemead Plan at Stonegate Court
- Markham Plan at Stonegate Court
- Hastings Plan at Stonegate Court
- 4224 S Mariposa Dr
- 3660 E Kimball Rd
- 3672 E Sundance Ave
- 3689 E Sundance Ave
- 3688 E Sundance Ave
- 4106 S Mariposa Dr
- 3703 E Sundance Ave
- 4356 S Tatum Ln
- 3759 E Sebastian Ln
- 3861 E Ironhorse Ct
- 3805 E Santa fe Ln
- 3927 S Napa Ln
- 3961 E Simpson Rd
- 3853 E Santa fe Ln
- 4055 S Ranch House Pkwy
- 3530 E Los Altos Rd
- 3857 E Trigger Way
- 2695 E Rakestraw Ln
- 4692 S Calico Rd
- 4333 S Rim Ct
- 3649 S Loback Ln





