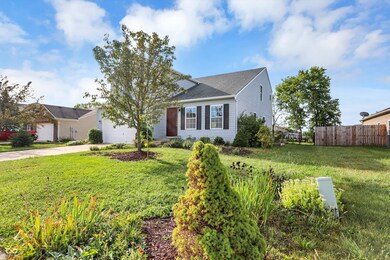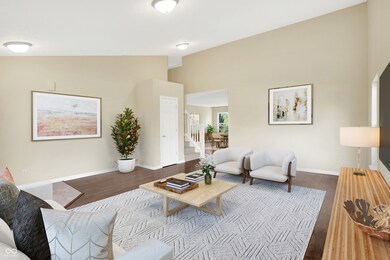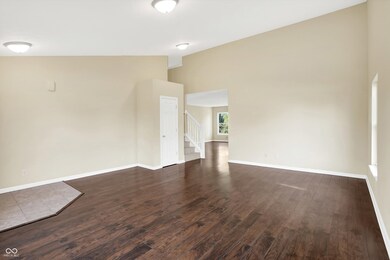
3079 Harvest Grove Ln Bargersville, IN 46106
Highlights
- View of Trees or Woods
- Mature Trees
- Traditional Architecture
- Maple Grove Elementary School Rated A
- Vaulted Ceiling
- 1 Fireplace
About This Home
As of September 2024Don't miss this Center Grove gem! Brand new HVAC with 10 yr warranty (installed 9/6/24), new carpet on the entire upper level (8/2024), and freshly painted exterior trim (8/2024) have all been done for you already! This home features a phenomenal layout with tons of space for relaxing and entertaining! The massive family room setup allows for easy furniture arrangement with plenty of room, even for XL sectional sofas! The large hearth room off of the kitchen has been virtually staged as a dining room, but has endless options for use! The spacious eat-in kitchen features tons of cabinet space, stainless steel appliances, a breakfast bar, and a large pantry for plenty of storage! The private office is conveniently located in the back of the home away from the main living areas, so quietly working or gaming from home is a breeze. Retreat to a massive master suite with soaring ceilings, a spacious walk-in closet with built-in organizers, and an ensuite that features a double vanity and additional linen closet. The three additional upper level bedrooms all feature walk-in closets as well! The upstairs loft is a perfect play or hobby area. The semi finished basement just needs flooring, paint, and some trim work to be complete and will add another 1239 sq ft of rec space and a large 5th bedroom with another large walk-in closet to enjoy! Basement bathroom is already framed and has plumbing rough in, just waiting for your finishing touch. The 2 car garage has a large bump out for plenty of extra storage. The private, fully fenced in backyard is tree lined and faces a pond while breathtaking blooms await the springtime in the front yard flowerbed. Come make this home yours!
Last Agent to Sell the Property
Key Realty Indiana Brokerage Email: RPGSellsIndy@gmail.com License #RB19001564 Listed on: 09/05/2024
Last Buyer's Agent
Erica Shupert
Redfin Corporation

Home Details
Home Type
- Single Family
Est. Annual Taxes
- $3,260
Year Built
- Built in 2008
Lot Details
- 10,324 Sq Ft Lot
- Mature Trees
HOA Fees
- $25 Monthly HOA Fees
Parking
- 2 Car Attached Garage
Property Views
- Pond
- Woods
Home Design
- Traditional Architecture
- Vinyl Siding
- Concrete Perimeter Foundation
Interior Spaces
- 2-Story Property
- Woodwork
- Vaulted Ceiling
- Paddle Fans
- 1 Fireplace
- Window Screens
- Combination Kitchen and Dining Room
Kitchen
- Eat-In Kitchen
- Breakfast Bar
- Electric Oven
- Built-In Microwave
- Dishwasher
- Disposal
Bedrooms and Bathrooms
- 4 Bedrooms
- Walk-In Closet
- Dual Vanity Sinks in Primary Bathroom
Laundry
- Laundry Room
- Laundry on main level
Finished Basement
- Sump Pump
- Basement Window Egress
Home Security
- Radon Detector
- Fire and Smoke Detector
Outdoor Features
- Fire Pit
- Playground
Location
- Suburban Location
Schools
- Maple Grove Elementary School
- Center Grove Middle School Central
- Center Grove High School
Utilities
- Forced Air Heating System
- Electric Water Heater
Community Details
- Association fees include home owners
- Association Phone (317) 875-5600
- Harvest Grove Subdivision
- Property managed by CASI
- The community has rules related to covenants, conditions, and restrictions
Listing and Financial Details
- Legal Lot and Block 81 / 2
- Assessor Parcel Number 410423041114000039
- Seller Concessions Not Offered
Ownership History
Purchase Details
Home Financials for this Owner
Home Financials are based on the most recent Mortgage that was taken out on this home.Purchase Details
Purchase Details
Purchase Details
Purchase Details
Home Financials for this Owner
Home Financials are based on the most recent Mortgage that was taken out on this home.Similar Homes in the area
Home Values in the Area
Average Home Value in this Area
Purchase History
| Date | Type | Sale Price | Title Company |
|---|---|---|---|
| Warranty Deed | $350,000 | Meridian Title | |
| Interfamily Deed Transfer | -- | None Available | |
| Special Warranty Deed | -- | None Available | |
| Sheriffs Deed | $157,342 | None Available | |
| Warranty Deed | -- | None Available |
Mortgage History
| Date | Status | Loan Amount | Loan Type |
|---|---|---|---|
| Open | $350,000 | VA | |
| Previous Owner | $29,100 | Credit Line Revolving | |
| Previous Owner | $177,035 | VA | |
| Previous Owner | $171,880 | New Conventional |
Property History
| Date | Event | Price | Change | Sq Ft Price |
|---|---|---|---|---|
| 09/30/2024 09/30/24 | Sold | $350,000 | 0.0% | $144 / Sq Ft |
| 09/11/2024 09/11/24 | Pending | -- | -- | -- |
| 09/05/2024 09/05/24 | For Sale | $350,000 | +80.4% | $144 / Sq Ft |
| 07/15/2015 07/15/15 | Sold | $194,000 | -0.5% | $53 / Sq Ft |
| 03/17/2015 03/17/15 | For Sale | $195,000 | +47.2% | $53 / Sq Ft |
| 11/26/2014 11/26/14 | Sold | $132,500 | -1.9% | $54 / Sq Ft |
| 11/13/2014 11/13/14 | Pending | -- | -- | -- |
| 10/29/2014 10/29/14 | Price Changed | $135,000 | -6.9% | $55 / Sq Ft |
| 09/29/2014 09/29/14 | For Sale | $145,000 | -- | $59 / Sq Ft |
Tax History Compared to Growth
Tax History
| Year | Tax Paid | Tax Assessment Tax Assessment Total Assessment is a certain percentage of the fair market value that is determined by local assessors to be the total taxable value of land and additions on the property. | Land | Improvement |
|---|---|---|---|---|
| 2024 | $3,046 | $322,500 | $29,800 | $292,700 |
| 2023 | $3,259 | $325,900 | $29,800 | $296,100 |
| 2022 | $2,957 | $295,700 | $29,800 | $265,900 |
| 2021 | $2,498 | $249,800 | $29,800 | $220,000 |
| 2020 | $2,263 | $226,300 | $29,800 | $196,500 |
| 2019 | $2,144 | $214,400 | $29,800 | $184,600 |
| 2018 | $2,248 | $207,600 | $29,800 | $177,800 |
| 2017 | $2,409 | $239,900 | $39,700 | $200,200 |
| 2016 | $1,823 | $217,700 | $39,700 | $178,000 |
| 2014 | -- | $179,100 | $39,700 | $139,400 |
| 2013 | -- | $183,900 | $39,700 | $144,200 |
Agents Affiliated with this Home
-

Seller's Agent in 2024
Sarah Riley
Key Realty Indiana
(317) 459-3005
19 in this area
62 Total Sales
-
E
Buyer's Agent in 2024
Erica Shupert
Redfin Corporation
-

Seller's Agent in 2015
Don Wilder
Berkshire Hathaway Home
(317) 727-5446
12 in this area
163 Total Sales
-
J
Buyer's Agent in 2015
Jim Reed
Berkshire Hathaway Home
-
K
Seller's Agent in 2014
Kyle Johnson
Berkshire Hathaway Home
(317) 881-7900
22 Total Sales
-
F
Seller Co-Listing Agent in 2014
Faith Leininger
Berkshire Hathaway Home
(317) 417-0708
42 Total Sales
Map
Source: MIBOR Broker Listing Cooperative®
MLS Number: 21999804
APN: 41-04-23-041-114.000-039
- 5502 Breaburn Rd
- 5517 Jona Way
- 3058 Mcintosh Dr
- 3101 Woodhaven Way
- 5571 Auburndale Dr
- 5595 Auburndale Dr
- 3273 Glenwillow Ct
- 5756 Cherokee Ct
- 963 Booneway Ln
- 3270 Cherokee Cir
- 3679 Woodruff Place
- 5706 Bentbrook Dr
- 5842 Oakmont Blvd
- 000 N State Road 135
- 4000 N State Road 135
- 3592 W Smokey Row Rd
- 3795 Claybrook Ct
- 1256 Little Rodeo Place
- Bellamy Plan at Lone Pine Farms
- Henley Plan at Lone Pine Farms






