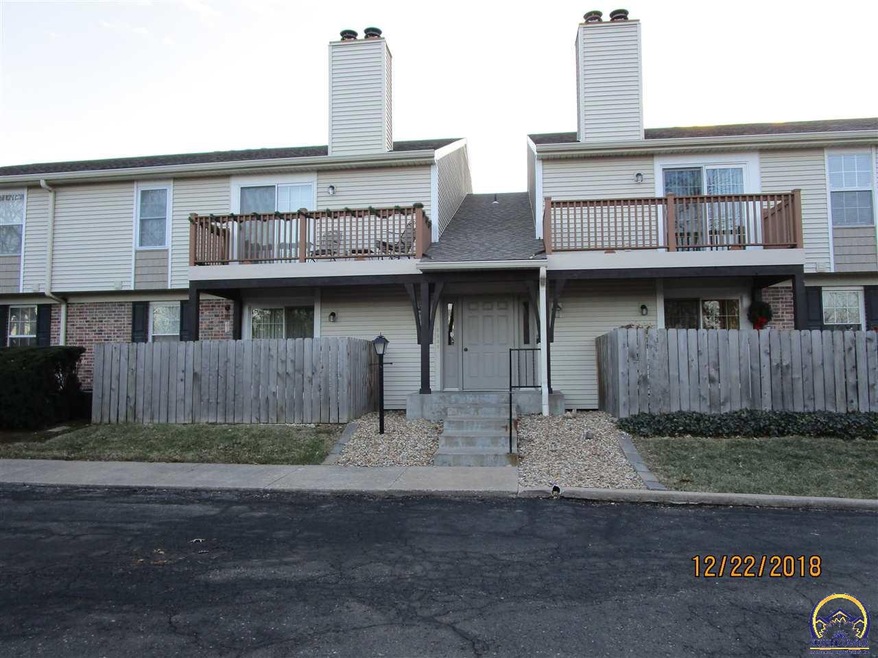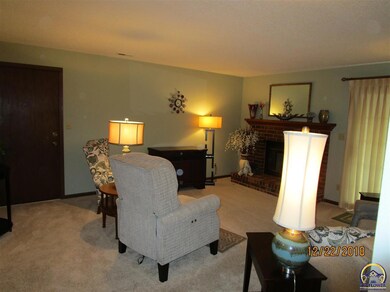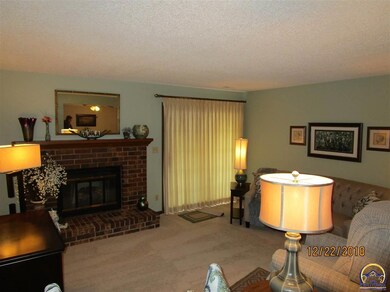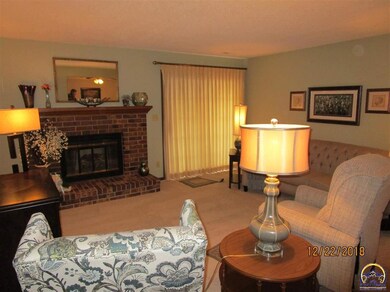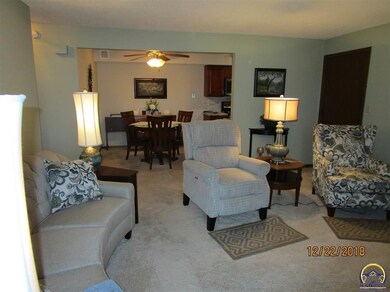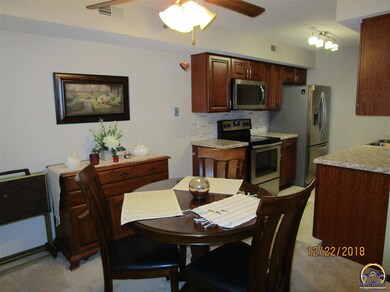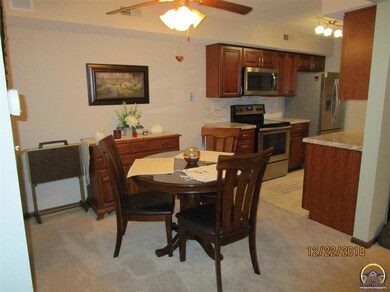
3079 SW Maupin Ln Unit 104 Topeka, KS 66614
Southwest Topeka NeighborhoodHighlights
- Community Pool
- Fireplace
- Patio
- Farley Elementary School Rated A-
- Forced Air Heating and Cooling System
- Living Room
About This Home
As of March 2019Absolutely Gorgeous Condo in Foxcroft! Don't miss out on this beautifully updated home. Many updates to include the kitchen and bathroom with a walk-in shower. New appliances will stay! The furniture is new and can be sold with an expectable offer.
Last Agent to Sell the Property
Jeri Cole
Hawks R/E Professionals
Property Details
Home Type
- Condominium
Est. Annual Taxes
- $760
Year Built
- Built in 1984
HOA Fees
- $200 Monthly HOA Fees
Parking
- Carport
Home Design
- Composition Roof
- Stick Built Home
Interior Spaces
- 764 Sq Ft Home
- Fireplace
- Living Room
- Dining Room
- Carpet
- Laundry Room
- Basement
Kitchen
- Electric Range
- Microwave
- Dishwasher
Bedrooms and Bathrooms
- 1 Bedroom
- 1 Full Bathroom
Schools
- Farley Elementary School
- Washburn Rural Middle School
- Washburn Rural High School
Additional Features
- Patio
- Wood Fence
- Forced Air Heating and Cooling System
Listing and Financial Details
- Assessor Parcel Number 1451602002039032
Community Details
Overview
- Association fees include water, trash, lawn care, snow removal, parking, exterior paint, management, roof replacement, pool, cable TV
- Foxcroft 2 Subdivision
Recreation
- Community Pool
Ownership History
Purchase Details
Home Financials for this Owner
Home Financials are based on the most recent Mortgage that was taken out on this home.Map
Similar Homes in Topeka, KS
Home Values in the Area
Average Home Value in this Area
Purchase History
| Date | Type | Sale Price | Title Company |
|---|---|---|---|
| Condominium Deed | -- | Security 1St Title |
Property History
| Date | Event | Price | Change | Sq Ft Price |
|---|---|---|---|---|
| 03/22/2019 03/22/19 | Sold | -- | -- | -- |
| 03/12/2019 03/12/19 | Pending | -- | -- | -- |
| 03/06/2019 03/06/19 | For Sale | $64,900 | +4.7% | $85 / Sq Ft |
| 01/25/2019 01/25/19 | Sold | -- | -- | -- |
| 12/28/2018 12/28/18 | Pending | -- | -- | -- |
| 12/22/2018 12/22/18 | For Sale | $62,000 | -- | $81 / Sq Ft |
Tax History
| Year | Tax Paid | Tax Assessment Tax Assessment Total Assessment is a certain percentage of the fair market value that is determined by local assessors to be the total taxable value of land and additions on the property. | Land | Improvement |
|---|---|---|---|---|
| 2023 | $1,392 | $9,661 | $0 | $0 |
| 2022 | $1,283 | $8,400 | $0 | $0 |
| 2021 | $1,189 | $7,637 | $0 | $0 |
| 2020 | $1,097 | $7,204 | $0 | $0 |
| 2019 | $1,033 | $6,796 | $0 | $0 |
| 2018 | $760 | $5,088 | $0 | $0 |
| 2017 | $769 | $5,088 | $0 | $0 |
| 2014 | $779 | $5,088 | $0 | $0 |
Source: Sunflower Association of REALTORS®
MLS Number: 205016
APN: 145-16-0-20-02-039-102
- 3000 SW Brush Creek Cir
- 3029 SW Hunters Ln
- 2925 SW Maupin Ln Unit 107
- 2916 SW Cedar Cove Ct
- 5651 SW Foxcroft Cir S Unit 108
- 5724 SW Foxcroft Cir N
- 2932 SW Arrowhead Rd
- 5700 SW Arrowhead Ct
- 2931 SW Foxcroft 1 Ct
- 2915 SW Foxcroft 1 Ct
- 5613 SW Foxcroft Cir N
- 5600 SW Foxcroft Cir S
- 5970 SW 30th Terrace
- 3129 SW Chelsea Dr
- 5908 SW Cherokee Ct
- 5513 SW Cantabella St
- 5633 SW 34th St
- 8009 SW 26th Terrace
- 8005 SW 26th Terrace
- 3330 SW Wanamaker Rd
