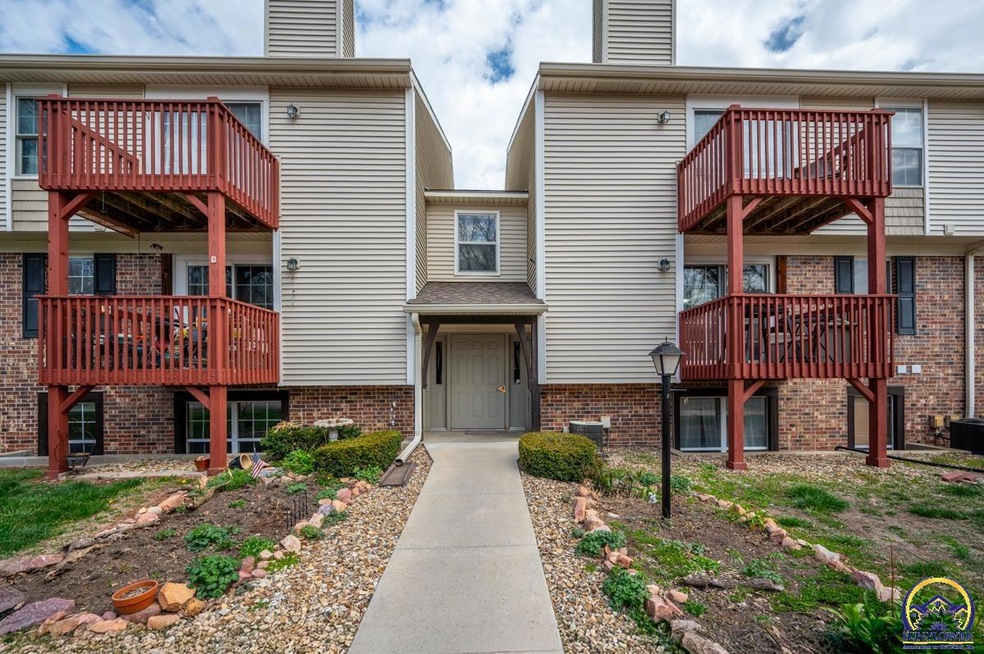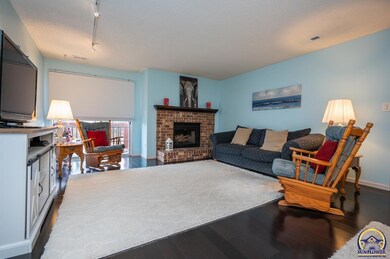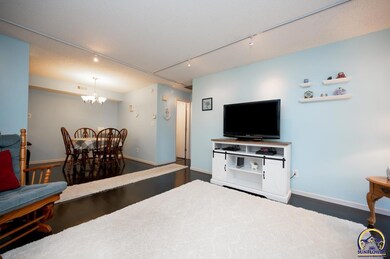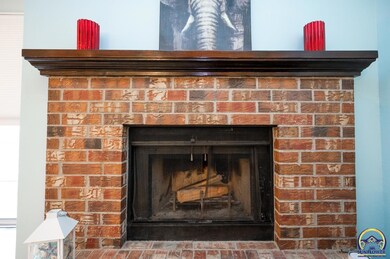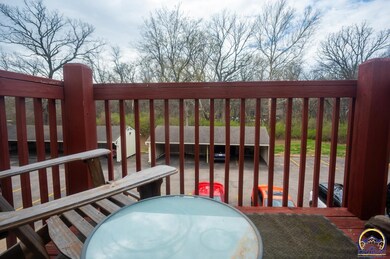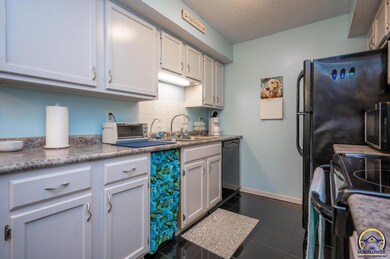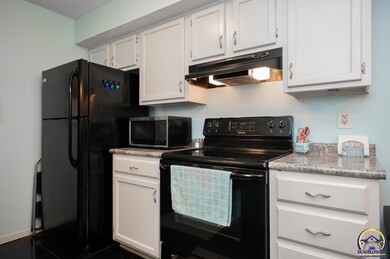
3079 SW Maupin Ln Unit 203 Topeka, KS 66614
Southwest Topeka NeighborhoodHighlights
- Deck
- Community Pool
- Dining Room
- Farley Elementary School Rated A-
- Laundry Room
- Wood Burning Fireplace
About This Home
As of April 2025Shadow Wood condo in nice condition on the airy top floor (no footsteps overhead!) Pleasant, private views over woods to the sky,. Away from traffic — it's a quiet place. Individual utilities inside. The full complement of appliances stays in place. Locked basement storage, a dedicated carport, shared pool and party space, and all of the benefits of a long-established, professionally managed HOA. Water, trash, and sewer provided. Gas + electric = $92.19/monthly average. Easy to buy, easy to own.
Last Agent to Sell the Property
Kirk & Cobb, Inc. License #AB00011365 Listed on: 03/27/2025
Property Details
Home Type
- Condominium
Est. Annual Taxes
- $1,266
Year Built
- Built in 1984
HOA Fees
- $280 Monthly HOA Fees
Parking
- Carport
Home Design
- Frame Construction
- Composition Roof
- Stick Built Home
Interior Spaces
- 820 Sq Ft Home
- Wood Burning Fireplace
- Living Room with Fireplace
- Dining Room
- Basement
Kitchen
- Electric Range
- Dishwasher
Bedrooms and Bathrooms
- 1 Bedroom
- 1 Full Bathroom
Laundry
- Laundry Room
- Laundry on main level
Schools
- Farley Elementary School
- Washburn Rural Middle School
- Washburn Rural High School
Additional Features
- Deck
- Gas Water Heater
Listing and Financial Details
- Assessor Parcel Number R60457
Community Details
Overview
- Association fees include water, trash, lawn care, snow removal, insurance, parking, exterior paint, management, roof replacement, pool, road maintenance
- Wheatland Property Management (785) 273 2000 Association
- Shadow Wood Subdivision
Recreation
- Community Pool
Ownership History
Purchase Details
Home Financials for this Owner
Home Financials are based on the most recent Mortgage that was taken out on this home.Purchase Details
Home Financials for this Owner
Home Financials are based on the most recent Mortgage that was taken out on this home.Purchase Details
Home Financials for this Owner
Home Financials are based on the most recent Mortgage that was taken out on this home.Similar Homes in Topeka, KS
Home Values in the Area
Average Home Value in this Area
Purchase History
| Date | Type | Sale Price | Title Company |
|---|---|---|---|
| Warranty Deed | -- | Lawyers Title Of Topeka | |
| Deed | $69,160 | None Listed On Document | |
| Warranty Deed | -- | Kansas Secured Ttl Inc Topek |
Mortgage History
| Date | Status | Loan Amount | Loan Type |
|---|---|---|---|
| Previous Owner | $52,000 | New Conventional | |
| Previous Owner | $52,380 | New Conventional | |
| Previous Owner | $52,380 | New Conventional | |
| Previous Owner | $36,400 | New Conventional |
Property History
| Date | Event | Price | Change | Sq Ft Price |
|---|---|---|---|---|
| 04/30/2025 04/30/25 | Sold | -- | -- | -- |
| 03/30/2025 03/30/25 | Pending | -- | -- | -- |
| 03/27/2025 03/27/25 | For Sale | $85,000 | +34.9% | $104 / Sq Ft |
| 01/13/2022 01/13/22 | Sold | -- | -- | -- |
| 12/02/2021 12/02/21 | Pending | -- | -- | -- |
| 12/01/2021 12/01/21 | For Sale | $63,000 | -- | $77 / Sq Ft |
Tax History Compared to Growth
Tax History
| Year | Tax Paid | Tax Assessment Tax Assessment Total Assessment is a certain percentage of the fair market value that is determined by local assessors to be the total taxable value of land and additions on the property. | Land | Improvement |
|---|---|---|---|---|
| 2025 | $1,266 | $9,150 | -- | -- |
| 2023 | $1,266 | $8,883 | $0 | $0 |
| 2022 | $1,173 | $7,724 | $0 | $0 |
| 2021 | $1,089 | $7,022 | $0 | $0 |
| 2020 | $1,005 | $6,624 | $0 | $0 |
| 2019 | $922 | $6,095 | $0 | $0 |
| 2018 | $757 | $5,068 | $0 | $0 |
| 2017 | $766 | $5,068 | $0 | $0 |
| 2014 | $776 | $5,068 | $0 | $0 |
Agents Affiliated with this Home
-
Helen Crow

Seller's Agent in 2025
Helen Crow
Kirk & Cobb, Inc.
(785) 817-8686
42 in this area
174 Total Sales
-
Norman Biber
N
Buyer's Agent in 2025
Norman Biber
KW One Legacy Partners, LLC
(785) 246-8075
1 in this area
2 Total Sales
-
Tyler Johnson

Seller's Agent in 2022
Tyler Johnson
Berkshire Hathaway First
(785) 383-8792
16 in this area
180 Total Sales
Map
Source: Sunflower Association of REALTORS®
MLS Number: 238532
APN: 145-16-0-20-02-039-172
- 3001 SW Maupin Ln Unit 106
- 2925 SW Maupin Ln Unit 208
- 3022 SW Hunters Ln
- 3007 SW Arrowhead Rd
- 5828 SW Turnberry Ct
- 2925 SW Arrowhead Rd
- 3003 SW Quail Creek Dr
- 2920 SW Arrowhead Rd
- 5641 SW Foxcroft Cir S Unit 202
- 3121 SW Wanamaker Dr
- 2916 SW Foxcroft 3 Ct
- 3117 SW Chelsea Dr
- 3377 SW Timberlake Ln
- 5634 SW 34th Terrace
- 5604 SW 34th Terrace
- 8009 SW 26th Terrace
- 0000 SW 26th Terrace Unit Lot 6, Block B
- 8016 SW 26th Terrace Unit Lot 10, Block B
- 8008 SW 26th Terrace Unit Lot 8, Block B
- 5720 SW 26th St
