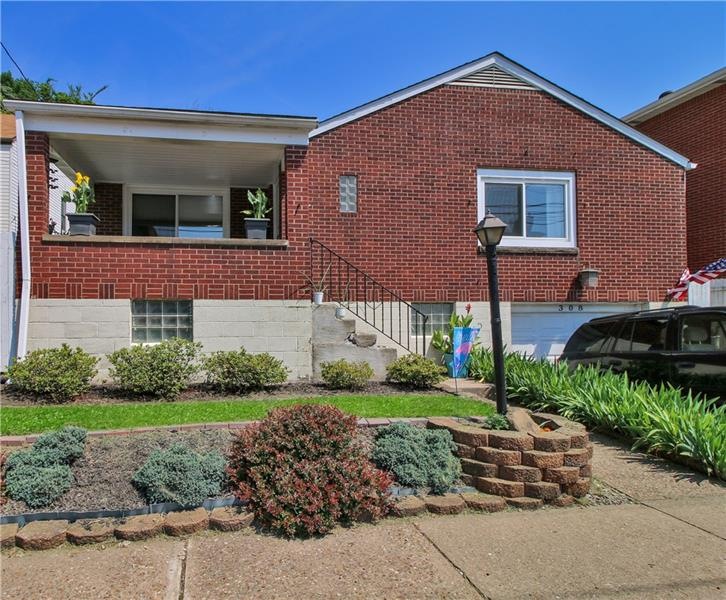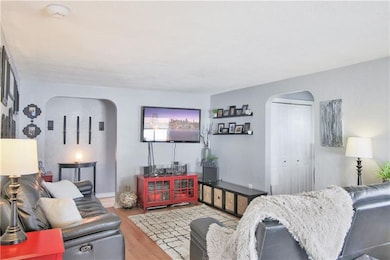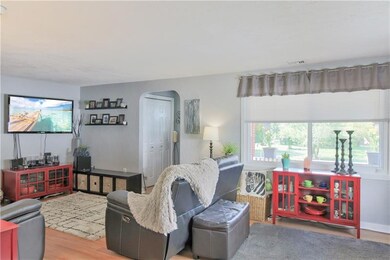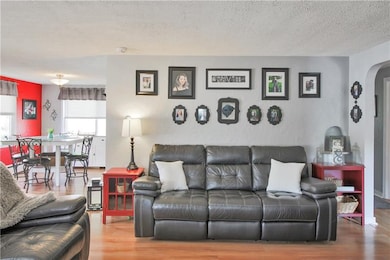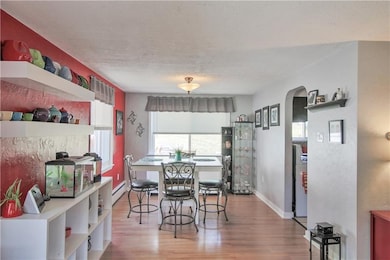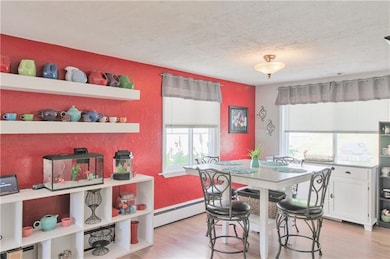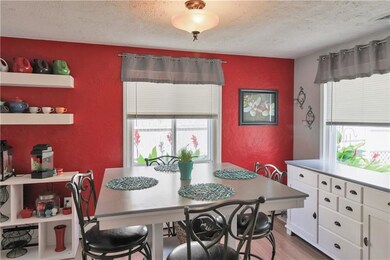
$139,000
- 3 Beds
- 1.5 Baths
- 546 9th St
- Pitcairn, PA
Welcome to this meticulously maintained 3 bed, 1.5 bath home, with plenty of space to grow! Located near shops, restaurants, hospitals, and major roadways, it blends convenience with comfort. From the inviting front porch, perfect for your morning coffee, to the relaxing 3-season room off the kitchen, every corner of this home is ready to be lived in and loved. Inside, you’ll find a spacious
Jason Menni RE/MAX SELECT REALTY
