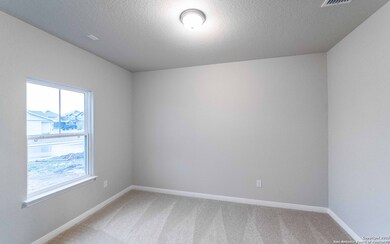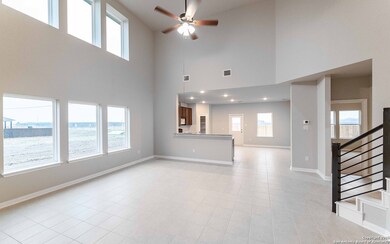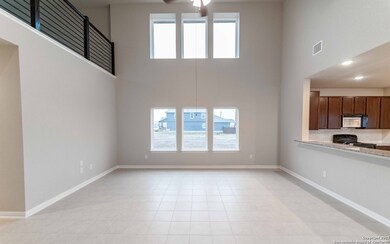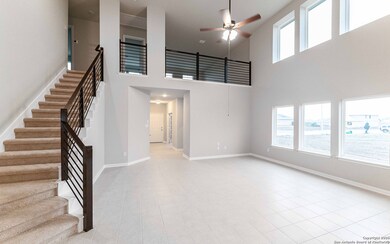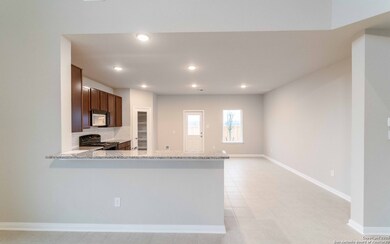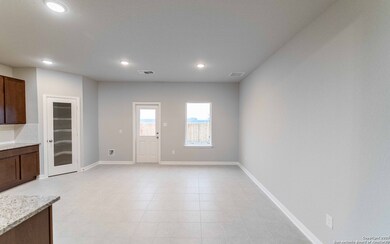
308 Angus Dr Seguin, TX NULL
Estimated payment $2,315/month
Highlights
- New Construction
- Solid Surface Countertops
- Walk-In Pantry
- Navarro Junior High School Rated A-
- Game Room
- 2 Car Attached Garage
About This Home
The popular Rio Grande boasts four bedrooms, two-and a half bathrooms & an upstairs gameroom! 2.5-car garage included. Limited corner lots, cul-de-sac and larger lots available. Energy Star Certified! Great location! 2.5 miles from Navarro ISD. Under 5 miles to HEB, Walmart and other local shopping.
Listing Agent
Ashley Yoder
Castlerock Realty, LLC Listed on: 04/21/2025
Home Details
Home Type
- Single Family
Est. Annual Taxes
- $4,398
Year Built
- Built in 2025 | New Construction
Lot Details
- 6,098 Sq Ft Lot
- Fenced
- Level Lot
HOA Fees
- $24 Monthly HOA Fees
Home Design
- Slab Foundation
- Foam Insulation
- Composition Roof
Interior Spaces
- 2,507 Sq Ft Home
- Property has 2 Levels
- Ceiling Fan
- Double Pane Windows
- Low Emissivity Windows
- Window Treatments
- Game Room
- Partially Finished Attic
Kitchen
- Walk-In Pantry
- Stove
- <<microwave>>
- Ice Maker
- Dishwasher
- Solid Surface Countertops
- Disposal
Flooring
- Carpet
- Ceramic Tile
Bedrooms and Bathrooms
- 4 Bedrooms
- Walk-In Closet
Laundry
- Laundry Room
- Laundry on main level
- Washer Hookup
Home Security
- Carbon Monoxide Detectors
- Fire and Smoke Detector
Parking
- 2 Car Attached Garage
- Oversized Parking
Accessible Home Design
- Doors are 32 inches wide or more
- Entry Slope Less Than 1 Foot
Schools
- Navarro Elementary And Middle School
- Navarro High School
Utilities
- Central Heating and Cooling System
- SEER Rated 13-15 Air Conditioning Units
- Programmable Thermostat
- Electric Water Heater
- Cable TV Available
Community Details
- $175 HOA Transfer Fee
- Diamond Association Management Association
- Built by CastleRock Communities
- Swenson Heights Subdivision
- Mandatory home owners association
Listing and Financial Details
- Legal Lot and Block 13 / 4
- Assessor Parcel Number 1G3994200401300000
Map
Home Values in the Area
Average Home Value in this Area
Property History
| Date | Event | Price | Change | Sq Ft Price |
|---|---|---|---|---|
| 04/21/2025 04/21/25 | For Sale | $347,375 | -- | $139 / Sq Ft |
Similar Homes in Seguin, TX
Source: San Antonio Board of REALTORS®
MLS Number: 1859988
- 1029 Marvin Way
- 1025 Marvin Way
- 118 Beveridge Rd
- 1009 Alma
- 3417 Santa fe Trail
- 4001 Woodside Dr
- 3917 Woodside Dr
- 2708 Iberia Ct
- 3501 N Austin St
- 3501 N Austin St Unit 3209.1407453
- 3501 N Austin St Unit 4101.1407447
- 3501 N Austin St Unit 3210.1407454
- 3501 N Austin St Unit 3308.1407461
- 3501 N Austin St Unit 3301.1407455
- 3501 N Austin St Unit 4105.1407448
- 3501 N Austin St Unit 4109.1407450
- 3501 N Austin St Unit 3309.1407456
- 3501 N Austin St Unit 3310.1407457
- 3501 N Austin St Unit 3305.1407458
- 3501 N Austin St Unit 3201.1407452

