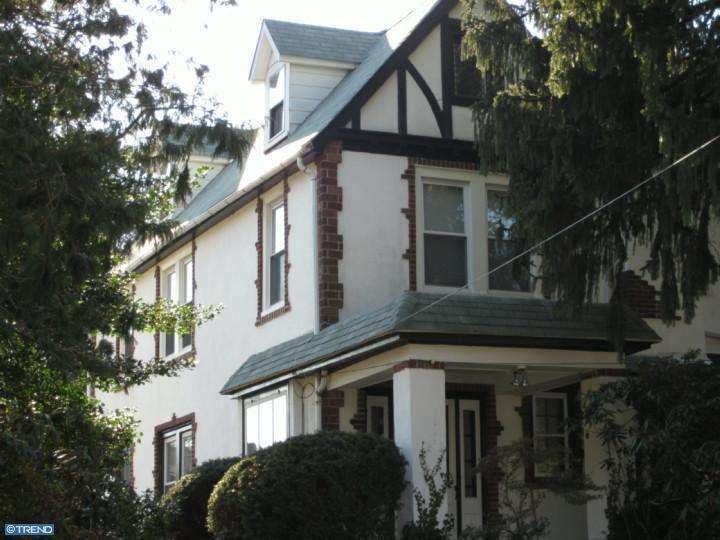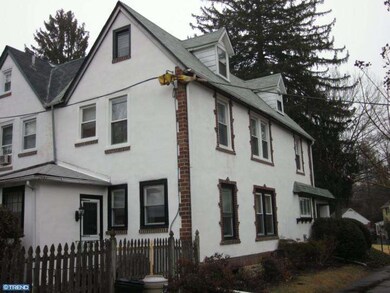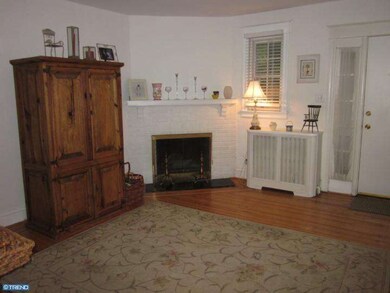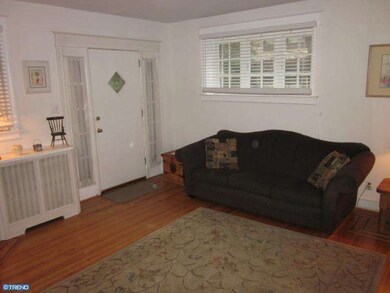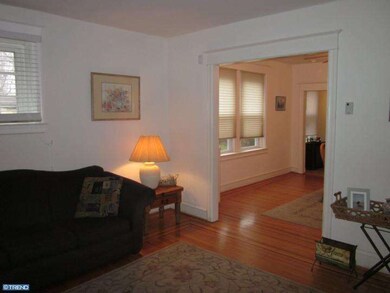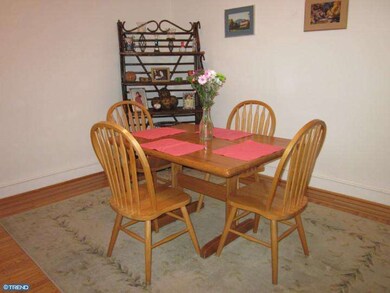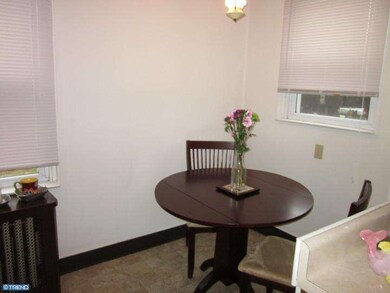
308 Boyer Rd Cheltenham, PA 19012
Elkins Park NeighborhoodEstimated Value: $295,504 - $335,000
Highlights
- Traditional Architecture
- Wood Flooring
- No HOA
- Cheltenham High School Rated A-
- Attic
- 1 Car Detached Garage
About This Home
As of July 2013Charming 4 BR, 1.5 BTH tudor twin in lovely Rowland Park residential neighborhood. Welcoming first floor offers warm and spacious living rm w/fireplace, separate dining rm, both with beautiful wood floors. Bright eat-in kitchen with comfortable breakfast nook. Convenient mudroom adjacent to kitchen leads to driveway, detached garage, back patio (summer barbecues!) and fenced yard with lots of greenery. Second floor offers three nice-sized bedrooms, hall bath. Third floor is AMAZING -- HUGE space with 1/2 bath, spotless carpet, perfect for bedroom, play area, office (hmmm...man cave perhaps?) Full, partially-finished basement for storage and laundry. Newer hot water heater (2012) and gas heater (2004). Short walk to BRAND NEW Cheltenham Elementary School, scheduled to open in September 2013. Easy commute to Center City, convenient to Elkins Park and Cheltenham Septa trains, new CreekSide Co-op market. Quiet tree-lined street, perfect for a first-time buyer!!
Last Agent to Sell the Property
Cindy Rosenfeld
Weichert Realtors License #TREND:60041792 Listed on: 03/01/2013
Townhouse Details
Home Type
- Townhome
Year Built
- Built in 1928
Lot Details
- 4,416 Sq Ft Lot
Parking
- 1 Car Detached Garage
- Shared Driveway
- On-Street Parking
Home Design
- Semi-Detached or Twin Home
- Traditional Architecture
- Tudor Architecture
- Pitched Roof
- Shingle Roof
Interior Spaces
- 1,560 Sq Ft Home
- Property has 3 Levels
- Brick Fireplace
- Living Room
- Dining Room
- Eat-In Kitchen
- Attic
Flooring
- Wood
- Wall to Wall Carpet
- Tile or Brick
- Vinyl
Bedrooms and Bathrooms
- 4 Bedrooms
- En-Suite Primary Bedroom
Unfinished Basement
- Basement Fills Entire Space Under The House
- Laundry in Basement
Outdoor Features
- Patio
- Porch
Utilities
- Cooling System Mounted In Outer Wall Opening
- Radiator
- Heating System Uses Gas
- Natural Gas Water Heater
Community Details
- No Home Owners Association
- Rowland Park Subdivision
Listing and Financial Details
- Tax Lot 007
- Assessor Parcel Number 31-00-03034-004
Ownership History
Purchase Details
Home Financials for this Owner
Home Financials are based on the most recent Mortgage that was taken out on this home.Purchase Details
Purchase Details
Purchase Details
Similar Homes in the area
Home Values in the Area
Average Home Value in this Area
Purchase History
| Date | Buyer | Sale Price | Title Company |
|---|---|---|---|
| Lavizzo Mourey Robert | $170,000 | None Available | |
| Gold Irisa Debra | -- | -- | |
| Robertson Irisa Gold | -- | -- | |
| Robertson Donald P | $112,000 | -- |
Mortgage History
| Date | Status | Borrower | Loan Amount |
|---|---|---|---|
| Open | Lavizzo Mourey Maximilian | $136,000 | |
| Previous Owner | Gold Irisa D | $30,000 | |
| Previous Owner | Gold Irisa Debra | $120,000 |
Property History
| Date | Event | Price | Change | Sq Ft Price |
|---|---|---|---|---|
| 07/11/2013 07/11/13 | Sold | $170,000 | -5.5% | $109 / Sq Ft |
| 04/30/2013 04/30/13 | Pending | -- | -- | -- |
| 04/08/2013 04/08/13 | Price Changed | $179,900 | -2.2% | $115 / Sq Ft |
| 03/01/2013 03/01/13 | For Sale | $183,900 | -- | $118 / Sq Ft |
Tax History Compared to Growth
Tax History
| Year | Tax Paid | Tax Assessment Tax Assessment Total Assessment is a certain percentage of the fair market value that is determined by local assessors to be the total taxable value of land and additions on the property. | Land | Improvement |
|---|---|---|---|---|
| 2024 | $6,815 | $102,040 | $26,430 | $75,610 |
| 2023 | $6,738 | $102,040 | $26,430 | $75,610 |
| 2022 | $6,622 | $102,040 | $26,430 | $75,610 |
| 2021 | $6,441 | $102,040 | $26,430 | $75,610 |
| 2020 | $6,256 | $102,040 | $26,430 | $75,610 |
| 2019 | $6,131 | $102,040 | $26,430 | $75,610 |
| 2018 | $2,271 | $102,040 | $26,430 | $75,610 |
| 2017 | $5,853 | $102,040 | $26,430 | $75,610 |
| 2016 | $5,813 | $102,040 | $26,430 | $75,610 |
| 2015 | $5,543 | $102,040 | $26,430 | $75,610 |
| 2014 | $5,543 | $102,040 | $26,430 | $75,610 |
Agents Affiliated with this Home
-
C
Seller's Agent in 2013
Cindy Rosenfeld
Weichert Corporate
-
Christon Cuspud

Buyer's Agent in 2013
Christon Cuspud
KW Empower
(267) 432-4959
23 Total Sales
Map
Source: Bright MLS
MLS Number: 1003352062
APN: 31-00-03034-004
- 904 Pitt Rd
- 525 Croyden Rd
- 710 Rowland Ave
- 721 Walden Rd
- 612 Davis Rd
- 605 Central Ave
- 651 Croyden Rd
- 6322 Newtown Ave
- 325 Magee Ave
- 310 Passmore St
- 330 Gilham St
- 119 Old Soldiers Rd
- 6414 Shelbourne St
- 1020 Miles Ct
- 1024 Miles Ct
- 215 Longshore Ave
- 1026 Miles Ct
- 1030 Miles Ct
- 317 W Laurel Ave
- 336 Robbins St
