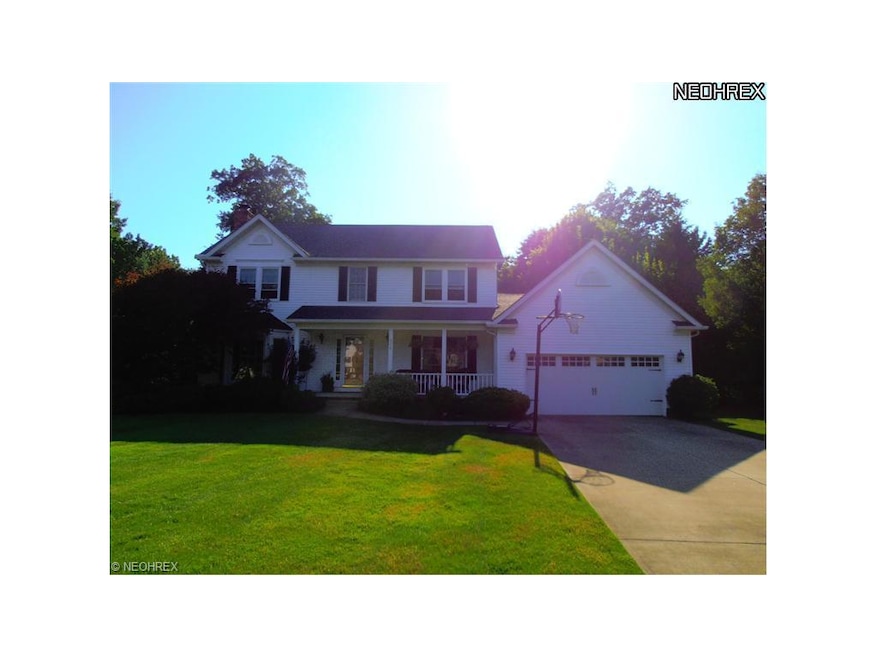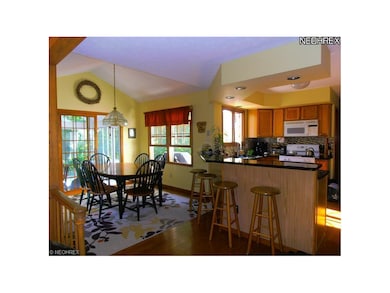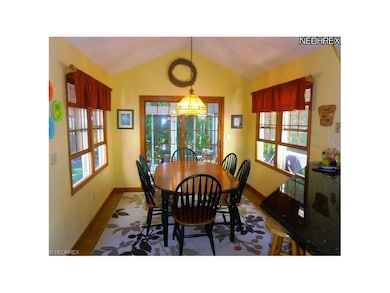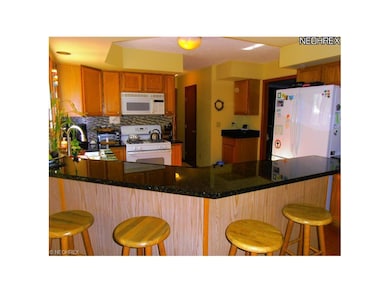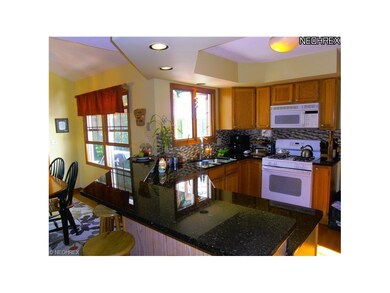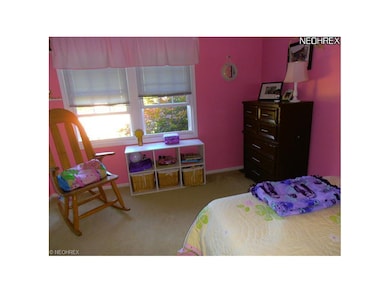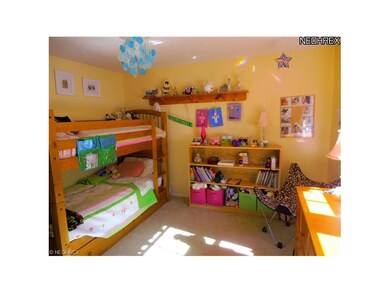
308 Bridgeport Trail Cleveland, OH 44143
Highlights
- Colonial Architecture
- Spring on Lot
- 1 Fireplace
- Deck
- Park or Greenbelt View
- Cul-De-Sac
About This Home
As of April 2016Well maintained Colonial style home on quiet cul-de-sac* Kitchen has granite countertops and glass backsplash* Large Breakfast bar* Kitchen opens to enclosed all glass sun room overlooking lush landscaping with a trail down to the creek* Family room with gas log fireplace* Formal dining room* First floor laundry* Incredible finished lower level with cabinet built-ins also playroom or office room and wet bar!* Newer windows on second floor* Front yard sprinkler system* Newer roof, furnace, and garage door* Master with high ceilings offers private full bath with soaking tub and stall shower plus walk-in closet* Beautiful place to call home!* 24 hour notice please
Last Agent to Sell the Property
RE/MAX Crossroads Properties License #390617 Listed on: 06/08/2012

Home Details
Home Type
- Single Family
Year Built
- Built in 1992
Lot Details
- 0.33 Acre Lot
- Lot Dimensions are 80x242
- Cul-De-Sac
- Partially Fenced Property
- Sprinkler System
Home Design
- Colonial Architecture
- Asphalt Roof
- Vinyl Construction Material
Interior Spaces
- 2,017 Sq Ft Home
- 2-Story Property
- 1 Fireplace
- Park or Greenbelt Views
- Finished Basement
- Basement Fills Entire Space Under The House
Kitchen
- Built-In Oven
- Range
- Dishwasher
Bedrooms and Bathrooms
- 3 Bedrooms
Laundry
- Dryer
- Washer
Parking
- 2 Car Attached Garage
- Garage Drain
- Garage Door Opener
Outdoor Features
- Spring on Lot
- Deck
- Enclosed Patio or Porch
Utilities
- Forced Air Heating and Cooling System
- Heating System Uses Gas
Community Details
- $200 Annual Maintenance Fee
- Richmond Bluffs Community
Listing and Financial Details
- Assessor Parcel Number 661-14-076
Ownership History
Purchase Details
Home Financials for this Owner
Home Financials are based on the most recent Mortgage that was taken out on this home.Purchase Details
Home Financials for this Owner
Home Financials are based on the most recent Mortgage that was taken out on this home.Purchase Details
Home Financials for this Owner
Home Financials are based on the most recent Mortgage that was taken out on this home.Purchase Details
Purchase Details
Purchase Details
Similar Homes in the area
Home Values in the Area
Average Home Value in this Area
Purchase History
| Date | Type | Sale Price | Title Company |
|---|---|---|---|
| Warranty Deed | $199,900 | Northstar Title Agency | |
| Survivorship Deed | $197,500 | Barristers Title Agency | |
| Survivorship Deed | $230,000 | Hometown Usa Title Agency Lt | |
| Deed | $187,200 | -- | |
| Deed | $47,500 | -- | |
| Deed | -- | -- |
Mortgage History
| Date | Status | Loan Amount | Loan Type |
|---|---|---|---|
| Open | $189,905 | Future Advance Clause Open End Mortgage | |
| Previous Owner | $187,625 | Purchase Money Mortgage | |
| Previous Owner | $10,000 | Unknown | |
| Previous Owner | $190,000 | No Value Available | |
| Previous Owner | $582,000 | Unknown |
Property History
| Date | Event | Price | Change | Sq Ft Price |
|---|---|---|---|---|
| 04/19/2016 04/19/16 | Sold | $199,900 | 0.0% | $99 / Sq Ft |
| 03/04/2016 03/04/16 | Pending | -- | -- | -- |
| 02/12/2016 02/12/16 | For Sale | $199,900 | +1.2% | $99 / Sq Ft |
| 08/06/2012 08/06/12 | Sold | $197,500 | -0.8% | $98 / Sq Ft |
| 07/12/2012 07/12/12 | Pending | -- | -- | -- |
| 06/08/2012 06/08/12 | For Sale | $199,000 | -- | $99 / Sq Ft |
Tax History Compared to Growth
Tax History
| Year | Tax Paid | Tax Assessment Tax Assessment Total Assessment is a certain percentage of the fair market value that is determined by local assessors to be the total taxable value of land and additions on the property. | Land | Improvement |
|---|---|---|---|---|
| 2024 | $6,482 | $88,795 | $22,925 | $65,870 |
| 2023 | $6,321 | $71,370 | $16,380 | $54,990 |
| 2022 | $6,270 | $71,370 | $16,380 | $54,990 |
| 2021 | $6,241 | $71,370 | $16,380 | $54,990 |
| 2020 | $6,625 | $69,970 | $16,070 | $53,900 |
| 2019 | $6,524 | $199,900 | $45,900 | $154,000 |
| 2018 | $6,484 | $69,970 | $16,070 | $53,900 |
| 2017 | $6,402 | $65,460 | $16,210 | $49,250 |
| 2016 | $5,565 | $65,460 | $16,210 | $49,250 |
| 2015 | $5,548 | $65,460 | $16,210 | $49,250 |
| 2014 | $5,423 | $64,160 | $15,890 | $48,270 |
Agents Affiliated with this Home
-
Angie Molitoris

Seller's Agent in 2016
Angie Molitoris
RE/MAX
(216) 299-9503
5 in this area
170 Total Sales
-
Monica Arredondo-Graham

Buyer's Agent in 2016
Monica Arredondo-Graham
Berkshire Hathaway HomeServices Professional Realty
(216) 695-8695
3 in this area
135 Total Sales
-
Robert Simone

Buyer's Agent in 2012
Robert Simone
Coldwell Banker Schmidt Realty
(440) 478-7153
8 Total Sales
Map
Source: MLS Now
MLS Number: 3325914
APN: 661-14-076
- 25126 Edgemont Rd
- 341 Knollwood Trail
- 4929 Allendale Dr
- 25591 Chatworth Dr
- 298 Richmond Rd
- 1983 Idlehurst Dr
- 1940 Skyline Dr
- 24421 Effingham Blvd
- 1883 Skyline Dr
- 24019 Glenbrook Blvd
- 1765 E 238th St
- 1823 Sunset Dr
- 24431 Oakhill Dr
- 25170 Chatworth Dr
- 1790 Skyline Dr
- 23751 Glenbrook Blvd
- 25310 Chatworth Dr
- 402 Douglas Blvd
- 1759 Sunset Dr
- 23785 Greenwood Rd
