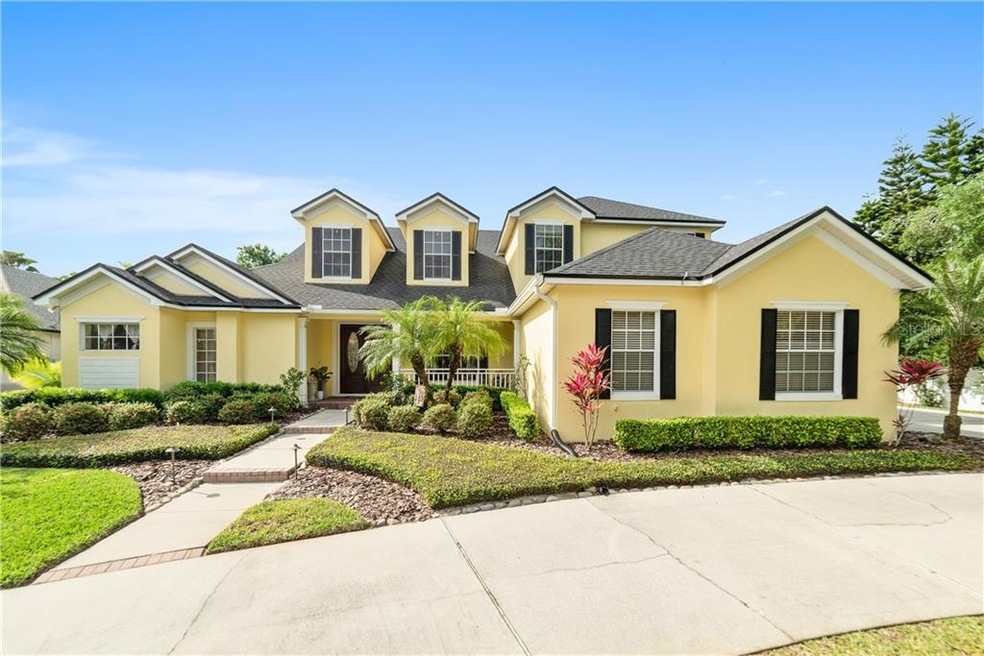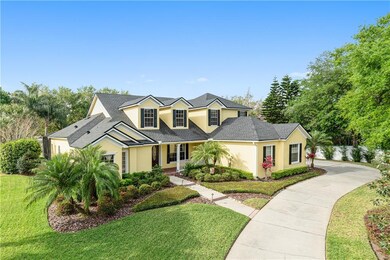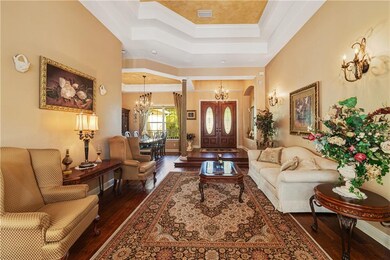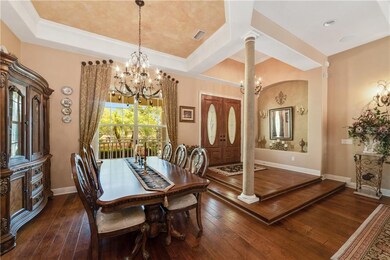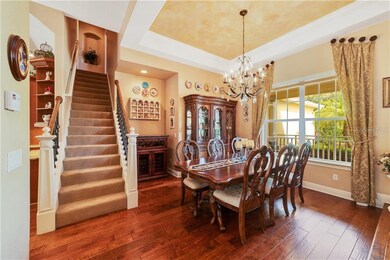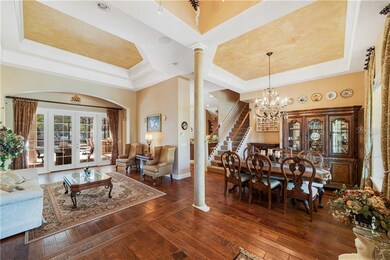
308 Burleigh Ct Winter Springs, FL 32708
Highlights
- Golf Course Community
- Screened Pool
- 0.6 Acre Lot
- Rainbow Elementary School Rated A
- Gated Community
- Family Room with Fireplace
About This Home
As of May 2020Fall in love with this charming, traditional home in the heart of the beautiful Tuskawilla Golf Community. This home offers a split floor plan with 5 bedrooms and 4 baths. One bedroom and bath upstairs along with a bonus room, excellent for guests, in-laws or teens! Many upgrades throughout this meticulous home including surround sound, decorative molding, gas/wood fireplace, tray ceilings, French doors, hurricane shutters and much more. The gracious master suite has 4 closets and a spacious bathroom adorned with travertine tile, granite his/her vanities, walk in stone shower and a separate jacuzzi tub. The kitchen allows a full view of the custom wood/gas fireplace in the family room. Also included, stainless appliances, granite counter tops and a separate dry wine bar and wine rack to store your favorite wines. The cook top in the kitchen is electric or gas ready for the serious cook! When you open any of the French doors in the back of the home, you immediately enter your outdoor living area with pool/spa, summer kitchen, refrigerator, a gas BBQ and surround sound. Outdoor area is also pre wired for TV. The beautiful landscaping can be enjoyed with the timed lighting in the evening hours. Make your appointment today!
Last Agent to Sell the Property
PALMANO GROUP RE BROKERAGE LLC License #3430602 Listed on: 03/30/2020
Home Details
Home Type
- Single Family
Est. Annual Taxes
- $7,464
Year Built
- Built in 2003
Lot Details
- 0.6 Acre Lot
- North Facing Home
- Fenced
- Irrigation
- Property is zoned PUD
HOA Fees
- $133 Monthly HOA Fees
Parking
- 3 Car Attached Garage
- Parking Pad
- Rear-Facing Garage
- Side Facing Garage
- Garage Door Opener
- Open Parking
Home Design
- Traditional Architecture
- Slab Foundation
- Shingle Roof
- Block Exterior
- Stucco
Interior Spaces
- 3,644 Sq Ft Home
- 2-Story Property
- Dry Bar
- Crown Molding
- Tray Ceiling
- High Ceiling
- Ceiling Fan
- Wood Burning Fireplace
- Gas Fireplace
- Blinds
- French Doors
- Family Room with Fireplace
- Family Room Off Kitchen
- Laundry in unit
Kitchen
- Built-In Convection Oven
- Cooktop with Range Hood
- Microwave
- Dishwasher
- Stone Countertops
- Solid Wood Cabinet
- Disposal
Flooring
- Wood
- Carpet
- Terrazzo
- Ceramic Tile
- Travertine
Bedrooms and Bathrooms
- 5 Bedrooms
- Primary Bedroom on Main
- Split Bedroom Floorplan
- Walk-In Closet
- 4 Full Bathrooms
Home Security
- Home Security System
- Hurricane or Storm Shutters
Pool
- Screened Pool
- In Ground Pool
- Heated Spa
- Gunite Pool
- Fence Around Pool
- Outside Bathroom Access
- Pool Tile
Outdoor Features
- Screened Patio
- Outdoor Kitchen
- Exterior Lighting
- Outdoor Grill
- Rain Gutters
- Front Porch
Schools
- Rainbow Elementary School
- Indian Trails Middle School
- Winter Springs High School
Utilities
- Central Heating and Cooling System
- Underground Utilities
- Propane
- Gas Water Heater
- High Speed Internet
- Cable TV Available
Listing and Financial Details
- Homestead Exemption
- Visit Down Payment Resource Website
- Tax Lot 42
- Assessor Parcel Number 18-21-31-513-0000-0420
Community Details
Overview
- Community Management Specialist/Kevin Association, Phone Number (407) 359-7207
- Wicklow Greens At Tuscawilla Subdivision
- The community has rules related to deed restrictions, allowable golf cart usage in the community
Recreation
- Golf Course Community
Security
- Gated Community
Ownership History
Purchase Details
Purchase Details
Home Financials for this Owner
Home Financials are based on the most recent Mortgage that was taken out on this home.Purchase Details
Home Financials for this Owner
Home Financials are based on the most recent Mortgage that was taken out on this home.Purchase Details
Home Financials for this Owner
Home Financials are based on the most recent Mortgage that was taken out on this home.Purchase Details
Home Financials for this Owner
Home Financials are based on the most recent Mortgage that was taken out on this home.Purchase Details
Home Financials for this Owner
Home Financials are based on the most recent Mortgage that was taken out on this home.Purchase Details
Similar Homes in the area
Home Values in the Area
Average Home Value in this Area
Purchase History
| Date | Type | Sale Price | Title Company |
|---|---|---|---|
| Quit Claim Deed | $100 | -- | |
| Warranty Deed | $680,000 | Masters Title Inc | |
| Warranty Deed | $519,800 | Attorney | |
| Deed | $115,000 | -- | |
| Warranty Deed | -- | -- | |
| Warranty Deed | $469,000 | -- | |
| Special Warranty Deed | $2,963,400 | -- |
Mortgage History
| Date | Status | Loan Amount | Loan Type |
|---|---|---|---|
| Previous Owner | $510,000 | New Conventional | |
| Previous Owner | $356,000 | Unknown | |
| Previous Owner | $184,000 | Credit Line Revolving | |
| Previous Owner | $70,500 | Credit Line Revolving | |
| Previous Owner | $536,850 | No Value Available | |
| Previous Owner | $422,100 | No Value Available |
Property History
| Date | Event | Price | Change | Sq Ft Price |
|---|---|---|---|---|
| 05/29/2020 05/29/20 | Sold | $680,000 | -2.7% | $187 / Sq Ft |
| 04/14/2020 04/14/20 | Pending | -- | -- | -- |
| 03/30/2020 03/30/20 | For Sale | $699,000 | +34.5% | $192 / Sq Ft |
| 05/26/2015 05/26/15 | Off Market | $519,750 | -- | -- |
| 08/20/2012 08/20/12 | Sold | $519,750 | 0.0% | $143 / Sq Ft |
| 03/15/2012 03/15/12 | Pending | -- | -- | -- |
| 02/10/2012 02/10/12 | For Sale | $519,750 | -- | $143 / Sq Ft |
Tax History Compared to Growth
Tax History
| Year | Tax Paid | Tax Assessment Tax Assessment Total Assessment is a certain percentage of the fair market value that is determined by local assessors to be the total taxable value of land and additions on the property. | Land | Improvement |
|---|---|---|---|---|
| 2024 | $9,003 | $603,943 | -- | -- |
| 2023 | $8,669 | $586,352 | $0 | $0 |
| 2021 | $8,392 | $552,693 | $130,000 | $422,693 |
| 2020 | $7,464 | $491,616 | $0 | $0 |
| 2019 | $7,464 | $485,098 | $0 | $0 |
| 2018 | $7,424 | $476,053 | $0 | $0 |
| 2017 | $7,304 | $461,527 | $0 | $0 |
| 2016 | $7,412 | $455,198 | $0 | $0 |
| 2015 | $7,502 | $448,892 | $0 | $0 |
| 2014 | $7,297 | $445,329 | $0 | $0 |
Agents Affiliated with this Home
-
Esther Creo

Seller's Agent in 2020
Esther Creo
PALMANO GROUP RE BROKERAGE LLC
(301) 938-4501
12 Total Sales
-
Brittany Zapitz

Buyer's Agent in 2020
Brittany Zapitz
LPT REALTY, LLC
(321) 230-4445
4 in this area
88 Total Sales
-
Joan Cross
J
Seller's Agent in 2012
Joan Cross
BHHS FLORIDA REALTY
(407) 588-1800
2 in this area
12 Total Sales
-
Catherine Lemieux

Buyer's Agent in 2012
Catherine Lemieux
CONNECT REALTY.COM INC
(407) 761-1400
1 in this area
1 Total Sale
Map
Source: Stellar MLS
MLS Number: O5853571
APN: 18-21-31-513-0000-0420
- 403 Avondale Ct
- 1007 Knoll Wood Ct
- 1009 Troon Trace
- 960 Glen Abbey Cir
- 995 Troon Trace
- 835 Dyson Dr
- 944 Torrey Pine Dr
- 1364 Augusta National Blvd
- 930 Arabian Ave
- 1121 W Winged Foot Cir
- 1159 E Winged Foot Cir
- 625 Morgan St
- 723 Calico Ct
- 1053 W Pebble Beach Cir
- 912 Augusta National Blvd
- 1121 Northern Way
- 856 Bentley Green Cir
- 849 Bentley Green Cir
- 1029 Antelope Trail
- 2263 Catbriar Way
