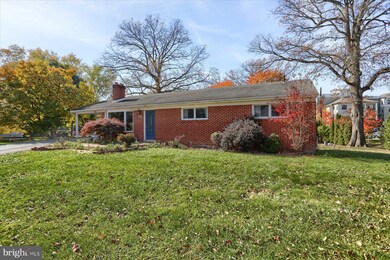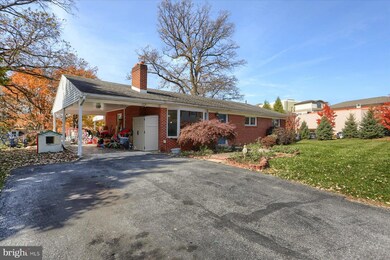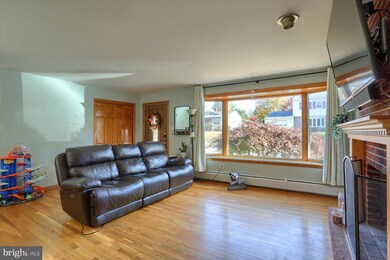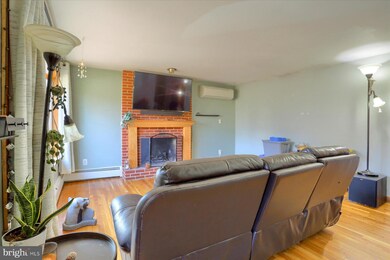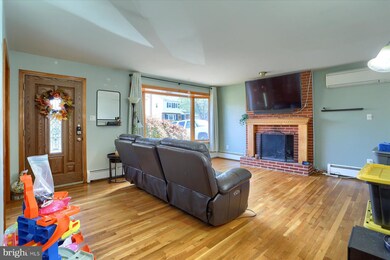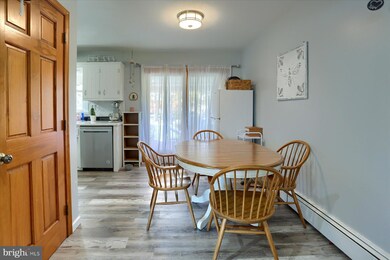
308 Cascade Rd Mechanicsburg, PA 17055
Upper Allen Township NeighborhoodHighlights
- Rambler Architecture
- No HOA
- Level Entry For Accessibility
- Mechanicsburg Area Senior High School Rated A-
- Double Pane Windows
- Shed
About This Home
As of May 2025Charming Rancher-Style Home with Endless Potential! Location, location!! Don’t miss this fantastic opportunity to add a solid 1960s-built rancher to your real estate investment portfolio! Situated just minutes away from major highways, shopping, dining, and entertainment, this property is a prime find for savvy investors. This home is an investor special, ready for a little TLC to restore it to its original glory. Nestled on nearly a half-acre lot at the end of a serene street, the outdoor entertaining space is perfect for unwinding and enjoying life’s simple pleasures with family and friends. This traditional ranch-style layout features four comfortable bedrooms on the first floor, along with defined kitchen, dining, and living areas that flow seamlessly. The finished basement provides additional living space, ensuring you have plenty of room to grow while maintaining ample storage, bathroom, and utility areas. With off-street parking, including a covered attached carport and driveway, you'll have plenty of secure parking for your convenience. Ready to explore this hidden gem? Call today to schedule your private tour and see the potential for yourself!
Last Agent to Sell the Property
Keller Williams Realty License #RS342099 Listed on: 11/01/2024

Home Details
Home Type
- Single Family
Est. Annual Taxes
- $3,749
Year Built
- Built in 1966
Lot Details
- 0.41 Acre Lot
- Extensive Hardscape
Home Design
- Rambler Architecture
- Brick Exterior Construction
- Block Foundation
- Architectural Shingle Roof
Interior Spaces
- Property has 1 Level
- Double Pane Windows
- Partially Finished Basement
- Walk-Out Basement
Bedrooms and Bathrooms
- 4 Main Level Bedrooms
Parking
- 4 Parking Spaces
- 2 Driveway Spaces
- 2 Attached Carport Spaces
Accessible Home Design
- Level Entry For Accessibility
Outdoor Features
- Exterior Lighting
- Shed
Schools
- Mechanicsburg Area High School
Utilities
- Ductless Heating Or Cooling System
- Heating System Uses Oil
- Wall Furnace
- Hot Water Baseboard Heater
- Electric Water Heater
Community Details
- No Home Owners Association
- Mt Allen Heights Subdivision
Listing and Financial Details
- Assessor Parcel Number 42-28-2421-051-EX
Ownership History
Purchase Details
Home Financials for this Owner
Home Financials are based on the most recent Mortgage that was taken out on this home.Purchase Details
Home Financials for this Owner
Home Financials are based on the most recent Mortgage that was taken out on this home.Purchase Details
Home Financials for this Owner
Home Financials are based on the most recent Mortgage that was taken out on this home.Similar Homes in Mechanicsburg, PA
Home Values in the Area
Average Home Value in this Area
Purchase History
| Date | Type | Sale Price | Title Company |
|---|---|---|---|
| Deed | $372,000 | None Listed On Document | |
| Deed | $250,309 | None Listed On Document | |
| Warranty Deed | $194,900 | None Available |
Mortgage History
| Date | Status | Loan Amount | Loan Type |
|---|---|---|---|
| Open | $379,998 | VA | |
| Closed | $379,998 | VA | |
| Previous Owner | $194,900 | VA | |
| Previous Owner | $109,991 | FHA | |
| Previous Owner | $50,000 | Credit Line Revolving |
Property History
| Date | Event | Price | Change | Sq Ft Price |
|---|---|---|---|---|
| 05/06/2025 05/06/25 | Sold | $372,000 | 0.0% | $148 / Sq Ft |
| 03/29/2025 03/29/25 | Pending | -- | -- | -- |
| 03/29/2025 03/29/25 | Price Changed | $372,000 | +0.6% | $148 / Sq Ft |
| 03/27/2025 03/27/25 | For Sale | $369,900 | +47.8% | $147 / Sq Ft |
| 11/22/2024 11/22/24 | Sold | $250,309 | +0.1% | $108 / Sq Ft |
| 11/02/2024 11/02/24 | Pending | -- | -- | -- |
| 11/01/2024 11/01/24 | For Sale | $250,000 | +28.3% | $108 / Sq Ft |
| 09/29/2017 09/29/17 | Sold | $194,900 | 0.0% | $84 / Sq Ft |
| 08/17/2017 08/17/17 | Pending | -- | -- | -- |
| 08/15/2017 08/15/17 | For Sale | $194,900 | -- | $84 / Sq Ft |
Tax History Compared to Growth
Tax History
| Year | Tax Paid | Tax Assessment Tax Assessment Total Assessment is a certain percentage of the fair market value that is determined by local assessors to be the total taxable value of land and additions on the property. | Land | Improvement |
|---|---|---|---|---|
| 2025 | $3,971 | $181,000 | $59,400 | $121,600 |
| 2023 | $3,680 | $182,000 | $60,400 | $121,600 |
| 2022 | $3,680 | $182,000 | $60,400 | $121,600 |
| 2021 | $3,470 | $182,000 | $60,400 | $121,600 |
| 2020 | $3,384 | $182,000 | $60,400 | $121,600 |
| 2019 | $3,300 | $182,000 | $60,400 | $121,600 |
| 2018 | $3,243 | $182,000 | $60,400 | $121,600 |
| 2017 | $3,178 | $182,000 | $60,400 | $121,600 |
| 2016 | -- | $182,000 | $60,400 | $121,600 |
| 2015 | -- | $182,000 | $60,400 | $121,600 |
| 2014 | -- | $182,000 | $60,400 | $121,600 |
Agents Affiliated with this Home
-
Dylan Madsen

Seller's Agent in 2025
Dylan Madsen
Coldwell Banker Realty
(717) 380-8169
10 in this area
532 Total Sales
-
Amanda Krall

Buyer's Agent in 2025
Amanda Krall
Iron Valley Real Estate
(717) 514-4772
2 in this area
229 Total Sales
-
Christopher Radkiewicz

Seller's Agent in 2024
Christopher Radkiewicz
Keller Williams Realty
(717) 639-4170
4 in this area
150 Total Sales
-
Ken Diltz

Seller's Agent in 2017
Ken Diltz
RE/MAX
(717) 579-1450
8 in this area
63 Total Sales
-
COLLEEN BLUME

Buyer's Agent in 2017
COLLEEN BLUME
Coldwell Banker Realty
(717) 503-3256
4 in this area
49 Total Sales
Map
Source: Bright MLS
MLS Number: PACB2036434
APN: 42-28-2421-051
- 305 Reservoir Rd
- 11 Manor Dr
- 416 Allegheny Dr
- 11 Hellam Dr
- 2005 Golden Ct
- 119 Holly Dr
- 24 Kim Acres Dr
- 2042 Harvest Dr
- 1905 Roxbury Ct
- 1901 Roxbury Ct
- 447 Nursery Dr N
- 127 Holly Dr
- 396 Lake Dr
- 401 Park Cir
- 8 Mayfield Rd
- 5 Greenway Dr
- 529 Appalachian Ave
- 2004 Spring Ct
- 2227 Aspen Dr
- 2141 S Autumn Chase Dr Unit 21-004

