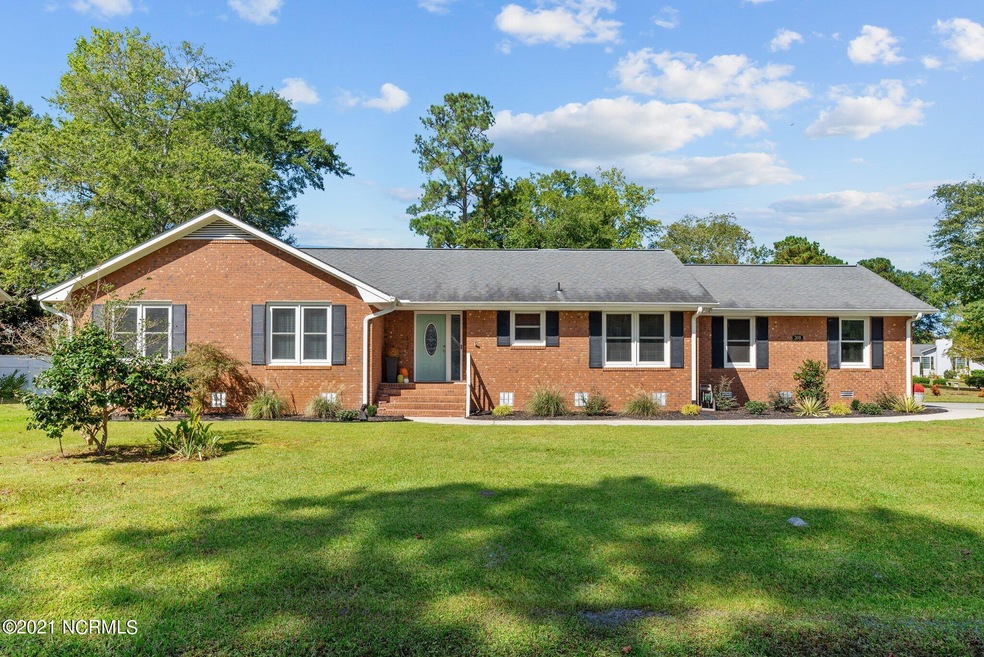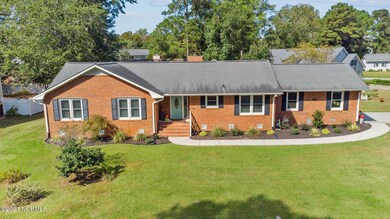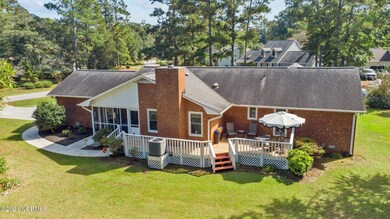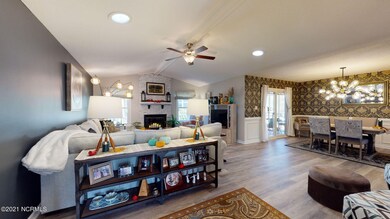
308 Channel Run Dr New Bern, NC 28562
Estimated Value: $324,000 - $362,000
Highlights
- Waterfront Community
- Deck
- Corner Lot
- Water Access
- 1 Fireplace
- Solid Surface Countertops
About This Home
As of November 2021MOVE IN READY, DESIGNER STYLED AND CURB APPEAL!Beautifully UPDATED home with designer style and great curb appeal. Entry way welcomes you to vaulted living room with painted brick wood burning fireplace, ceiling fan and two large windows on either side. Open concept formal dining room allows friends and family to gather with slider to outdoor screened porch. Wonderful flow for parties and every day living. Kitchen boasts eat in area with oversized windows, center island on wheels, granite counters, window over sink, glass backsplash, pantry, two tone soft close cabinetry, double stainless sink, built in microwave, stainless appliances and direct access to garage. Primary bedroom offers 2 large closets, tiled shower, tiled bath, double vanity with designer mirrrors and fixtures and linen storage. Laundry closet conveniently located in kitchen area. Luxury plank flooring in a neutral tone is the perfect choice here, mixing casual with elegance in the wall colors and wallpapered areas. All custom window treatments convey. Screened in porch with exposed brick, ceiling fan and access to outdoor deck. Shed in yard for terrific storage. Move in and enjoy the good life here in New Bern! Wonderful community of River Bend offers amenities such as water access to Trent River, basketball courts, dog park, a fishing pond, community concerts and gatherings.
Last Agent to Sell the Property
KATHLEEN SCIORRA
NEUSE REALTY, INC License #308766 Listed on: 10/12/2021
Home Details
Home Type
- Single Family
Est. Annual Taxes
- $1,565
Year Built
- Built in 1987
Lot Details
- 0.35 Acre Lot
- Corner Lot
Home Design
- Brick Exterior Construction
- Wood Frame Construction
- Shingle Roof
- Stick Built Home
Interior Spaces
- 1,793 Sq Ft Home
- 1-Story Property
- Ceiling Fan
- 1 Fireplace
- Blinds
- Entrance Foyer
- Formal Dining Room
- Crawl Space
- Pull Down Stairs to Attic
Kitchen
- Stove
- Built-In Microwave
- Solid Surface Countertops
Flooring
- Tile
- Luxury Vinyl Plank Tile
Bedrooms and Bathrooms
- 3 Bedrooms
- Walk-In Closet
- 2 Full Bathrooms
Laundry
- Laundry closet
- Dryer
- Washer
Parking
- 2 Car Attached Garage
- Driveway
Outdoor Features
- Water Access
- Deck
- Screened Patio
- Porch
Utilities
- Forced Air Heating and Cooling System
- Heat Pump System
- Electric Water Heater
Listing and Financial Details
- Assessor Parcel Number 8-073-D -056
Community Details
Overview
- No Home Owners Association
- River Bend Subdivision
Recreation
- Waterfront Community
- Tennis Courts
- Community Basketball Court
Ownership History
Purchase Details
Home Financials for this Owner
Home Financials are based on the most recent Mortgage that was taken out on this home.Purchase Details
Home Financials for this Owner
Home Financials are based on the most recent Mortgage that was taken out on this home.Purchase Details
Home Financials for this Owner
Home Financials are based on the most recent Mortgage that was taken out on this home.Purchase Details
Home Financials for this Owner
Home Financials are based on the most recent Mortgage that was taken out on this home.Purchase Details
Similar Homes in New Bern, NC
Home Values in the Area
Average Home Value in this Area
Purchase History
| Date | Buyer | Sale Price | Title Company |
|---|---|---|---|
| Dijoseph Natalie Jo | $260,000 | None Available | |
| Burke Ellen | $160,000 | None Available | |
| Gorilla Capital Sg Llc | $75,500 | -- | |
| Stroud Loren | $183,000 | None Available | |
| John Richard | $163,000 | None Available |
Mortgage History
| Date | Status | Borrower | Loan Amount |
|---|---|---|---|
| Open | Dijoseph Natalie Jo | $196,000 | |
| Previous Owner | Burke Ellen | $128,000 | |
| Previous Owner | Stroud Loren | $116,000 | |
| Previous Owner | Stroud Loren | $30,000 | |
| Previous Owner | Stroud Loren | $133,000 |
Property History
| Date | Event | Price | Change | Sq Ft Price |
|---|---|---|---|---|
| 11/23/2021 11/23/21 | Sold | $260,000 | +7.4% | $145 / Sq Ft |
| 10/26/2021 10/26/21 | Pending | -- | -- | -- |
| 10/22/2021 10/22/21 | For Sale | $242,000 | +51.3% | $135 / Sq Ft |
| 03/04/2020 03/04/20 | Sold | $160,000 | -14.2% | $89 / Sq Ft |
| 02/02/2020 02/02/20 | Pending | -- | -- | -- |
| 08/30/2019 08/30/19 | For Sale | $186,472 | +148.0% | $104 / Sq Ft |
| 01/04/2019 01/04/19 | Sold | $75,200 | +0.3% | $38 / Sq Ft |
| 12/09/2018 12/09/18 | Pending | -- | -- | -- |
| 11/30/2018 11/30/18 | For Sale | $75,000 | -52.5% | $38 / Sq Ft |
| 06/01/2015 06/01/15 | Sold | $158,000 | -4.2% | $88 / Sq Ft |
| 05/10/2015 05/10/15 | Pending | -- | -- | -- |
| 02/28/2015 02/28/15 | For Sale | $165,000 | -- | $92 / Sq Ft |
Tax History Compared to Growth
Tax History
| Year | Tax Paid | Tax Assessment Tax Assessment Total Assessment is a certain percentage of the fair market value that is determined by local assessors to be the total taxable value of land and additions on the property. | Land | Improvement |
|---|---|---|---|---|
| 2024 | $1,925 | $261,090 | $30,000 | $231,090 |
| 2023 | $1,913 | $261,090 | $30,000 | $231,090 |
| 2022 | $1,556 | $175,000 | $30,000 | $145,000 |
| 2021 | $1,565 | $175,000 | $30,000 | $145,000 |
| 2020 | $1,546 | $175,000 | $30,000 | $145,000 |
| 2019 | $1,394 | $157,070 | $30,000 | $127,070 |
| 2018 | $1,323 | $157,070 | $30,000 | $127,070 |
| 2017 | $1,411 | $157,070 | $30,000 | $127,070 |
| 2016 | $1,443 | $181,950 | $38,000 | $143,950 |
| 2015 | $1,440 | $181,950 | $38,000 | $143,950 |
| 2014 | $1,440 | $181,950 | $38,000 | $143,950 |
Agents Affiliated with this Home
-
K
Seller's Agent in 2021
KATHLEEN SCIORRA
NEUSE REALTY, INC
-
TAMMY FEREBEE

Buyer's Agent in 2021
TAMMY FEREBEE
COLDWELL BANKER SEA COAST ADVANTAGE
(285) 671-1950
14 in this area
280 Total Sales
-
J
Seller's Agent in 2020
Jammie Garlock
eXp Realty
-
Jessica Cassity

Seller Co-Listing Agent in 2020
Jessica Cassity
eXp Realty
(252) 631-2100
4 in this area
109 Total Sales
-
Billie Gaskins
B
Buyer's Agent in 2020
Billie Gaskins
COLDWELL BANKER SEA COAST ADVANTAGE
(252) 229-4142
3 in this area
44 Total Sales
-
Lynne Davenport
L
Seller's Agent in 2019
Lynne Davenport
CENTURY 21 ZAYTOUN RAINES
(252) 514-5421
3 in this area
39 Total Sales
Map
Source: Hive MLS
MLS Number: 100294643
APN: 8-073-D-056
- 306 Channel Run Dr
- 116 Sailors Ct
- 905 Plantation Dr
- 2 Harbour Walk
- 25 Quarterdeck
- 27 Quarterdeck
- 25 Quarterdeck Townes
- 10 Pier Pointe Unit 10
- 15 Pillory Cir
- 107 Knottline Rd
- 709 Plantation Dr
- 216 Lakemere Dr
- 212 Outrigger Rd
- 125 Norbury Dr
- 125 Canebrake Dr
- 107 Gangplank Rd
- 202 Rockledge Rd
- 102 Baywood Ct
- 302 Plantation Dr
- 204 Gangplank Rd
- 308 Channel Run Dr
- 104 Portside Ln
- 103 Boatswain Dr
- 101 Portside Ln
- 112 Portside Ln
- 105 Boatswain Dr
- 305 Channel Run Dr
- 106 Portside Ln
- 103 Portside Ln
- 307 Channel Run Dr
- 312 Channel Run Dr
- 107 Boatswain Dr
- 105 Portside Ln
- 304 Channel Run Dr
- 108 Portside Ln
- 309 Channel Run Dr
- 104 Captains Cove
- 107 Portside Ln
- 101 Captains Cove
- 106 Starboard Dr





