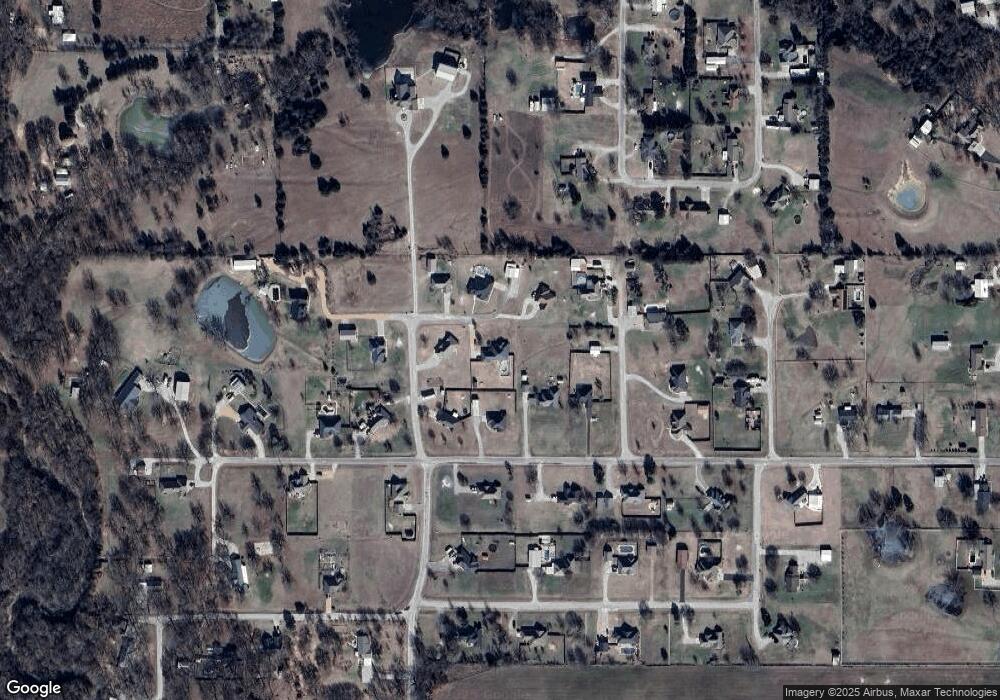308 Chestnut St Ardmore, OK 73401
Estimated Value: $403,353 - $460,000
4
Beds
1.5
Baths
3,035
Sq Ft
$143/Sq Ft
Est. Value
Highlights
- In Ground Pool
- 1 Fireplace
- Tile Flooring
- Plainview Primary School Rated A-
- Covered Patio or Porch
- Zoned Heating and Cooling
About This Home
As of October 2015Pretty 4BR 2.5BA brick home. Gas log FP in front living area. SS appliances, incl. Kitchen Aid double oven, gas range, microwave, & refrigerator. Walk-in pantry. Lg. family room. The family room opens to the covered back patio & pool area. Spacious master suite w/lg. walk-in closet in BR plus 2nd walk-in closet in bathroom. Separate shower, whirlpool tub, & double vanity sinks. Lg. walk-in linen/game closet in hall. In-ground pool. Stg. bldg. & storm cellar. .75AC, Plainview.
Home Details
Home Type
- Single Family
Year Built
- Built in 2000
Lot Details
- 0.74 Acre Lot
- Vinyl Fence
Parking
- 2 Car Garage
Home Design
- Brick Exterior Construction
- Slab Foundation
- Composition Roof
Interior Spaces
- 3,035 Sq Ft Home
- 1-Story Property
- Ceiling Fan
- 1 Fireplace
- Fire and Smoke Detector
Kitchen
- Oven
- Range
- Microwave
- Dishwasher
Flooring
- Carpet
- Tile
Bedrooms and Bathrooms
- 4 Bedrooms
Outdoor Features
- In Ground Pool
- Covered Patio or Porch
- Outdoor Storage
Utilities
- Zoned Heating and Cooling
- Electric Water Heater
- Aerobic Septic System
Community Details
- Kennyaddn Subdivision
Ownership History
Date
Name
Owned For
Owner Type
Purchase Details
Listed on
May 21, 2013
Closed on
Jul 2, 2013
Sold by
Lamb Lorrie A and Lamb Louis
Bought by
Saisai Christopher and Saisai Kelly
List Price
$249,900
Sold Price
$250,000
Premium/Discount to List
$100
0.04%
Current Estimated Value
Home Financials for this Owner
Home Financials are based on the most recent Mortgage that was taken out on this home.
Estimated Appreciation
$183,088
Avg. Annual Appreciation
4.47%
Original Mortgage
$225,000
Outstanding Balance
$162,155
Interest Rate
3.94%
Mortgage Type
New Conventional
Estimated Equity
$270,933
Purchase Details
Closed on
Aug 25, 2000
Sold by
Mashore Construction
Bought by
Carpenter Alan and Carpenter Laura
Create a Home Valuation Report for This Property
The Home Valuation Report is an in-depth analysis detailing your home's value as well as a comparison with similar homes in the area
Home Values in the Area
Average Home Value in this Area
Purchase History
| Date | Buyer | Sale Price | Title Company |
|---|---|---|---|
| Saisai Christopher | $250,000 | Stewart Abstract & Title Of | |
| Carpenter Alan | $13,000 | -- |
Source: Public Records
Mortgage History
| Date | Status | Borrower | Loan Amount |
|---|---|---|---|
| Open | Saisai Christopher | $225,000 |
Source: Public Records
Property History
| Date | Event | Price | List to Sale | Price per Sq Ft | Prior Sale |
|---|---|---|---|---|---|
| 10/16/2015 10/16/15 | Sold | $265,000 | -1.8% | $87 / Sq Ft | |
| 07/07/2015 07/07/15 | Pending | -- | -- | -- | |
| 07/07/2015 07/07/15 | For Sale | $269,900 | +8.0% | $89 / Sq Ft | |
| 07/02/2013 07/02/13 | Sold | $250,000 | 0.0% | $82 / Sq Ft | View Prior Sale |
| 05/20/2013 05/20/13 | Pending | -- | -- | -- | |
| 05/20/2013 05/20/13 | For Sale | $249,900 | -- | $82 / Sq Ft |
Source: MLS Technology
Tax History Compared to Growth
Tax History
| Year | Tax Paid | Tax Assessment Tax Assessment Total Assessment is a certain percentage of the fair market value that is determined by local assessors to be the total taxable value of land and additions on the property. | Land | Improvement |
|---|---|---|---|---|
| 2025 | $3,248 | $36,483 | $3,201 | $33,282 |
| 2024 | $3,248 | $35,421 | $3,108 | $32,313 |
| 2023 | $3,148 | $34,389 | $3,108 | $31,281 |
| 2022 | $2,924 | $33,388 | $3,108 | $30,280 |
| 2021 | $2,921 | $32,415 | $3,108 | $29,307 |
| 2020 | $2,952 | $32,415 | $3,108 | $29,307 |
| 2019 | $2,892 | $32,599 | $3,108 | $29,491 |
| 2018 | $2,901 | $32,964 | $3,108 | $29,856 |
| 2017 | $2,898 | $32,754 | $2,976 | $29,778 |
| 2016 | $2,806 | $31,800 | $4,770 | $27,030 |
| 2015 | $2,896 | $31,165 | $3,000 | $28,165 |
| 2014 | $2,761 | $30,000 | $1,560 | $28,440 |
Source: Public Records
Map
Source: MLS Technology
MLS Number: 29491
APN: 2150-00-000-003-0-010-00
Nearby Homes
- 84 Glenway St
- 319 Cross Creek Cir
- 145 Cross Creek Cir
- 0 Foxden Rd Unit 2511367
- 00 Bob White Rd
- 7023 Myall Rd SW
- 0 High Chaparal Dr Unit 2525272
- 5705 S Brock Rd
- 40 Whipperwill St
- 0000 Chadwick Ln
- 7657 S Brock Rd
- 7657 Brock Rd
- 270 Hickory St
- 0 Durango St
- 133 Sierra St
- 803 Indian Plains Rd
- 90 Barbara Rd
- 737 Indian Plains Rd
- 815 Indian Plains Rd
- 725 Indian Plains Rd
