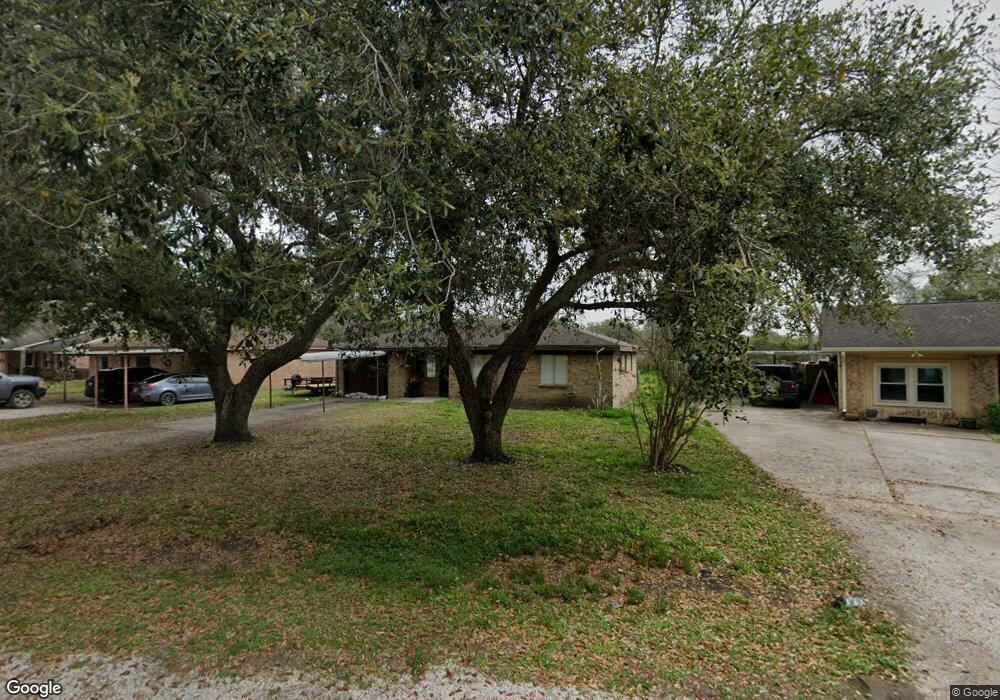308 Circle Dr Wharton, TX 77488
Highlights
- Granite Countertops
- Living Room
- 2 Attached Carport Spaces
- Bathtub with Shower
- Tile Flooring
- 2-minute walk to Croom Park
About This Home
Country Living at its finest! Recently remodeled home in a quiet subdivision in Wharton. This home features a galley Kitchen with beautiful granite countertops and dramatic black appliances. Living areas have new hard surface flooring throughout. Spacious bedrooms have carpet. Recent hot water heater, HVAC for energy efficiency. Open and airy, great for entertaining family and friends. Close to everything in Wharton. Minutes from 59 for easy access to Houston. Make an appointment to see this home today. It won't last long!
Listing Agent
Green And Associates, REALTORS License #0723527 Listed on: 11/20/2025
Home Details
Home Type
- Single Family
Est. Annual Taxes
- $3,120
Year Built
- Built in 1972
Lot Details
- 0.26 Acre Lot
- Cleared Lot
Parking
- 2 Attached Carport Spaces
Interior Spaces
- 1,420 Sq Ft Home
- 1-Story Property
- Ceiling Fan
- Living Room
- Washer and Electric Dryer Hookup
Kitchen
- Electric Oven
- Electric Range
- Free-Standing Range
- Dishwasher
- Granite Countertops
- Disposal
Flooring
- Carpet
- Laminate
- Tile
Bedrooms and Bathrooms
- 3 Bedrooms
- 1 Full Bathroom
- Bathtub with Shower
Schools
- Cg Sivells/Wharton Elementary School
- Wharton Junior High
- Wharton High School
Utilities
- Central Heating and Cooling System
Listing and Financial Details
- Property Available on 11/20/25
- 12 Month Lease Term
Community Details
Overview
- Park Subdivision
Pet Policy
- Call for details about the types of pets allowed
- Pet Deposit Required
Map
Source: Houston Association of REALTORS®
MLS Number: 41143286
APN: R021386
- 1949 Circle Dr Unit 257
- 0 Nelga Rd
- 600 Price Dr
- 0 Texas 60
- 2825 Golf Crest Dr
- 2016 Willow Bend Rd
- 1917 Chapel Heights Dr
- 1805 Willow Bend Rd
- 1722 Briar Ln
- 1802 Kelving Way Ct
- 1718 Linwood Dr
- 211 Mahan St
- 1614 Crestmont St
- 408 Mahan St
- 313 Nicholas Rd
- 318 Nicholas Rd
- 316 Nicholas Rd
- 310 Nicholas Rd
- 1303 Charlotte Way
- 1304 Charlotte Way
- 123 Stavena Rd Unit 3
- 1822 Willow Bend Dr
- 2910 Old Lane City Rd
- 312 Nicholas Rd
- 1215 Briar Ln
- 327 Lincoln St
- 311 Brandi Dr
- 1106 Oriole Ln
- 417 Abell St S
- 816 Abell St S
- 502 Breezy Ln
- 626 N Resident St
- 102 S Houston St Unit 1
- 702 N Richmond Rd
- 202 E Boling Hwy Unit A
- 1310 S Caney Dr
- 806 E Emily Ave Unit 1
- 721 E Emily Ave
- 507 Harrison Ln
- 621 Harrison Ln

