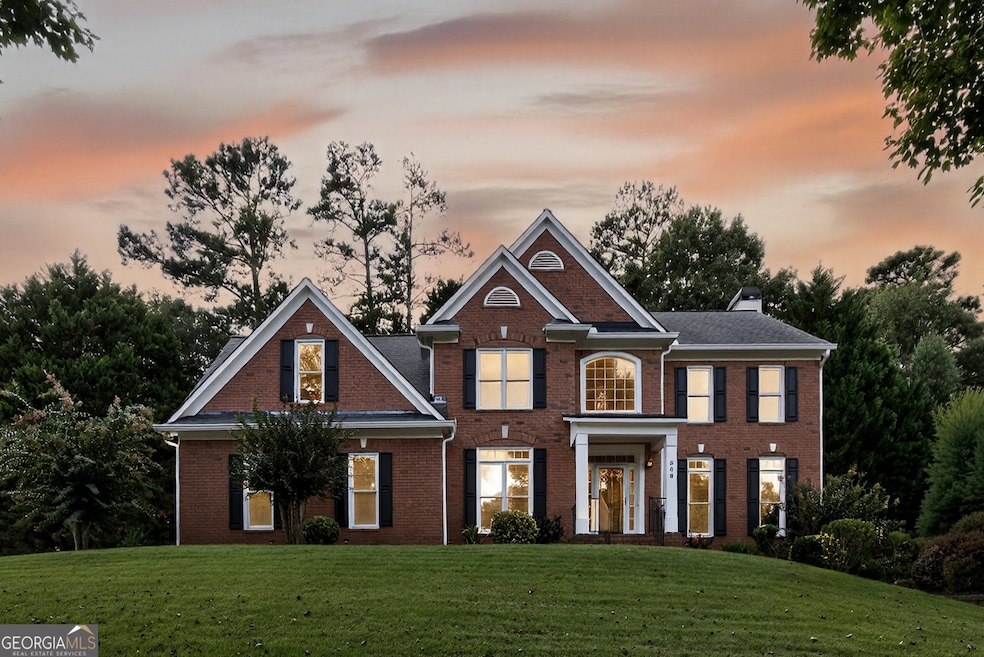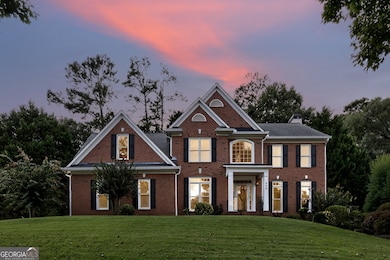308 Corrigan Trace Peachtree City, GA 30269
Estimated payment $4,230/month
Highlights
- Deck
- Seasonal View
- Wood Flooring
- Kedron Elementary School Rated A
- Traditional Architecture
- 1 Fireplace
About This Home
PRICE IMPROVEMENT! Step into your dream home with over 100k of updates in the past few years! This stunning 4-bedroom, 2.5-bath gem offers the perfect blend of modern updates and classic comfort. With two full bathrooms upstairs and a convenient half bath on the main floor, it's designed with your lifestyle in mind. From the moment you walk in, you'll notice the fresh updates throughout - from stylish flooring and lighting to an updated kitchen that's ready for entertaining. The open layout offers natural light in every room, and the spacious bedrooms give everyone their own private retreat. The unfinished basement which is stubbed for a bathroom is a blank slate of opportunity of added square footage for the growing family! TOP RATED PTC (Fayette County) SCHOOLS - close proximity to Trilith, Shopping & Restaurants, Hospitals & Medical Facilities & ATL airport. Peachtree City has over 100 miles of golf cart paths! Perfectly located and move-in ready. Come see it in person - you'll fall in love the moment you walk through the door. Schedule your showing today before someone else makes it theirs!
Home Details
Home Type
- Single Family
Est. Annual Taxes
- $8,101
Year Built
- Built in 1996
Lot Details
- 0.3 Acre Lot
- Sloped Lot
- Sprinkler System
HOA Fees
- $15 Monthly HOA Fees
Parking
- 2 Parking Spaces
Home Design
- Traditional Architecture
- Composition Roof
- Brick Front
Interior Spaces
- 2,725 Sq Ft Home
- 2-Story Property
- Bookcases
- Tray Ceiling
- High Ceiling
- Ceiling Fan
- 1 Fireplace
- Window Treatments
- Two Story Entrance Foyer
- Family Room
- Formal Dining Room
- Seasonal Views
- Unfinished Basement
- Stubbed For A Bathroom
- Pull Down Stairs to Attic
- Laundry on upper level
Kitchen
- Breakfast Area or Nook
- Built-In Oven
- Cooktop
- Microwave
- Dishwasher
- Stainless Steel Appliances
- Kitchen Island
- Solid Surface Countertops
- Disposal
Flooring
- Wood
- Carpet
- Laminate
- Tile
Bedrooms and Bathrooms
- 4 Bedrooms
- Walk-In Closet
- Double Vanity
- Soaking Tub
- Bathtub Includes Tile Surround
- Separate Shower
Outdoor Features
- Deck
Schools
- Kedron Elementary School
- Booth Middle School
- Mcintosh High School
Utilities
- Forced Air Zoned Cooling and Heating System
- Heating System Uses Natural Gas
- Gas Water Heater
- High Speed Internet
Community Details
- Association fees include management fee
- The Heritage Subdivision
Listing and Financial Details
- Tax Lot 63
Map
Home Values in the Area
Average Home Value in this Area
Tax History
| Year | Tax Paid | Tax Assessment Tax Assessment Total Assessment is a certain percentage of the fair market value that is determined by local assessors to be the total taxable value of land and additions on the property. | Land | Improvement |
|---|---|---|---|---|
| 2024 | $6,378 | $274,104 | $53,440 | $220,664 |
| 2023 | $5,618 | $240,880 | $53,440 | $187,440 |
| 2022 | $5,716 | $211,960 | $34,200 | $177,760 |
| 2021 | $5,359 | $181,960 | $34,200 | $147,760 |
| 2020 | $5,211 | $169,800 | $34,200 | $135,600 |
| 2019 | $4,816 | $183,000 | $34,200 | $148,800 |
| 2018 | $5,415 | $171,920 | $34,200 | $137,720 |
| 2017 | $5,201 | $164,120 | $34,200 | $129,920 |
| 2016 | $4,108 | $147,480 | $34,200 | $113,280 |
| 2015 | $4,015 | $141,880 | $34,200 | $107,680 |
| 2014 | $4,544 | $133,920 | $34,200 | $99,720 |
| 2013 | -- | $129,840 | $0 | $0 |
Property History
| Date | Event | Price | List to Sale | Price per Sq Ft | Prior Sale |
|---|---|---|---|---|---|
| 11/07/2025 11/07/25 | Price Changed | $675,000 | -1.5% | $248 / Sq Ft | |
| 10/21/2025 10/21/25 | Price Changed | $685,000 | -1.4% | $251 / Sq Ft | |
| 09/20/2025 09/20/25 | Price Changed | $695,000 | -2.1% | $255 / Sq Ft | |
| 09/04/2025 09/04/25 | For Sale | $710,000 | +105.2% | $261 / Sq Ft | |
| 10/04/2013 10/04/13 | Sold | $346,000 | -1.1% | $127 / Sq Ft | View Prior Sale |
| 09/02/2013 09/02/13 | Pending | -- | -- | -- | |
| 08/28/2013 08/28/13 | For Sale | $349,999 | -- | $128 / Sq Ft |
Purchase History
| Date | Type | Sale Price | Title Company |
|---|---|---|---|
| Warranty Deed | $346,000 | -- | |
| Warranty Deed | -- | -- | |
| Deed | $320,000 | -- | |
| Deed | $232,900 | -- |
Mortgage History
| Date | Status | Loan Amount | Loan Type |
|---|---|---|---|
| Open | $276,800 | New Conventional | |
| Previous Owner | $259,700 | New Conventional | |
| Previous Owner | $256,000 | New Conventional | |
| Closed | $0 | No Value Available |
Source: Georgia MLS
MLS Number: 10597232
APN: 07-35-16-017
- 544 Colebrook Way
- 112 Bridgewater Dr
- 134 Mellington Ln
- 203 Lenox Dr
- 454 Bandon Way
- 109 Denham Square Unit I
- 549 Colebrook Way
- 325 Caledonia Ct
- 510 Cunninghame Ct
- 324 Elkins Place
- 311 Longer Dr
- 200 Doe Run
- 103 Creek Bed Ct
- 327 Walnut Grove Rd
- 833 Southern Shore Dr
- 132 Sea Island Dr
- 218 Florence Rd
- 106 Amblewood Ct
- 308 Bandon Way
- 404 Las Brasis Ct
- 504 Fallside Ct
- 331 Caledonia Ct
- 208 Swanson Ridge
- 100 Hyacinth Ln
- 504 Cunninghame Ct
- 571 N Fairfield Dr
- 645 N Fairfield Dr
- 638 N Fairfield Dr
- 147 Soundview Trace
- 115 Rolling Green
- 1000 Newgate Rd
- 105 Cottage Grove
- 36 Cobblestone Creek
- 125 Centennial Dr
- 213 Oakmount Dr Unit FURNISHED
- 609 Tulip Poplar Dr
- 300 N Meade Dr
- 38 Argyll Dr
- 728 Gittings Ave
- 504 Hollen Ct







