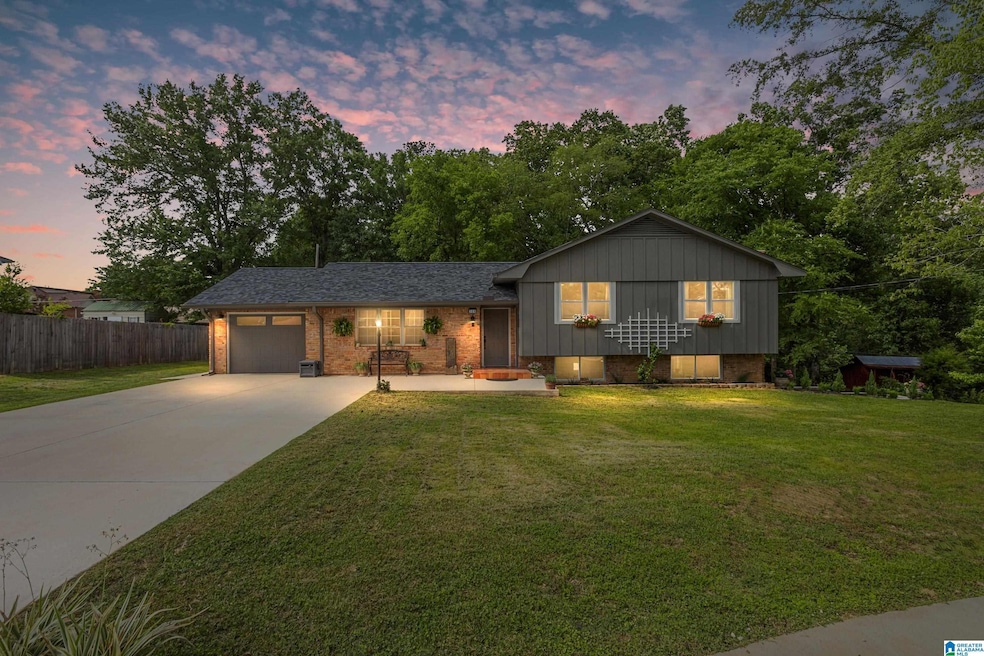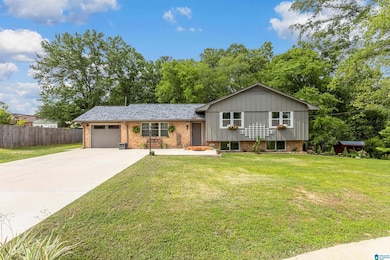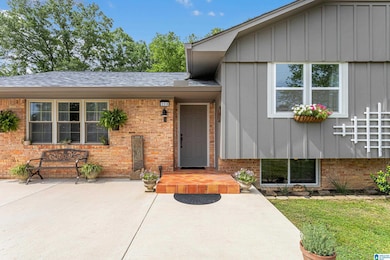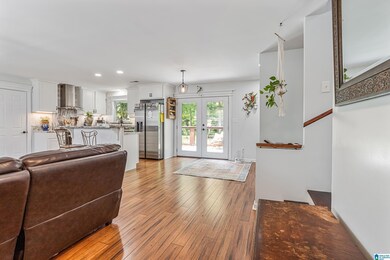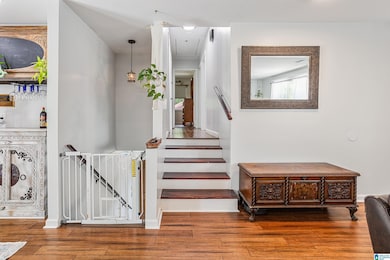
308 Crista Cir Gardendale, AL 35071
Highlights
- Deck
- Main Floor Primary Bedroom
- Great Room with Fireplace
- Wood Flooring
- Attic
- Stone Countertops
About This Home
As of July 2025Fully Renovated home in 2023 bringing today's open design plans and many natural elements incorporated. High end granite with unique movement in the stone in the kitchen for counters and backsplash feature. New appliances with an open kitchen, living room and dining. 3 Baths FULLY renovated plus a ZERO ENTRY SHOWER. New Windows. All plumbing updated to PVC and PEX, Breaker box replaced and updated with additional breaker box added with most electrical lines updated including switches and outlets, new lighting with LEDs and brought up to today's codes. New driveway poured with extra parking 2024. NEW Roof 2024, New Backyard Deck 2024. Updated ductwork rebuilt, moved into attic and replaced 2023 with HVAC 2017. You will love the basement with open den and stained concrete floors. workshop and storm safe area neat and clean and highly organized. This home was redesigned to live well, with low maintenance with new landscape, large and flat yard to enjoy from deck and patios.
Home Details
Home Type
- Single Family
Est. Annual Taxes
- $1,261
Year Built
- Built in 1968
Lot Details
- 0.35 Acre Lot
Parking
- 1 Car Attached Garage
- Front Facing Garage
Home Design
- Tri-Level Property
- Four Sided Brick Exterior Elevation
Interior Spaces
- Smooth Ceilings
- Recessed Lighting
- Brick Fireplace
- Gas Fireplace
- Great Room with Fireplace
- Combination Dining and Living Room
- Den
- Wood Flooring
- Attic
Kitchen
- Stove
- Dishwasher
- Stone Countertops
Bedrooms and Bathrooms
- 3 Bedrooms
- Primary Bedroom on Main
- 3 Full Bathrooms
- Bathtub and Shower Combination in Primary Bathroom
- Separate Shower
Laundry
- Laundry Room
- Washer and Electric Dryer Hookup
Basement
- Partial Basement
- Recreation or Family Area in Basement
- Laundry in Basement
- Natural lighting in basement
Outdoor Features
- Deck
- Patio
- Porch
Schools
- Gardendale Elementary School
- Bragg Middle School
- Gardendale High School
Utilities
- Central Heating and Cooling System
- Heating System Uses Gas
- Gas Water Heater
- Septic Tank
Community Details
- $17 Other Monthly Fees
Listing and Financial Details
- Visit Down Payment Resource Website
- Assessor Parcel Number 14-00-13-1-001-009.000
Ownership History
Purchase Details
Home Financials for this Owner
Home Financials are based on the most recent Mortgage that was taken out on this home.Purchase Details
Home Financials for this Owner
Home Financials are based on the most recent Mortgage that was taken out on this home.Similar Homes in Gardendale, AL
Home Values in the Area
Average Home Value in this Area
Purchase History
| Date | Type | Sale Price | Title Company |
|---|---|---|---|
| Warranty Deed | $314,000 | None Listed On Document | |
| Warranty Deed | $161,000 | -- |
Mortgage History
| Date | Status | Loan Amount | Loan Type |
|---|---|---|---|
| Open | $282,600 | New Conventional | |
| Previous Owner | $70,000 | New Conventional | |
| Previous Owner | $152,950 | New Conventional |
Property History
| Date | Event | Price | Change | Sq Ft Price |
|---|---|---|---|---|
| 07/24/2025 07/24/25 | Sold | $314,000 | +95.0% | $149 / Sq Ft |
| 06/04/2025 06/04/25 | Pending | -- | -- | -- |
| 02/17/2021 02/17/21 | Sold | $161,000 | +0.6% | $77 / Sq Ft |
| 01/19/2021 01/19/21 | Pending | -- | -- | -- |
| 01/16/2021 01/16/21 | For Sale | $160,000 | -- | $76 / Sq Ft |
Tax History Compared to Growth
Tax History
| Year | Tax Paid | Tax Assessment Tax Assessment Total Assessment is a certain percentage of the fair market value that is determined by local assessors to be the total taxable value of land and additions on the property. | Land | Improvement |
|---|---|---|---|---|
| 2024 | $1,261 | $21,840 | -- | -- |
| 2022 | $1,381 | $22,980 | $4,000 | $18,980 |
| 2021 | $847 | $14,980 | $4,000 | $10,980 |
| 2020 | $947 | $16,630 | $4,000 | $12,630 |
| 2019 | $796 | $14,120 | $0 | $0 |
| 2018 | $0 | $14,160 | $0 | $0 |
| 2017 | $0 | $14,160 | $0 | $0 |
| 2016 | $0 | $14,160 | $0 | $0 |
| 2015 | -- | $14,160 | $0 | $0 |
| 2014 | $699 | $13,960 | $0 | $0 |
| 2013 | $699 | $13,960 | $0 | $0 |
Agents Affiliated with this Home
-
Dana Belcher

Seller's Agent in 2025
Dana Belcher
RE/MAX
(205) 910-3358
98 in this area
290 Total Sales
-
David Spurling

Buyer's Agent in 2025
David Spurling
ARC Realty Vestavia
(205) 381-0876
1 in this area
138 Total Sales
Map
Source: Greater Alabama MLS
MLS Number: 21420057
APN: 14-00-13-1-001-009.000
- 204 Ardella Cir
- 848 Horne Ln
- 200 Watson Way
- 436 Cullman Rd
- 716 Downs Ave
- 457 Flint St
- 1031 Mount Olive Ave Unit 17/18
- 408 Albert Dr
- 725 Parker Ave
- 868 Ridgecrest Dr
- 712 Highland Ave
- 411 Albert Dr
- 605 Oriole Ln Unit 6
- 204 Marshall Dr
- 225 Payne Rd
- 705 Goldenrod Dr
- 304 Fieldstown Rd
- 4355 Shivas Way Unit 243
- 528 Park St
- 4351 Shivas Way Unit 242
