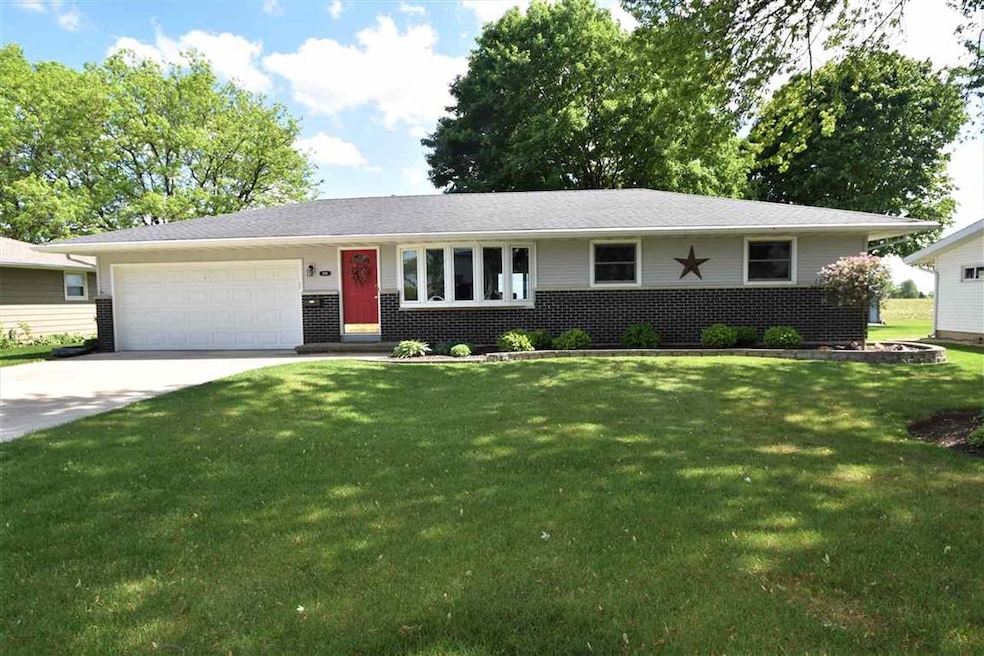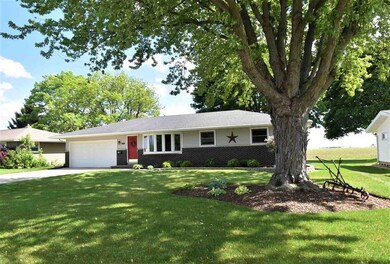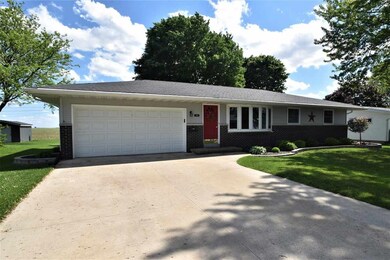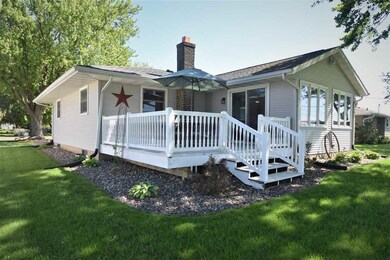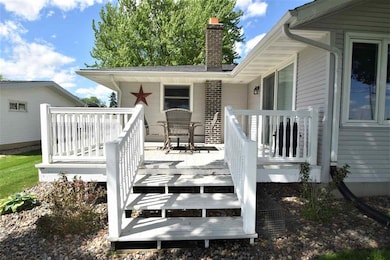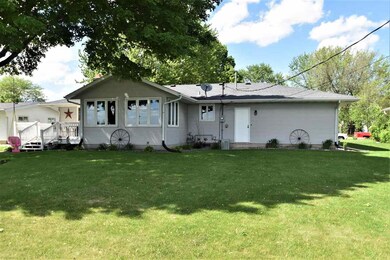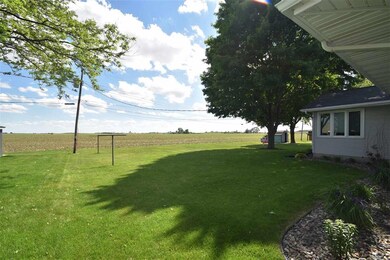
308 Curtis St Arlington, WI 53911
Estimated Value: $374,000 - $398,000
Highlights
- Deck
- Vaulted Ceiling
- Sun or Florida Room
- Poynette Middle School Rated A-
- Ranch Style House
- 2 Car Attached Garage
About This Home
As of June 2021SHOWINGS START TUESDAY JUNE 1st AT 8:00 AM WITH AN OPEN HOUSE FROM 4-8 ON TUESDAY ALSO. If you think the outside looks beautiful & meticulously cared for; wait until you see the inside! Three bed ranch with first floor laundry, living room and kitchen and an awesome sunroom to the deck with both overlooking the open farmland behind. Down stairs leads to a big family room, including a bar for entertaining. Additional space allows for toys, exercise equipment or even that home office space if you are currently working from home. Lower level also has another full bath that is recently updated. Nice storage. Arlington is a short drive to Madison, but nearby I-94 or Hwy 51 access many directions. OFFERS DUE THURSDAY JUNE 3 AT NOON.
Last Agent to Sell the Property
RE/MAX Preferred License #76101-94 Listed on: 05/28/2021

Home Details
Home Type
- Single Family
Est. Annual Taxes
- $4,319
Year Built
- Built in 1974
Lot Details
- 10,454
Home Design
- Ranch Style House
- Brick Exterior Construction
- Vinyl Siding
Interior Spaces
- Vaulted Ceiling
- Sun or Florida Room
Kitchen
- Breakfast Bar
- Oven or Range
- Microwave
- Dishwasher
- Disposal
Bedrooms and Bathrooms
- 3 Bedrooms
Laundry
- Dryer
- Washer
Finished Basement
- Basement Fills Entire Space Under The House
- Sump Pump
Parking
- 2 Car Attached Garage
- Garage Door Opener
- Driveway Level
Accessible Home Design
- Accessible Full Bathroom
- Accessible Bedroom
- Low Pile Carpeting
Schools
- Poynette Elementary And Middle School
- Poynette High School
Utilities
- Forced Air Cooling System
- Water Softener
Additional Features
- Deck
- 10,454 Sq Ft Lot
Ownership History
Purchase Details
Home Financials for this Owner
Home Financials are based on the most recent Mortgage that was taken out on this home.Purchase Details
Home Financials for this Owner
Home Financials are based on the most recent Mortgage that was taken out on this home.Similar Homes in Arlington, WI
Home Values in the Area
Average Home Value in this Area
Purchase History
| Date | Buyer | Sale Price | Title Company |
|---|---|---|---|
| Muller Mary P | $295,950 | -- | |
| Johnson Konnor R | $215,000 | -- |
Property History
| Date | Event | Price | Change | Sq Ft Price |
|---|---|---|---|---|
| 06/25/2021 06/25/21 | Sold | $295,950 | +9.7% | $137 / Sq Ft |
| 06/03/2021 06/03/21 | Pending | -- | -- | -- |
| 05/28/2021 05/28/21 | For Sale | $269,900 | +25.5% | $125 / Sq Ft |
| 10/20/2016 10/20/16 | Sold | $215,000 | +2.4% | $99 / Sq Ft |
| 08/25/2016 08/25/16 | Pending | -- | -- | -- |
| 08/22/2016 08/22/16 | For Sale | $209,900 | -- | $97 / Sq Ft |
Tax History Compared to Growth
Tax History
| Year | Tax Paid | Tax Assessment Tax Assessment Total Assessment is a certain percentage of the fair market value that is determined by local assessors to be the total taxable value of land and additions on the property. | Land | Improvement |
|---|---|---|---|---|
| 2024 | $5,639 | $321,100 | $37,500 | $283,600 |
| 2023 | $5,228 | $321,100 | $37,500 | $283,600 |
| 2022 | $5,288 | $321,100 | $37,500 | $283,600 |
| 2021 | $4,186 | $188,200 | $35,900 | $152,300 |
| 2020 | $4,319 | $188,200 | $35,900 | $152,300 |
| 2019 | $4,157 | $188,200 | $35,900 | $152,300 |
| 2018 | $3,832 | $188,200 | $35,900 | $152,300 |
| 2017 | $3,813 | $188,200 | $35,900 | $152,300 |
| 2016 | $3,392 | $169,800 | $35,900 | $133,900 |
| 2015 | $3,420 | $169,800 | $35,900 | $133,900 |
| 2014 | $3,414 | $169,800 | $35,900 | $133,900 |
Agents Affiliated with this Home
-
Joyce Felicijan

Seller's Agent in 2021
Joyce Felicijan
RE/MAX
(608) 635-5209
97 Total Sales
-
Jennifer Rortvedt

Buyer's Agent in 2021
Jennifer Rortvedt
First Weber Inc
(608) 220-6613
82 Total Sales
-
Mary Schultz

Seller's Agent in 2016
Mary Schultz
Century 21 Affiliated
(608) 846-9101
231 Total Sales
Map
Source: South Central Wisconsin Multiple Listing Service
MLS Number: 1910371
APN: 11101-171
- 118 Curtis St
- 103 Reagles St
- 516 Main St
- 809 Main St
- Lot 226 Santa Maria Dr
- Lot 225 Santa Maria Dr
- Lot 224 Santa Maria Dr
- Lot 223 Santa Maria Dr
- Lot 222 Santa Maria Dr
- Lot 221 Santa Maria Dr
- Lot 180 Santa Maria Dr
- Lot 179 Santa Maria Dr
- Lot 178 Santa Maria Dr
- Lot 177 Santa Maria Dr
- L81 Chad Trail
- L80 Chad Trail
- 417 Chad Trail
- Lot 126 Sebranek Trail
- 614 (Lot 129) Sebranek Trail
- 600 (Lot 127) Sebranek Trail
- 308 Curtis St
- 314 Curtis St
- 302 Curtis St
- 309 Curtis St
- 303 Curtis St
- 226 Curtis St
- 227 Curtis St
- 218 Curtis St
- 219 Curtis St
- 306 Ellickson St
- 310 Ellickson St
- 210 Curtis St
- 302 Ellickson St
- 226 Ellickson St
- 222 Ellickson St
- 206 Curtis St
- 218 Ellickson St
- 214 Ellickson St
- 202 Curtis St
- 210 Commercial St
