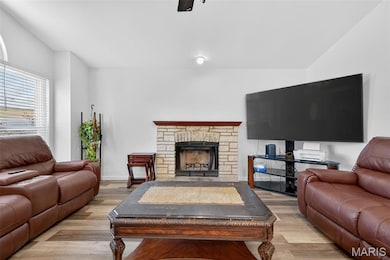308 Cypress Point Ct Saint Charles, MO 63304
Estimated payment $2,425/month
Highlights
- 1.5-Story Property
- Wood Flooring
- Home Office
- Warren Elementary School Rated A
- Great Room
- 2 Car Attached Garage
About This Home
Discover this charming split-level home nestled in the sought after Cottleville neighborhood of Brittany Place, just steps away from the award-winning Francis Howell School District. Spanning approximately 1,148 square feet, this spacious 3-bedroom, 2-bath residence offers the perfect blend of comfort and convenience.
The interior features a thoughtfully designed floor plan, with a welcoming living area that flows into the dining space and kitchen — ideal for both everyday living. The primary bedroom boasts ample space, while three additional bedrooms provide flexibility for family, guests, or a home office.
Outside, you'll enjoy a well-maintained and landscaped yard that's perfect for outdoor activities or relaxing on warm summer evenings. Located close to local parks, shops, and dining options, this home provides everything you need for a vibrant lifestyle.
Get your golf cart ready for the quick ride to Cottleville shops and restaurants including Frankie Martin's Garden and Mannino's Market! Don't miss the opportunity to make this lovely Cottleville residence your new home. Schedule your showing today and experience all that this fantastic property has to offer!
Home Details
Home Type
- Single Family
Est. Annual Taxes
- $3,133
Year Built
- Built in 1993
Lot Details
- 0.34 Acre Lot
HOA Fees
- $8 Monthly HOA Fees
Parking
- 2 Car Attached Garage
Home Design
- 1.5-Story Property
- Concrete Block And Stucco Construction
Interior Spaces
- 1,148 Sq Ft Home
- Wood Burning Fireplace
- Great Room
- Family Room
- Home Office
- Basement
- Basement Ceilings are 8 Feet High
- Laundry Room
Kitchen
- Electric Oven
- Gas Range
- Range Hood
- Dishwasher
- Disposal
Flooring
- Wood
- Laminate
- Ceramic Tile
- Vinyl
Bedrooms and Bathrooms
- 3 Bedrooms
Schools
- Warren Elem. Elementary School
- Saeger Middle School
- Francis Howell High School
Utilities
- Central Air
- Heating System Uses Natural Gas
- Underground Utilities
- Gas Water Heater
- Cable TV Available
Listing and Financial Details
- Assessor Parcel Number 3-0113-6930-00-0351.0000000
Community Details
Overview
- Association fees include ground maintenance
- Brittany Place Association
Amenities
- Common Area
Map
Home Values in the Area
Average Home Value in this Area
Tax History
| Year | Tax Paid | Tax Assessment Tax Assessment Total Assessment is a certain percentage of the fair market value that is determined by local assessors to be the total taxable value of land and additions on the property. | Land | Improvement |
|---|---|---|---|---|
| 2025 | $3,133 | $54,768 | -- | -- |
| 2023 | $3,131 | $50,276 | $0 | $0 |
| 2022 | $2,523 | $37,523 | $0 | $0 |
| 2021 | $2,525 | $37,523 | $0 | $0 |
| 2020 | $2,295 | $32,975 | $0 | $0 |
| 2019 | $2,285 | $32,975 | $0 | $0 |
| 2018 | $2,327 | $32,067 | $0 | $0 |
| 2017 | $2,308 | $32,067 | $0 | $0 |
| 2016 | $2,345 | $31,348 | $0 | $0 |
| 2015 | $2,314 | $31,348 | $0 | $0 |
| 2014 | $2,065 | $27,133 | $0 | $0 |
Property History
| Date | Event | Price | List to Sale | Price per Sq Ft |
|---|---|---|---|---|
| 09/09/2025 09/09/25 | For Sale | $409,999 | -- | $357 / Sq Ft |
Purchase History
| Date | Type | Sale Price | Title Company |
|---|---|---|---|
| Warranty Deed | $160,000 | Cltc | |
| Warranty Deed | -- | -- | |
| Trustee Deed | $118,000 | -- |
Mortgage History
| Date | Status | Loan Amount | Loan Type |
|---|---|---|---|
| Open | $152,000 | Fannie Mae Freddie Mac | |
| Previous Owner | $134,910 | Purchase Money Mortgage |
Source: MARIS MLS
MLS Number: MIS25059148
APN: 3-0113-6930-00-0351.0000000
- 6025 Mo-N Unit Lot 1
- 6024 Mo-N Unit Lot 2
- 113 Scenic Pass Dr
- The Redwood II Plan at Village at Twin Creeks
- The Harbor Plan at Village at Twin Creeks
- The Thornberry Plan at Village at Twin Creeks
- The Savannah Plan at Village at Twin Creeks
- The Glacier Plan at Village at Twin Creeks
- The Rainier Plan at Village at Twin Creeks
- TBB Rainier Village at Twin Creeks
- New Build Rainier "F" - Village at Twin Creeks
- 0 Unknown Unit MIS25071652
- 0 Unknown Unit MIS25071562
- 4 Sunset Acres
- 36 Cloverdale Dr
- 511 Roaring Fork Ct
- 136 Sweetgrass Point Way
- 0 Unknown Unit MIS25054442
- 0 Unknown Unit MIS24062556
- 0 Unknown Unit MIS24062550
- 1101 Mid Rivers Place Dr
- 1601 Cottleville Pkwy
- 100 Grenache Blanc Dr
- 106 Estes Dr
- 303 Red Rocks Dr
- 75 Fulton St
- 90 Molina Way
- 1313 Piedmont Cir
- 152 Estes Dr
- 1434 Piedmont Cir
- 5 Shady Moss Ct
- 433 Bordeaux Way
- 103 Park Charles Blvd S
- 1400 Britain Way
- 29 Weatherby Dr
- 1360 Park Ashwood Dr
- 2 Amber Ridge Ct
- 93 Jane Dr
- 106 Mount Olympus Ct
- 4155 Attleboro Ct







