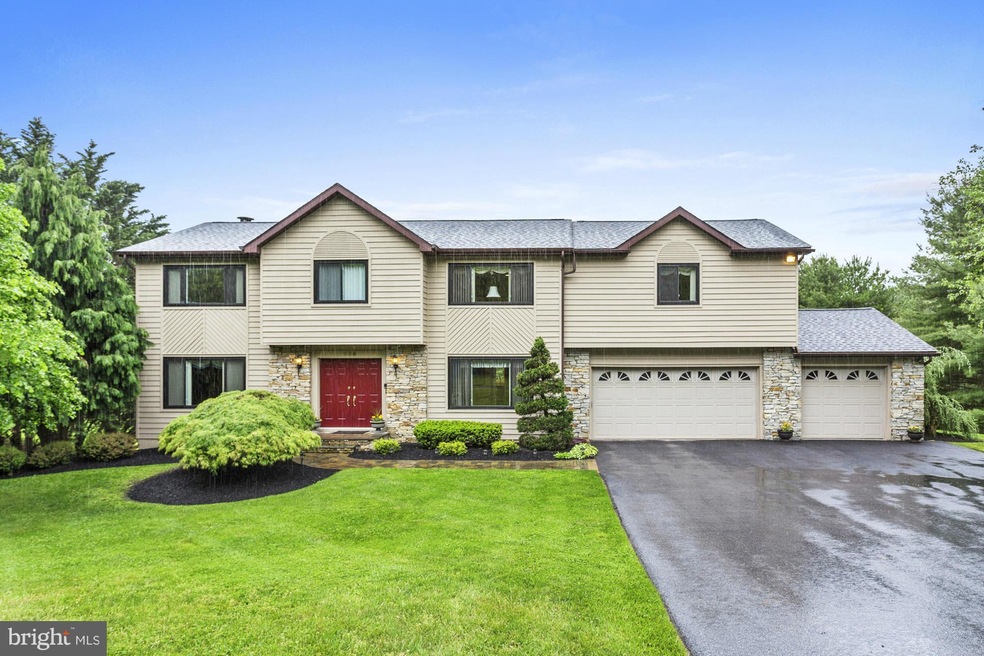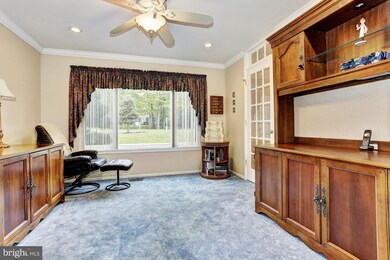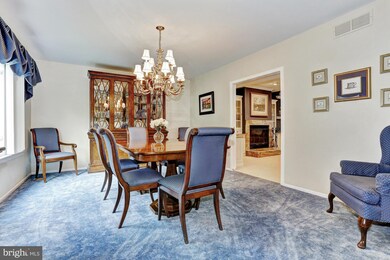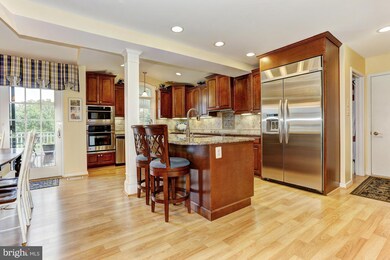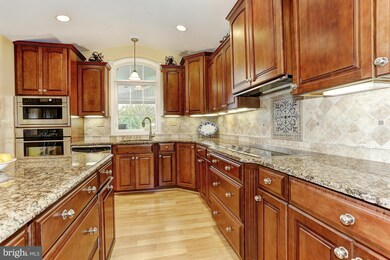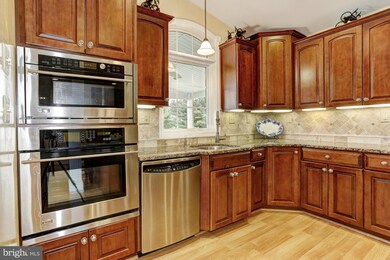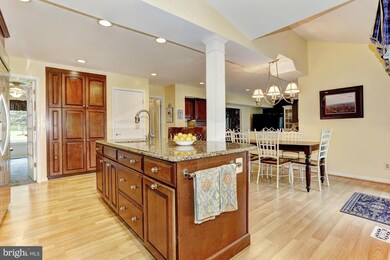
308 Delight Meadows Rd Reisterstown, MD 21136
Sunnybrook Hills NeighborhoodHighlights
- 1.24 Acre Lot
- Colonial Architecture
- Deck
- Open Floorplan
- Maid or Guest Quarters
- Private Lot
About This Home
As of May 2021Re-designed w/spacious interiors &exceptional features. Gourmet kit w/granite, SS appls& island w/brkfst bar. Gracious family room w/ granite-topped custom built-ins & cozy FP. Expansive master suite w/sitting room, walk-in closet& luxurious full bath. UL laundry. Finished LL rec rm, guest rm, full bath&wet bar.Covered deck w/storage & private views. 10k buyer cr for HI, ratified contract by 12/8.
Home Details
Home Type
- Single Family
Est. Annual Taxes
- $4,448
Year Built
- Built in 1986
Lot Details
- 1.24 Acre Lot
- Backs To Open Common Area
- Landscaped
- Private Lot
- Wooded Lot
- Property is in very good condition
Parking
- 3 Car Attached Garage
- Front Facing Garage
- Garage Door Opener
- Off-Street Parking
Home Design
- Colonial Architecture
- Wood Siding
Interior Spaces
- Property has 3 Levels
- Open Floorplan
- Built-In Features
- Crown Molding
- High Ceiling
- Recessed Lighting
- Screen For Fireplace
- Fireplace Mantel
- Double Pane Windows
- Vinyl Clad Windows
- Window Treatments
- Atrium Windows
- Window Screens
- Sliding Doors
- Atrium Doors
- Six Panel Doors
- Family Room
- Dining Room
- Den
- Game Room
- Storage Room
- Wood Flooring
- Intercom
Kitchen
- Breakfast Room
- Built-In Self-Cleaning Oven
- Cooktop with Range Hood
- Microwave
- Ice Maker
- Dishwasher
- Upgraded Countertops
- Disposal
Bedrooms and Bathrooms
- 4 Bedrooms
- En-Suite Primary Bedroom
- En-Suite Bathroom
- Maid or Guest Quarters
- 3.5 Bathrooms
- Whirlpool Bathtub
Laundry
- Laundry Room
- Dryer
- Washer
Finished Basement
- Walk-Out Basement
- Connecting Stairway
- Rear Basement Entry
Outdoor Features
- Deck
- Outdoor Storage
Utilities
- Forced Air Heating and Cooling System
- Cooling System Utilizes Bottled Gas
- Water Dispenser
- Well
- Bottled Gas Water Heater
- Septic Tank
Community Details
- No Home Owners Association
- Delight Meadows Subdivision
Listing and Financial Details
- Tax Lot 18
- Assessor Parcel Number 04042000004462
Ownership History
Purchase Details
Home Financials for this Owner
Home Financials are based on the most recent Mortgage that was taken out on this home.Purchase Details
Home Financials for this Owner
Home Financials are based on the most recent Mortgage that was taken out on this home.Purchase Details
Similar Homes in the area
Home Values in the Area
Average Home Value in this Area
Purchase History
| Date | Type | Sale Price | Title Company |
|---|---|---|---|
| Deed | $600,000 | Universal Title | |
| Deed | $495,000 | Lakeside Title Co | |
| Deed | $40,000 | -- |
Mortgage History
| Date | Status | Loan Amount | Loan Type |
|---|---|---|---|
| Open | $531,000 | New Conventional | |
| Previous Owner | $495,000 | VA | |
| Previous Owner | $250,000 | Credit Line Revolving | |
| Previous Owner | $250,000 | New Conventional | |
| Previous Owner | $250,000 | Credit Line Revolving |
Property History
| Date | Event | Price | Change | Sq Ft Price |
|---|---|---|---|---|
| 05/17/2021 05/17/21 | Sold | $600,000 | +5.3% | $144 / Sq Ft |
| 04/13/2021 04/13/21 | Pending | -- | -- | -- |
| 04/08/2021 04/08/21 | For Sale | $569,999 | +15.2% | $137 / Sq Ft |
| 12/30/2016 12/30/16 | Sold | $495,000 | -1.0% | $115 / Sq Ft |
| 11/22/2016 11/22/16 | Pending | -- | -- | -- |
| 10/10/2016 10/10/16 | Price Changed | $500,000 | 0.0% | $116 / Sq Ft |
| 10/10/2016 10/10/16 | For Sale | $500,000 | -2.9% | $116 / Sq Ft |
| 08/29/2016 08/29/16 | Price Changed | $515,000 | -0.9% | $120 / Sq Ft |
| 08/28/2016 08/28/16 | Pending | -- | -- | -- |
| 08/01/2016 08/01/16 | Price Changed | $519,900 | -2.8% | $121 / Sq Ft |
| 07/12/2016 07/12/16 | Price Changed | $535,000 | +1.9% | $124 / Sq Ft |
| 07/12/2016 07/12/16 | Price Changed | $525,000 | 0.0% | $122 / Sq Ft |
| 07/12/2016 07/12/16 | For Sale | $525,000 | -4.5% | $122 / Sq Ft |
| 06/13/2016 06/13/16 | Pending | -- | -- | -- |
| 05/19/2016 05/19/16 | For Sale | $550,000 | -- | $128 / Sq Ft |
Tax History Compared to Growth
Tax History
| Year | Tax Paid | Tax Assessment Tax Assessment Total Assessment is a certain percentage of the fair market value that is determined by local assessors to be the total taxable value of land and additions on the property. | Land | Improvement |
|---|---|---|---|---|
| 2025 | $6,573 | $615,300 | -- | -- |
| 2024 | $6,573 | $573,500 | $138,200 | $435,300 |
| 2023 | $3,170 | $541,267 | $0 | $0 |
| 2022 | $6,030 | $509,033 | $0 | $0 |
| 2021 | $4,463 | $476,800 | $138,200 | $338,600 |
| 2020 | $2,420 | $431,633 | $0 | $0 |
| 2019 | $4,684 | $386,467 | $0 | $0 |
| 2018 | $4,159 | $341,300 | $138,200 | $203,100 |
| 2017 | $4,176 | $341,300 | $0 | $0 |
| 2016 | -- | $341,300 | $0 | $0 |
| 2015 | -- | $359,900 | $0 | $0 |
| 2014 | -- | $359,900 | $0 | $0 |
Agents Affiliated with this Home
-
Anne Dallam

Seller's Agent in 2021
Anne Dallam
EXP Realty, LLC
(410) 370-5661
1 in this area
56 Total Sales
-
Rochelle Godwin-Gouro

Buyer's Agent in 2021
Rochelle Godwin-Gouro
Samson Properties
(443) 948-6943
1 in this area
28 Total Sales
-
Creig Northrop

Seller's Agent in 2016
Creig Northrop
Creig Northrop Team of Long & Foster
(410) 884-8354
2 in this area
567 Total Sales
-
Eric Black

Seller Co-Listing Agent in 2016
Eric Black
Creig Northrop Team of Long & Foster
(410) 531-0321
1 in this area
269 Total Sales
Map
Source: Bright MLS
MLS Number: 1002420572
APN: 04-2000004462
- 300 Bonnie Meadow Cir
- 338 Bonnie Meadow Cir
- 19 Sunday Ct
- 11607 Amaralles Dr
- 304A Church Rd
- 543 Halite Dr
- Seneca Plan at Gathering at Lakeview - Gatherings® at Lakeview
- Linganore Plan at Gathering at Lakeview - Gatherings® at Lakeview
- 512 Whinstone Dr
- 515 Whinstone Dr
- 1 Churchberry Ct
- 614 Long Wall Dr
- 132 Cedarmere Rd
- 139 Grist Stone Way
- 212 Nicodemus Rd
- 626 Quarry Place Ct
- 614 Quarry Place Ct
- 624 Quarry Place Ct
- 612 Quarry Place Ct
- 606 Quarry Place Ct
