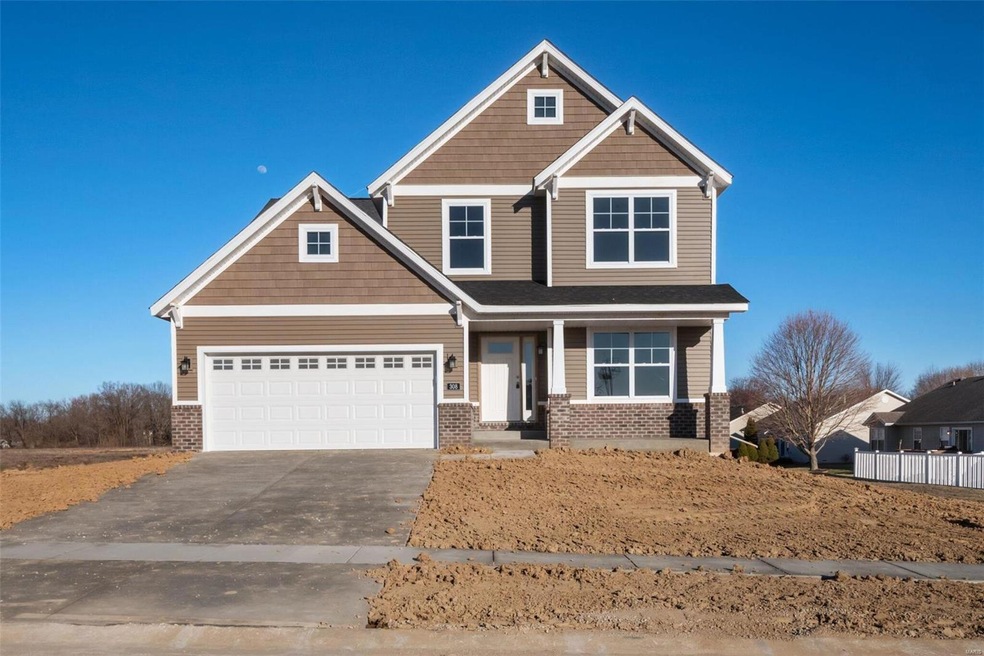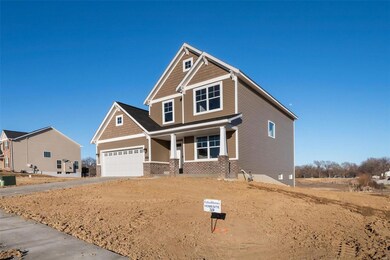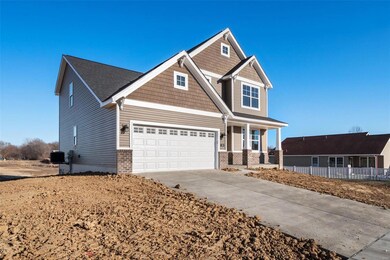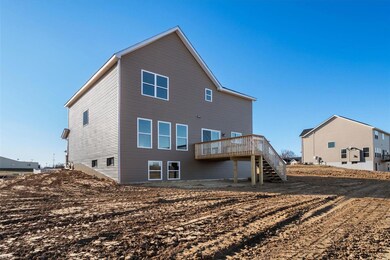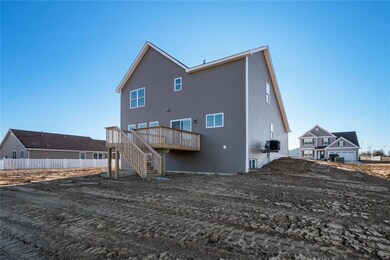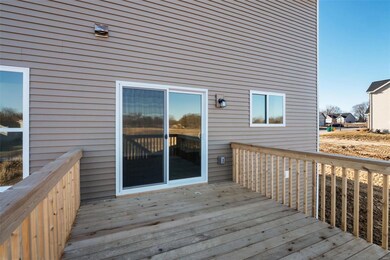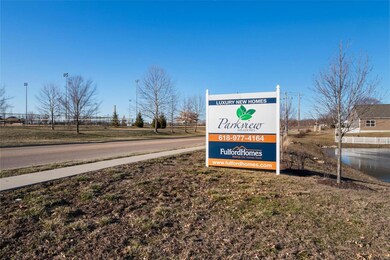
308 Derrick Dr O'Fallon, IL 62269
Estimated Value: $382,391 - $435,000
Highlights
- Water Views
- Primary Bedroom Suite
- Deck
- Hinchcliffe Elementary School Rated A
- Open Floorplan
- Property is near a park
About This Home
As of June 2020MOVE IN READY, New Construction home now available in Parkside Subdivision. The highly sought after 2-story Jefferson floor plan is now available in the O'Fallon School District. Home has 2,259 finished sq. ft. and is loaded with upgrades that include, a full LOOKOUT basement, deck off the breakfast room, an oversized 2-car garage, luxury vinyl plank on the main level, upgraded kitchen cabinets with a stainless-steel appliance package, and granite countertops. The main level has an open floor plan with a main level laundry room and half bath. The upper level has 4-bedrooms, 2-bathrooms (including a master bath) that has a large walk-in shower. Home has high-efficiency Pella Low-E insulated windows, 96% efficiency furnace, 16+ Seer A/C, and a 50-gallon electric water heater! Home is conveniently located close to Scott Air Force Base, Highways, and across the street from the O'Fallon Family Sports Park. Call today to make an appointment!
Last Agent to Sell the Property
RE/MAX Preferred License #475.155346 Listed on: 03/10/2020

Last Buyer's Agent
Christine Daniels
Re/Max Signature Properties License #475123458

Home Details
Home Type
- Single Family
Est. Annual Taxes
- $7,502
Year Built
- Built in 2020
Lot Details
- 8,712 Sq Ft Lot
- Lot Dimensions are 120x71
- Level Lot
Parking
- 2 Car Attached Garage
Property Views
- Water
- Park or Greenbelt
Home Design
- Traditional Architecture
- Brick or Stone Mason
- Vinyl Siding
Interior Spaces
- 2,259 Sq Ft Home
- 2-Story Property
- Open Floorplan
- Low Emissivity Windows
- Combination Kitchen and Dining Room
Kitchen
- Range
- Microwave
- Dishwasher
- Stainless Steel Appliances
- Kitchen Island
- Built-In or Custom Kitchen Cabinets
- Disposal
Bedrooms and Bathrooms
- 4 Bedrooms
- Primary Bedroom Suite
- Dual Vanity Sinks in Primary Bathroom
- Shower Only
Basement
- Basement Fills Entire Space Under The House
- Rough-In Basement Bathroom
- Basement Lookout
Schools
- Ofallon Dist 90 Elementary And Middle School
- Ofallon High School
Utilities
- Forced Air Heating and Cooling System
- Heating System Uses Gas
- Gas Water Heater
Additional Features
- Deck
- Property is near a park
Community Details
- Built by Fulford Homes L.L.C.
Listing and Financial Details
- Assessor Parcel Number 04-30.0-114-015
Ownership History
Purchase Details
Home Financials for this Owner
Home Financials are based on the most recent Mortgage that was taken out on this home.Similar Homes in the area
Home Values in the Area
Average Home Value in this Area
Purchase History
| Date | Buyer | Sale Price | Title Company |
|---|---|---|---|
| Shannugasundaram Kumaran | $275,000 | Benchmark Title Company |
Mortgage History
| Date | Status | Borrower | Loan Amount |
|---|---|---|---|
| Open | Shannugasundaram Kumaran | $165,000 | |
| Previous Owner | Fulford Homes Llc | $248,206 |
Property History
| Date | Event | Price | Change | Sq Ft Price |
|---|---|---|---|---|
| 06/08/2020 06/08/20 | Sold | $275,000 | -1.4% | $122 / Sq Ft |
| 04/21/2020 04/21/20 | Pending | -- | -- | -- |
| 03/10/2020 03/10/20 | For Sale | $279,000 | -- | $124 / Sq Ft |
Tax History Compared to Growth
Tax History
| Year | Tax Paid | Tax Assessment Tax Assessment Total Assessment is a certain percentage of the fair market value that is determined by local assessors to be the total taxable value of land and additions on the property. | Land | Improvement |
|---|---|---|---|---|
| 2023 | $7,502 | $99,021 | $16,256 | $82,765 |
| 2022 | $7,091 | $90,989 | $14,897 | $76,092 |
| 2021 | $7,088 | $89,285 | $13,586 | $75,699 |
| 2020 | $3,658 | $354 | $354 | $0 |
| 2019 | $29 | $354 | $354 | $0 |
| 2018 | $28 | $344 | $344 | $0 |
Agents Affiliated with this Home
-
Rebecca Bollinger

Seller's Agent in 2020
Rebecca Bollinger
RE/MAX Preferred
283 Total Sales
-

Buyer's Agent in 2020
Christine Daniels
RE/MAX
(618) 779-8686
48 Total Sales
Map
Source: MARIS MLS
MLS Number: MIS20015693
APN: 04-30-0-114-015
- 905 Montebello Ln
- 421 Eagle Terrace Dr
- 612 Linden Ct
- 161 Eagle Ridge Unit 163-306
- 205 Willow Dr
- 605 W Madison St
- 119 Douglas St
- 121 Douglas St
- 131 Douglas Ave
- 708 Michael St Unit 81
- 711 Michael St Unit 80
- 108 W Orchard St
- 754 Michael St Unit 10
- 651 Titan Dr Unit 17
- 304 W 3rd St
- 643 Titan Dr Unit 21
- 839 Nowland Ct
- 113 Elm St
- 204 W State St
- 213 Woodland Ct
- 308 Derrick Dr
- 312 Derrick Dr
- 933 Jenna Lee Ln
- 929 Jenna Lee Ln
- 316 Derrick Dr
- 311 Derrick Dr
- 925 Jenna Lee Ln
- 315 Derrick Dr
- 303 Derrick Dr
- 320 Derrick Dr
- 319 Derrick Dr
- 921 Jenna Lee Ln
- 226 Derrick Dr
- 227 Derrick Dr
- 936 Natasha Cir
- 324 Derrick Dr
- 323 Derrick Dr
- 917 Jenna Lee Ln
- 328 Derrick Dr
- 935 Natasha Cir
