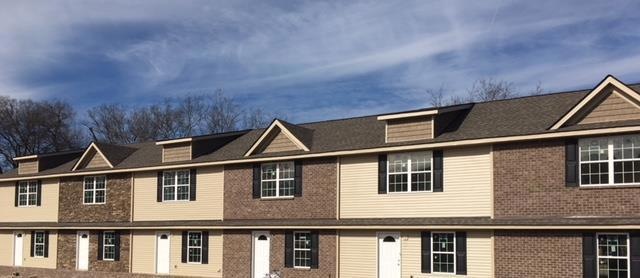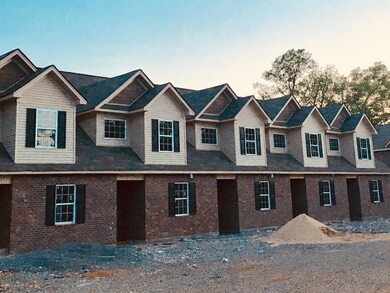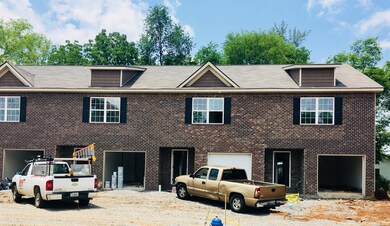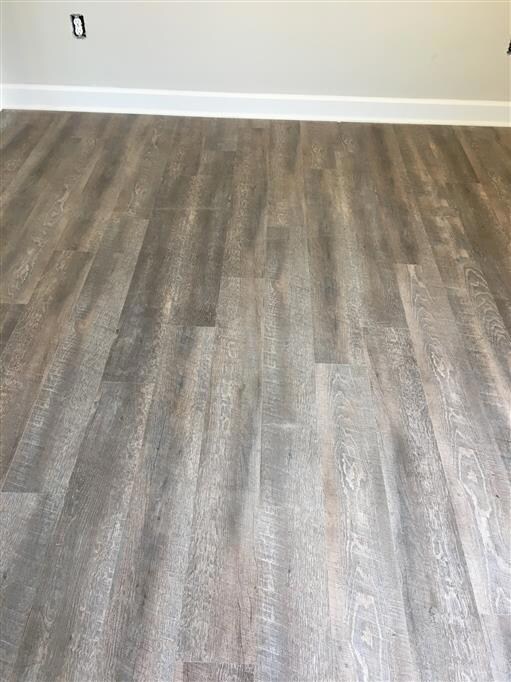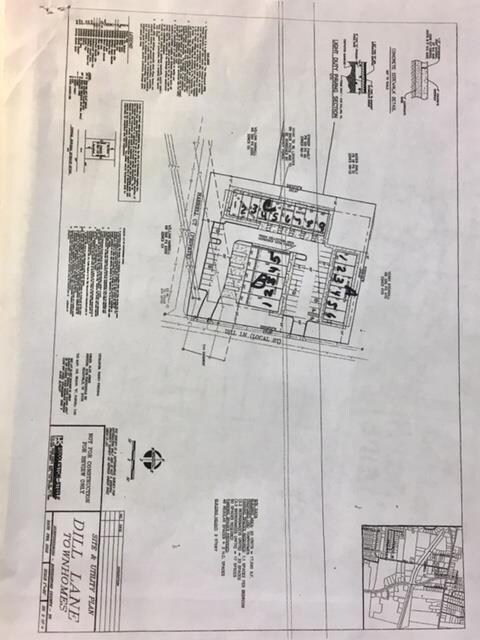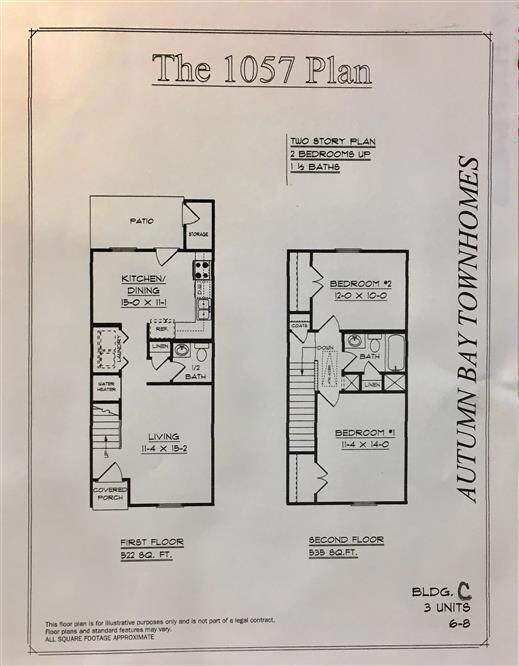
308 Dill Ln Unit B-4 Murfreesboro, TN 37130
Estimated Value: $263,000 - $317,000
Highlights
- Traditional Architecture
- Separate Formal Living Room
- Air Filtration System
- Oakland High School Rated A-
- 1 Car Attached Garage
- Storage
About This Home
As of August 2018Brand new! Autumn Bay Townhomes located within walking distance to MTSU, shopping & restaurants. SS appliances. 3 BR W/garage, plus 2 assigned parking spots. 0 down - 100% financing options available to qualified individuals. Why rent when you can own? Discount for multiple units purchased. Move in ready 7/31/18. MORE PICS COMING SOON.
Property Details
Home Type
- Multi-Family
Est. Annual Taxes
- $517
Year Built
- Built in 2018
HOA Fees
- $75 Monthly HOA Fees
Parking
- 1 Car Attached Garage
Home Design
- Traditional Architecture
- Property Attached
- Brick Exterior Construction
- Slab Foundation
- Shingle Roof
- Vinyl Siding
Interior Spaces
- 1,500 Sq Ft Home
- Property has 2 Levels
- Ceiling Fan
- Separate Formal Living Room
- Storage
- Microwave
Flooring
- Carpet
- Vinyl
Bedrooms and Bathrooms
- 3 Bedrooms | 1 Main Level Bedroom
- 2 Full Bathrooms
Schools
- Hobgood Elementary School
- Whitworth-Buchanan Middle School
- Oakland High School
Utilities
- Air Filtration System
- Central Heating
Community Details
- $150 One-Time Secondary Association Fee
- Association fees include exterior maintenance, ground maintenance, insurance, trash
- Autumn Bay Townhomes Subdivision
Listing and Financial Details
- Assessor Parcel Number 103B B 00700 R0066246
Ownership History
Purchase Details
Purchase Details
Home Financials for this Owner
Home Financials are based on the most recent Mortgage that was taken out on this home.Similar Homes in Murfreesboro, TN
Home Values in the Area
Average Home Value in this Area
Purchase History
| Date | Buyer | Sale Price | Title Company |
|---|---|---|---|
| Byers Kevin Scott | -- | -- | |
| Byers Kevin Scott | $195,000 | Advance Title Of Murfreesbor |
Property History
| Date | Event | Price | Change | Sq Ft Price |
|---|---|---|---|---|
| 03/11/2021 03/11/21 | Pending | -- | -- | -- |
| 03/06/2021 03/06/21 | For Sale | $169,999 | 0.0% | $113 / Sq Ft |
| 02/21/2021 02/21/21 | Pending | -- | -- | -- |
| 02/12/2021 02/12/21 | For Sale | $169,999 | 0.0% | $113 / Sq Ft |
| 02/10/2021 02/10/21 | For Sale | $169,999 | -12.8% | $113 / Sq Ft |
| 08/17/2018 08/17/18 | Sold | $195,000 | -- | $130 / Sq Ft |
Tax History Compared to Growth
Tax History
| Year | Tax Paid | Tax Assessment Tax Assessment Total Assessment is a certain percentage of the fair market value that is determined by local assessors to be the total taxable value of land and additions on the property. | Land | Improvement |
|---|---|---|---|---|
| 2024 | $1,190 | $63,450 | $0 | $63,450 |
| 2023 | $1,190 | $63,450 | $0 | $63,450 |
| 2022 | $1,025 | $63,450 | $0 | $63,450 |
| 2021 | $1,091 | $49,175 | $0 | $49,175 |
Agents Affiliated with this Home
-
BRITTANY WILSON

Seller's Agent in 2018
BRITTANY WILSON
Vesta Realty Group, LLC
(615) 330-9811
1 in this area
67 Total Sales
-
Salena Scott

Buyer's Agent in 2018
Salena Scott
Action Homes
(615) 426-9212
8 in this area
78 Total Sales
Map
Source: Realtracs
MLS Number: 1945002
APN: 103B-B-007.00-C-010
- 2961 S Rutherford Blvd Unit D-8
- 316 Yearwood Ave
- 1910 Eagle St
- 1615 Diana St
- 1610 Atlas St
- 1906 Sherrill Blvd
- 0 Sherrill Blvd
- 1807 Gardner Dr
- 1802 Gardner Dr
- 1603 Sherrill Blvd
- 1010 Olympia Place
- 1902 Fowler St
- 1427 Sherrill Blvd
- 906 Temple Ct
- 2311 Mayfair Ave
- 1706 Fowler St
- 419 Hawkins Ave
- 2414 Obrien Dr
- 1330 Eagle St
- 1302 Martin Luther King Blvd Unit 10
- 308 Dill Lane C-4 Unit C-4
- 308 Dill Ln Unit C-2
- 308 Dill Ln Unit A-2
- 308 Dill Ln Unit A-3
- 308 Dill Ln Unit A-4
- 308 Dill Ln Unit B-3
- 308 Dill Ln Unit B-4
- 308 Dill Ln Unit C-6
- 308 Dill Ln Unit C-7
- 308 Dill Ln Unit C-5
- 308 Dill Ln Unit C-8
- 308 Dill Ln Unit C-9
- 308 Dill Ln Unit A-5
- 308 Dill Ln Unit B-2
- 308 Dill Ln Unit C-4
- 308 Dill Ln
- 308 Dill Ln Unit B4
- 308 Dill Ln Unit C3
- 308 Dill Ln Unit A1
- 308 Dill Ln Unit C-1
