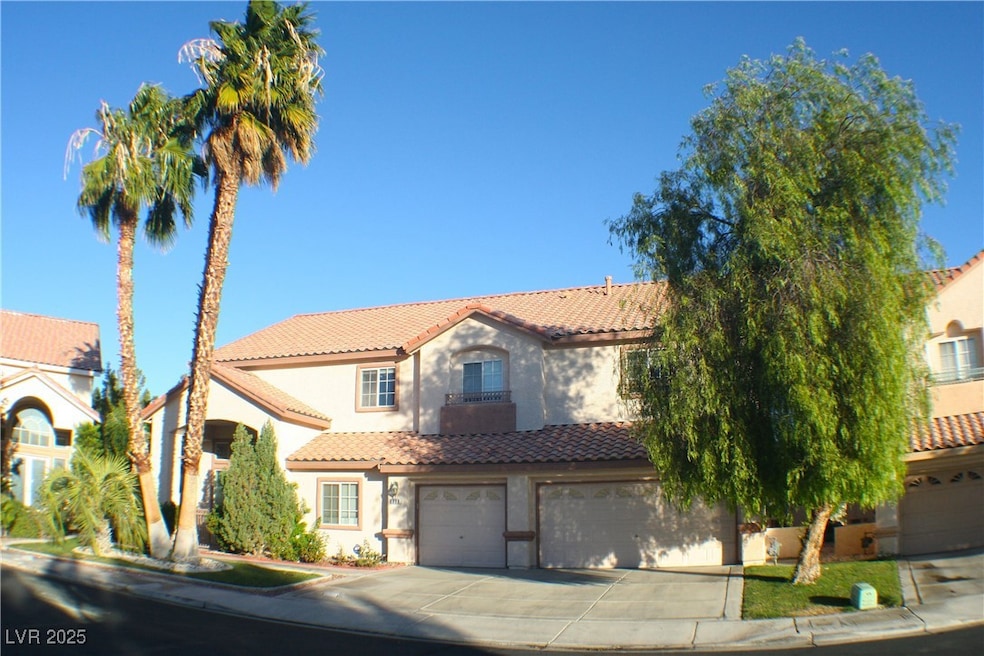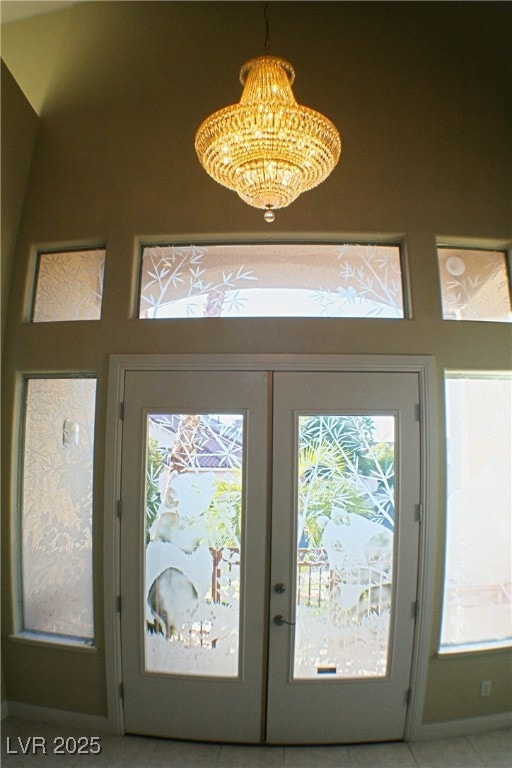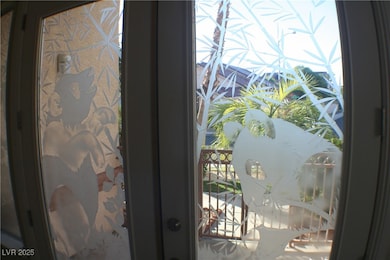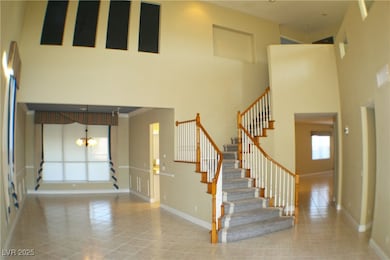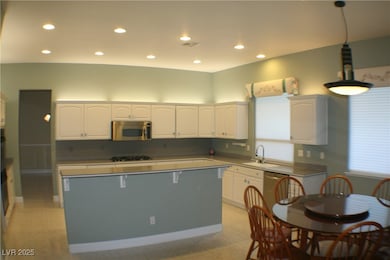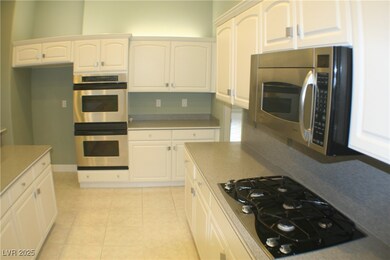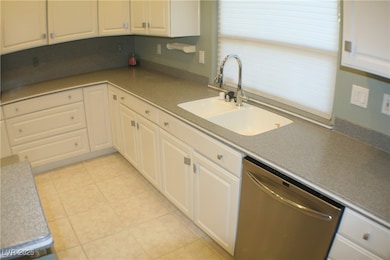308 Doe Run Cir Henderson, NV 89012
Green Valley Ranch NeighborhoodHighlights
- Private Pool
- Main Floor Bedroom
- 3 Car Attached Garage
- John Vanderburg Elementary School Rated A-
- Jogging Path
- Two cooling system units
About This Home
Welcome to the luxurious Green Valley Ranch home in Henderson, NV—where elegance meets comfort. This stylish four-bedroom, three-bathroom two-story residence features a modern kitchen with white shaker cabinets, designer window treatments, and built-in cabinetry in the family room and loft. The master suite offers a custom closet and spa-inspired bath. Enjoy versatile living spaces including a loft, sunroom, and a cozy fireplace-accented living room with ceiling fans throughout. Outdoors, take in stunning strip views, lush landscaping, and a resort-style backyard with pool and raised spa—plus included pool and pest services for peace of mind. With a three-car garage and gorgeous tile flooring, this home isn’t just a residence—it’s a lifestyle.
Listing Agent
Robinson Realty & Management Brokerage Phone: 702-435-7355 License #B.0048952 Listed on: 07/18/2025
Home Details
Home Type
- Single Family
Est. Annual Taxes
- $5,815
Year Built
- Built in 1996
Lot Details
- 10,019 Sq Ft Lot
- North Facing Home
- Property is Fully Fenced
- Block Wall Fence
Parking
- 3 Car Attached Garage
- Inside Entrance
- Garage Door Opener
Home Design
- Frame Construction
- Tile Roof
- Stucco
Interior Spaces
- 4,058 Sq Ft Home
- 2-Story Property
- Gas Fireplace
- Window Treatments
- Family Room with Fireplace
Kitchen
- Built-In Electric Oven
- Microwave
- Dishwasher
- Disposal
Flooring
- Carpet
- Tile
Bedrooms and Bathrooms
- 4 Bedrooms
- Main Floor Bedroom
- 3 Full Bathrooms
Laundry
- Laundry Room
- Washer and Dryer
Pool
- Private Pool
Schools
- Vanderburg Elementary School
- Miller Bob Middle School
- Coronado High School
Utilities
- Two cooling system units
- Central Heating and Cooling System
- Multiple Heating Units
- Heating System Uses Gas
- Cable TV Available
Listing and Financial Details
- Security Deposit $4,300
- Property Available on 7/31/25
- Tenant pays for cable TV, electricity, gas, grounds care, sewer, trash collection, water
- The owner pays for association fees, pool maintenance
- 12 Month Lease Term
Community Details
Overview
- Property has a Home Owners Association
- Terra West Association, Phone Number (702) 362-6262
- Green Valley Ranch Subdivision
- The community has rules related to covenants, conditions, and restrictions
Recreation
- Community Playground
- Jogging Path
Pet Policy
- No Pets Allowed
Map
Source: Las Vegas REALTORS®
MLS Number: 2702717
APN: 178-20-415-041
- 302 Doe Run Cir
- 283 Fancrest St
- 251 S Green Valley Pkwy Unit 3222
- 2173 Point Mallard Dr
- 338 Brilliant Summit Cir
- 415 Golden State St
- 2119 Sunset Vista Ave
- 2257 Candlestick Ave
- 2137 Hidden Ranch Terrace
- 2154 Eagle Sticks Dr
- 270 New River Cir
- 439 Pelican Bay Ct
- 2204 Ambermill Ct
- 435 Piute Valley Ct
- 429 Vinewood Ct
- 438 Fountain Grove St
- 259 Rockwell Springs Ct
- 2158 High Mesa Dr
- 216 Chestnut Ridge Cir
- 2118 High Mesa Dr
- 2271 Surrey Meadows Ave
- 251 S Green Valley Pkwy Unit 1511
- 251 S Green Valley Pkwy Unit 5221
- 251 S Green Valley Pkwy Unit 3621
- 251 S Green Valley Pkwy Unit 2721
- 250 Summit Vista St
- 2075 Jupiter Hills Ln
- 2059 Jupiter Hills Ln
- 2151 Point Mallard Dr
- 2272 Coral Ridge Ave
- 2159 Hidden Ranch Terrace
- 2275 Feathertree Ave
- 2002 Hobbyhorse Ave
- 2424 Energized Ct
- 271 Spectacular St
- 595 S Green Valley Pkwy
- 288 Horizon Pointe Cir
- 223 Cimarron Village Way
- 255 Intellectual Ct
- 2460 E Serene Ave Unit 602
