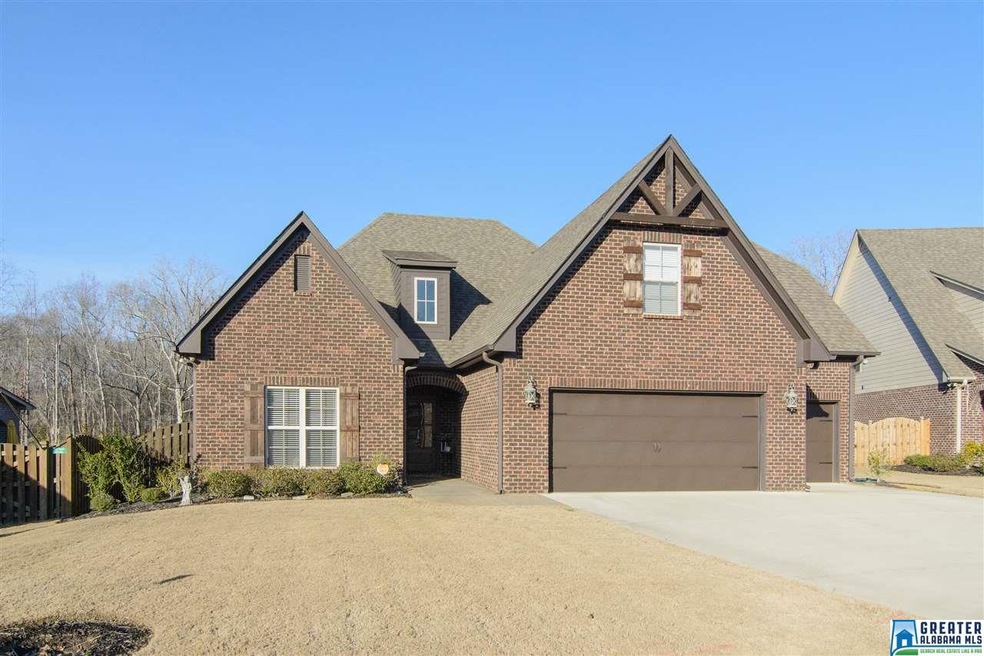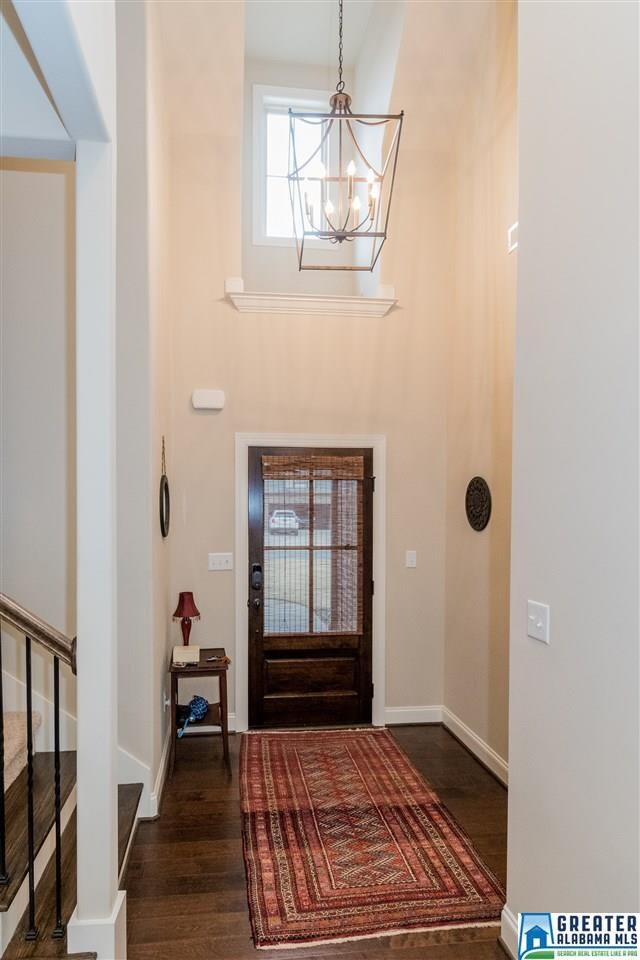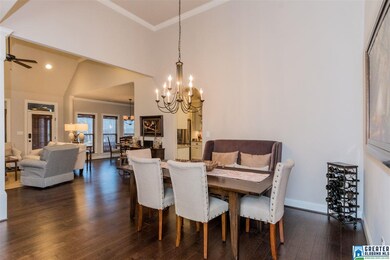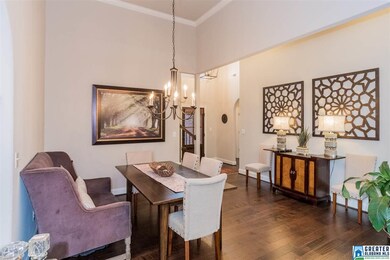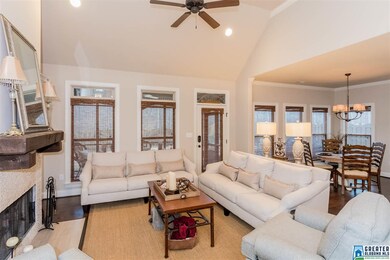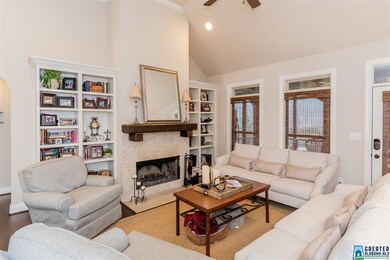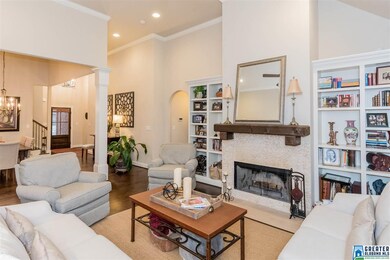
308 Dunrobin Cir Pelham, AL 35124
Highlights
- Golf Course Community
- In Ground Pool
- Mountain View
- Pelham Ridge Elementary School Rated A-
- Wind Turbine Power
- Clubhouse
About This Home
As of March 2017Only 12 homes on Wonderful Cul-de-sac in beautiful Ballantrae! This 4 side brick home backs onto treed conservation area: level lot & professionally landscaped: back yard is fenced w/ 6' cedar privacy fence & 2 gates Enjoy the starry nights around the inground fire pit or sit in the screened in back patio & enjoy your TV. There is also an open patio for grilling & dining. Both patios have concrete stain to match the front walk way 3-car garage also has concrete stain for easy cleanup. Home has a floor plan w/ Family Room, Dining Room & Eat-in-Kitchen open to one another while connecting to the Kitchen Your Kitchen is equipped with stainless steel finishes on the Microwave, Dishwasher, Refrigerator & Range. The frig has French doors & freezer on the bottom (water & ice in door) Induction range comes with a set of pots and pans Master is on the main fl w/ 2nd bedroom & 2nd full bath. Up: 2 bdrm, bath & bonus Additional Upgrades: Brick Arches, Screened Patio, Tankless H2O & water feature
Last Agent to Sell the Property
EXIT Realty Cahaba- Valleydale Listed on: 02/02/2017

Home Details
Home Type
- Single Family
Est. Annual Taxes
- $2,604
Year Built
- 2014
Lot Details
- Cul-De-Sac
- Sprinkler System
- Few Trees
HOA Fees
- $64 Monthly HOA Fees
Parking
- 3 Car Attached Garage
- Garage on Main Level
- Front Facing Garage
Home Design
- Slab Foundation
Interior Spaces
- 1.5-Story Property
- Crown Molding
- Smooth Ceilings
- Cathedral Ceiling
- Ceiling Fan
- Recessed Lighting
- Wood Burning Fireplace
- Double Pane Windows
- Window Treatments
- Great Room with Fireplace
- Dining Room
- Bonus Room
- Mountain Views
- Home Security System
- Attic
Kitchen
- Breakfast Bar
- Electric Oven
- Stove
- Built-In Microwave
- Dishwasher
- Stainless Steel Appliances
- Kitchen Island
- Stone Countertops
- Disposal
Flooring
- Wood
- Carpet
- Tile
Bedrooms and Bathrooms
- 4 Bedrooms
- Primary Bedroom on Main
- Split Bedroom Floorplan
- Walk-In Closet
- 3 Full Bathrooms
- Split Vanities
- Bathtub and Shower Combination in Primary Bathroom
- Garden Bath
- Separate Shower
- Linen Closet In Bathroom
Laundry
- Laundry Room
- Laundry on main level
- Sink Near Laundry
- Washer and Electric Dryer Hookup
Eco-Friendly Details
- Wind Turbine Power
Pool
- In Ground Pool
- Fence Around Pool
Outdoor Features
- Covered patio or porch
- Exterior Lighting
Utilities
- Two cooling system units
- Forced Air Heating and Cooling System
- Heat Pump System
- Programmable Thermostat
- Underground Utilities
- Tankless Water Heater
Listing and Financial Details
- Tax Lot 1937
- Assessor Parcel Number 148274010009.000
Community Details
Overview
- $30 Other Monthly Fees
- Neighborhood Mgt Association, Phone Number (205) 871-9755
Amenities
- Community Barbecue Grill
- Clubhouse
Recreation
- Golf Course Community
- Community Playground
- Community Pool
- Trails
Ownership History
Purchase Details
Home Financials for this Owner
Home Financials are based on the most recent Mortgage that was taken out on this home.Purchase Details
Home Financials for this Owner
Home Financials are based on the most recent Mortgage that was taken out on this home.Similar Homes in Pelham, AL
Home Values in the Area
Average Home Value in this Area
Purchase History
| Date | Type | Sale Price | Title Company |
|---|---|---|---|
| Warranty Deed | $325,000 | None Available | |
| Warranty Deed | $275,000 | None Available |
Mortgage History
| Date | Status | Loan Amount | Loan Type |
|---|---|---|---|
| Open | $260,000 | New Conventional | |
| Previous Owner | $40,000 | Credit Line Revolving | |
| Previous Owner | $211,867 | New Conventional | |
| Previous Owner | $220,000 | New Conventional |
Property History
| Date | Event | Price | Change | Sq Ft Price |
|---|---|---|---|---|
| 05/23/2025 05/23/25 | For Sale | $450,000 | +38.5% | $187 / Sq Ft |
| 03/16/2017 03/16/17 | Sold | $325,000 | 0.0% | $121 / Sq Ft |
| 02/02/2017 02/02/17 | Pending | -- | -- | -- |
| 02/02/2017 02/02/17 | For Sale | $325,000 | -- | $121 / Sq Ft |
Tax History Compared to Growth
Tax History
| Year | Tax Paid | Tax Assessment Tax Assessment Total Assessment is a certain percentage of the fair market value that is determined by local assessors to be the total taxable value of land and additions on the property. | Land | Improvement |
|---|---|---|---|---|
| 2024 | $2,604 | $44,900 | $0 | $0 |
| 2023 | -- | $45,060 | $0 | $0 |
| 2022 | $0 | $39,060 | $0 | $0 |
| 2021 | $1,901 | $33,760 | $0 | $0 |
| 2020 | $1,901 | $32,780 | $0 | $0 |
| 2019 | $1,842 | $31,760 | $0 | $0 |
| 2017 | $1,640 | $28,980 | $0 | $0 |
| 2015 | $1,576 | $27,880 | $0 | $0 |
Agents Affiliated with this Home
-
Stephanie Lucas

Seller's Agent in 2025
Stephanie Lucas
Keller Williams Realty Hoover
(205) 515-4192
22 in this area
197 Total Sales
-
Dorothy O'Hanlon

Seller's Agent in 2017
Dorothy O'Hanlon
EXIT Realty Cahaba- Valleydale
(205) 532-1367
9 in this area
41 Total Sales
-
Christy McDonald

Buyer's Agent in 2017
Christy McDonald
RealtySouth
(205) 586-6855
2 in this area
256 Total Sales
-
Kevin Sargent

Buyer Co-Listing Agent in 2017
Kevin Sargent
RealtySouth
(205) 577-2719
2 in this area
267 Total Sales
-
J
Buyer Co-Listing Agent in 2017
Jessica Kline
RE/MAX Valley
Map
Source: Greater Alabama MLS
MLS Number: 772960
APN: 14-8-27-4-010-009-000
- 308 Dunrobin Cir
- 304 MacAllan Dr
- 701 Kirkwall Cove
- 446 Ballantrae Rd
- 363 Strathaven Dr
- 533 Kirkwall Cir
- 639 Kirkwall Ln
- 419 Ballantrae Rd
- 406 Ballantrae Rd
- 221 Kenniston Dale
- 215 Birkdale Cir
- 212 Birkdale Cir
- 229 Ambergate Cir
- 608 Glen Iris Ln
- 417 Glen Iris Cir
- 316 Kilkerran Ln
- 132 Kilkerran Ln
- 125 Mcalpin Cir
- 114 Gleneagles Ln Unit 813
- 133 Mcalpin Cir
