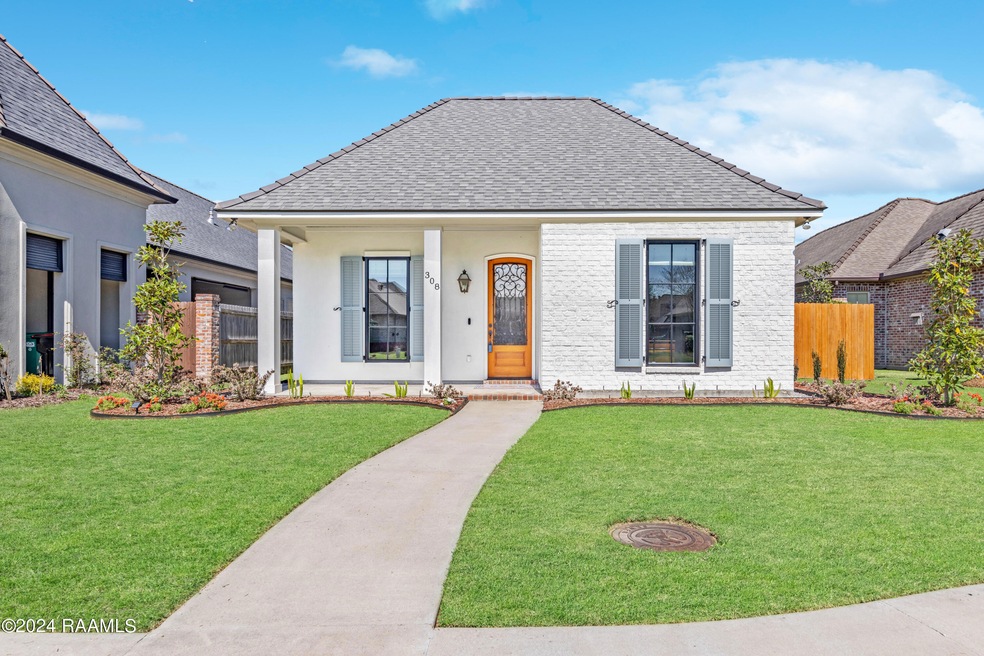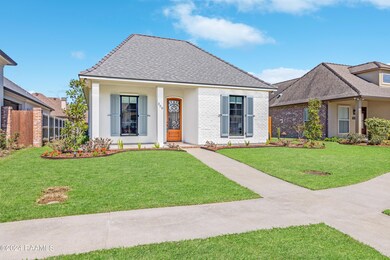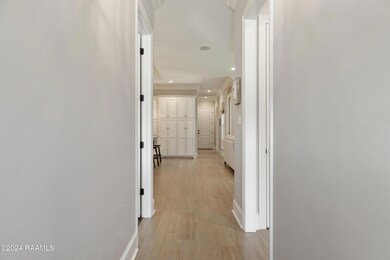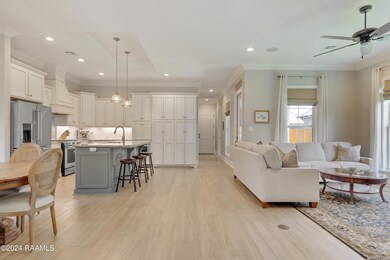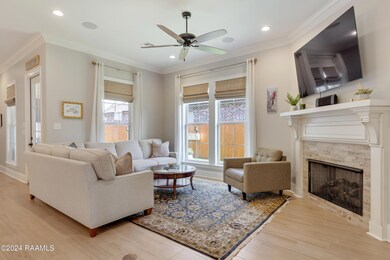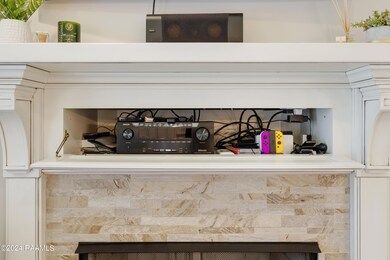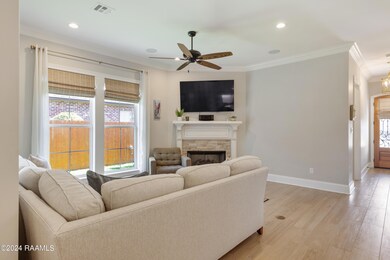
308 Dunvegan Ct Lafayette, LA 70503
Acadiana Wood NeighborhoodEstimated Value: $300,000 - $326,000
Highlights
- Traditional Architecture
- Wood Flooring
- Granite Countertops
- Broadmoor Elementary School Rated A-
- High Ceiling
- Community Pool
About This Home
As of April 2024Stonehaven on the River is a highly desirable neighborhood situated in Lafayette. The streets are lined with unique and beautiful homes, and 308 Dunvegan is no exception. From the front, you will love the warm and welcoming curb appeal. Walking in, the light and bright feel of the home is apparent. The light floors, cool color tones, high ceilings, and natural light give the home a clean and positive vibe. The floors are high-end porcelain, a substantial upgrade by any standard. The kitchen is a chef's dream, with custom cabinet storage, granite countertops, and a gas range. Enjoy low-maintenance living with a cozy patio and a small backyard. Homes of this quality don't last long; book your showing today!
Last Agent to Sell the Property
Real Broker, LLC License #0995698219 Listed on: 03/02/2024
Last Buyer's Agent
Sean Hettich
Keller Williams Realty Acadiana
Home Details
Home Type
- Single Family
Est. Annual Taxes
- $2,229
Lot Details
- 5,750 Sq Ft Lot
- Lot Dimensions are 50 x 115
- Property is Fully Fenced
- Privacy Fence
- Wood Fence
HOA Fees
- $45 Monthly HOA Fees
Parking
- 2 Car Garage
Home Design
- Traditional Architecture
- Brick Exterior Construction
- Slab Foundation
- Frame Construction
- Composition Roof
Interior Spaces
- 1,693 Sq Ft Home
- 1-Story Property
- High Ceiling
- Gas Log Fireplace
- Granite Countertops
Flooring
- Wood
- Tile
Bedrooms and Bathrooms
- 3 Bedrooms
- 2 Full Bathrooms
Schools
- Broadmoor Elementary School
- Edgar Martin Middle School
- Lafayette High School
Additional Features
- Covered patio or porch
- Central Heating and Cooling System
Listing and Financial Details
- Tax Lot T70
Community Details
Overview
- Association fees include ground maintenance
- Stonehaven On The River Subdivision
Recreation
- Community Pool
Ownership History
Purchase Details
Home Financials for this Owner
Home Financials are based on the most recent Mortgage that was taken out on this home.Purchase Details
Home Financials for this Owner
Home Financials are based on the most recent Mortgage that was taken out on this home.Purchase Details
Home Financials for this Owner
Home Financials are based on the most recent Mortgage that was taken out on this home.Similar Homes in Lafayette, LA
Home Values in the Area
Average Home Value in this Area
Purchase History
| Date | Buyer | Sale Price | Title Company |
|---|---|---|---|
| Wynne Michael Cody | $319,900 | None Listed On Document | |
| Stratton John Mark | $272,000 | None Available | |
| Louisiana Classics Home Builders Inc | $74,175 | None Available |
Mortgage History
| Date | Status | Borrower | Loan Amount |
|---|---|---|---|
| Open | Wynne Michael Cody | $300,000 | |
| Previous Owner | Stratton John Mark | $244,800 | |
| Previous Owner | Louisiana Classics Home Builders Inc | $239,200 |
Property History
| Date | Event | Price | Change | Sq Ft Price |
|---|---|---|---|---|
| 04/05/2024 04/05/24 | Sold | -- | -- | -- |
| 03/08/2024 03/08/24 | Pending | -- | -- | -- |
| 03/02/2024 03/02/24 | For Sale | $319,900 | -- | $189 / Sq Ft |
Tax History Compared to Growth
Tax History
| Year | Tax Paid | Tax Assessment Tax Assessment Total Assessment is a certain percentage of the fair market value that is determined by local assessors to be the total taxable value of land and additions on the property. | Land | Improvement |
|---|---|---|---|---|
| 2024 | $2,229 | $27,369 | $3,960 | $23,409 |
| 2023 | $2,229 | $24,768 | $3,960 | $20,808 |
| 2022 | $2,592 | $24,768 | $3,960 | $20,808 |
| 2021 | $2,600 | $24,768 | $3,960 | $20,808 |
| 2020 | $414 | $3,960 | $3,960 | $0 |
| 2019 | $397 | $3,960 | $3,960 | $0 |
| 2018 | $404 | $3,960 | $3,960 | $0 |
| 2017 | $404 | $3,960 | $3,960 | $0 |
| 2015 | $363 | $3,564 | $3,564 | $0 |
| 2013 | -- | $1,980 | $1,980 | $0 |
Agents Affiliated with this Home
-
Sean Hettich

Seller's Agent in 2024
Sean Hettich
Real Broker, LLC
(337) 534-0555
9 in this area
510 Total Sales
Map
Source: REALTOR® Association of Acadiana
MLS Number: 24002004
APN: 6145198
- 311 Dunvegan Ct
- 320 Dunvegan Ct
- 200 Dunvegan Ct
- 323 Dunvegan Ct
- 121 Croft Row
- 119 Croft Row
- 400 Croft Row
- 111 Croft Row
- 101 Hunters Gate Ct
- 102 Croft Row
- 400 Dunnottar Place
- 504 Presbytere Pkwy
- 211 E Broussard Rd
- 6733 Johnston St
- 304 Bellevue Plantation Rd
- 622 Bellevue Plantation Rd
- 100 Presbytere Pkwy
- 106 Bellevue Plantation Rd
- 638 Bellevue Plantation Rd
- 203 Pontalba Dr Unit 124
- 308 Dunvegan Ct
- 310 Dunvegan Ct
- 306 Dunvegan Ct
- 304 Dunvegan Ct
- 312 Dunvegan Ct
- 209 Croft Row
- 207 Croft Row
- 211 Croft Row
- 302 Dunvegan Ct
- 314 Dunvegan Ct
- 213 Croft Row
- 205 Croft Row
- 309 Dunvegan Ct
- 203 Croft Row
- 307 Dunvegan Ct
- 215 Croft Row
- 316 Dunvegan Ct
- 217 Croft Row
- 201 Croft Row
- 313 Dunvegan Ct
