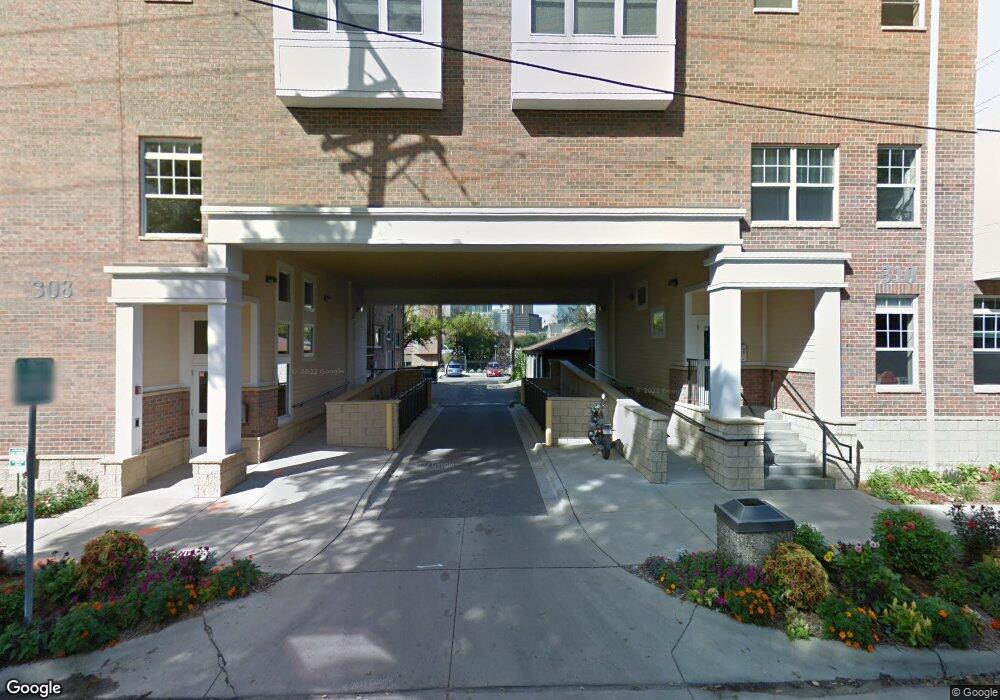308 E 18th St Unit 306 Minneapolis, MN 55404
Stevens Square NeighborhoodEstimated Value: $275,319 - $343,000
2
Beds
2
Baths
1,315
Sq Ft
$232/Sq Ft
Est. Value
About This Home
This home is located at 308 E 18th St Unit 306, Minneapolis, MN 55404 and is currently estimated at $305,080, approximately $232 per square foot. 308 E 18th St Unit 306 is a home located in Hennepin County with nearby schools including Kenwood Elementary School, Anwatin Middle School, and North High School.
Ownership History
Date
Name
Owned For
Owner Type
Purchase Details
Closed on
Jun 27, 2018
Sold by
Kaft Cahd E
Bought by
Hodge Jeffery T
Current Estimated Value
Home Financials for this Owner
Home Financials are based on the most recent Mortgage that was taken out on this home.
Original Mortgage
$291,620
Outstanding Balance
$256,785
Interest Rate
5.25%
Mortgage Type
FHA
Estimated Equity
$48,295
Create a Home Valuation Report for This Property
The Home Valuation Report is an in-depth analysis detailing your home's value as well as a comparison with similar homes in the area
Home Values in the Area
Average Home Value in this Area
Purchase History
| Date | Buyer | Sale Price | Title Company |
|---|---|---|---|
| Hodge Jeffery T | $297,000 | Edina Realty Title Inc |
Source: Public Records
Mortgage History
| Date | Status | Borrower | Loan Amount |
|---|---|---|---|
| Open | Hodge Jeffery T | $291,620 |
Source: Public Records
Tax History
| Year | Tax Paid | Tax Assessment Tax Assessment Total Assessment is a certain percentage of the fair market value that is determined by local assessors to be the total taxable value of land and additions on the property. | Land | Improvement |
|---|---|---|---|---|
| 2024 | $4,060 | $273,000 | $11,000 | $262,000 |
| 2023 | $3,576 | $274,000 | $11,000 | $263,000 |
| 2022 | $4,116 | $288,000 | $10,000 | $278,000 |
| 2021 | $3,990 | $297,000 | $7,000 | $290,000 |
| 2020 | $4,022 | $297,000 | $8,600 | $288,400 |
| 2019 | $3,837 | $277,500 | $8,600 | $268,900 |
| 2018 | $3,385 | $257,000 | $8,600 | $248,400 |
| 2017 | $3,272 | $212,500 | $10,000 | $202,500 |
| 2016 | $2,688 | $169,000 | $10,000 | $159,000 |
| 2015 | $2,822 | $169,000 | $10,000 | $159,000 |
| 2014 | -- | $165,000 | $10,000 | $155,000 |
Source: Public Records
Map
Nearby Homes
- 308 E 18th St Unit 305
- 1805 3rd Ave S Unit 201
- 1805 3rd Ave S Unit 202
- 1800 Clinton Ave Unit 205
- 1800 Clinton Ave Unit 208
- 1812 Clinton Ave Unit 203
- 1812 Clinton Ave Unit 303
- 1829 3rd Ave S Unit 203
- 1829 3rd Ave S Unit 215
- 1828 Clinton Ave Unit 3
- 1901 Stevens Ave Unit 307
- 1820 1st Ave S Unit 107
- 1820 1st Ave S Unit 208
- 1820 1st Ave S Unit 102
- 1820 1st Ave S Unit 201
- 2021 3rd Ave S
- 111 E Franklin Ave Unit 215
- 15 E Franklin Ave Unit 301
- 15 E Franklin Ave Unit 224
- 15 E Franklin Ave Unit 330
- 308 E 18th St Unit 101
- 308 E 18th St Unit 301
- 308 E 18th St Unit 302
- 308 E 18th St Unit 303
- 308 E 18th St Unit 304
- 308 E 18th St Unit 307
- 308 E 18th St Unit 308
- 308 E 18th St Unit 309
- 308 E 18th St Unit 201
- 308 E 18th St Unit 202
- 308 E 18th St Unit 203
- 308 E 18th St Unit 204
- 310 E 18th St Unit 201
- 310 E 18th St Unit 202
- 310 E 18th St Unit 203
- 308 E 18th St Unit 108
- 310 E 18th St Unit 101
- 308 E 18th St
- 308 E 18th St
- 302 E 18th St
