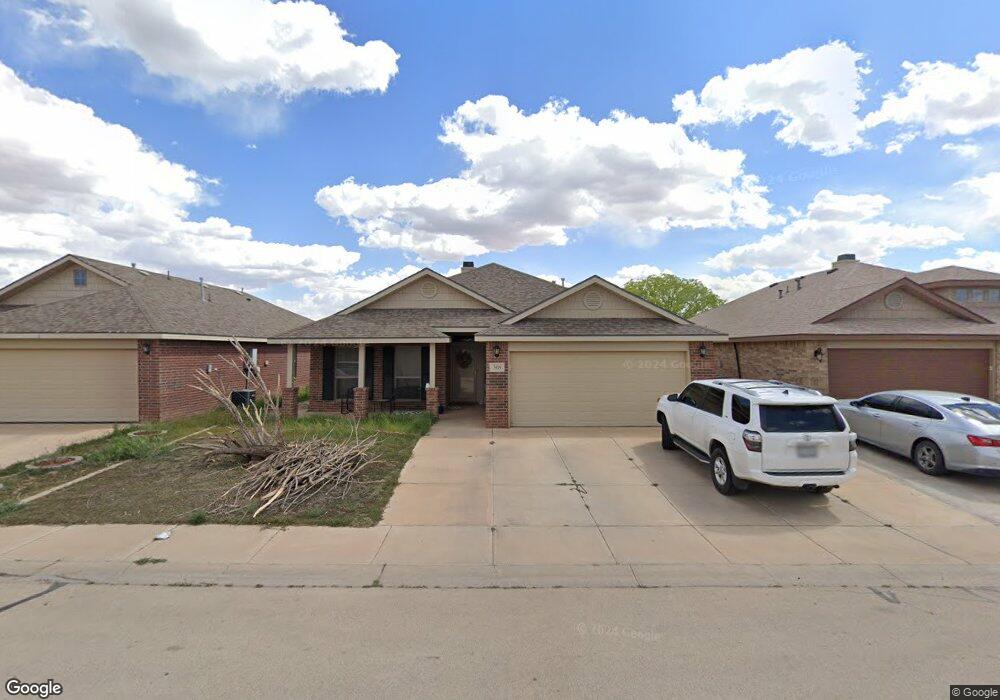308 E 98th St Odessa, TX 79765
Estimated Value: $266,000 - $274,000
3
Beds
2
Baths
1,677
Sq Ft
$161/Sq Ft
Est. Value
Highlights
- No HOA
- Separate Shower in Primary Bathroom
- Tile Flooring
- Breakfast Area or Nook
- Laundry in Utility Room
- Outdoor Storage
About This Home
As of February 2016Move in Ready! Beautiful Well Maintained home! Beautifully landscaped! This 3 Bedroom 2 bath home has spacious open living dining area. Kitchen has stainless steel appliances. Sequestered master bedroom with his and her closets. Nice size Backyard with extended patio for entertaining. Concrete on the both sides of the house. No maintenance eaves. Please Verify School Districts.
Home Details
Home Type
- Single Family
Est. Annual Taxes
- $2,693
Year Built
- Built in 2012
Lot Details
- 5,227 Sq Ft Lot
- Landscaped
Parking
- 2 Car Garage
- Garage Door Opener
Home Design
- Slab Foundation
- Composition Roof
Interior Spaces
- 1,677 Sq Ft Home
- Ceiling Fan
- Wood Burning Fireplace
- Laundry in Utility Room
Kitchen
- Breakfast Area or Nook
- Microwave
Flooring
- Carpet
- Tile
Bedrooms and Bathrooms
- 3 Bedrooms
- 2 Full Bathrooms
- Separate Shower in Primary Bathroom
Outdoor Features
- Outdoor Storage
Schools
- Jordan Elementary School
- Hood Middle School
- Permian High School
Utilities
- Central Heating and Cooling System
- Gas Water Heater
Community Details
- No Home Owners Association
- North Park Addition Subdivision
Listing and Financial Details
- Assessor Parcel Number 2125.02898.00000
Ownership History
Date
Name
Owned For
Owner Type
Purchase Details
Listed on
Sep 14, 2015
Closed on
Mar 1, 2016
Sold by
Kay James D and Kay Ann
Bought by
Kelly Ryan and Kelly Randi
List Price
$198,000
Current Estimated Value
Home Financials for this Owner
Home Financials are based on the most recent Mortgage that was taken out on this home.
Avg. Annual Appreciation
3.58%
Original Mortgage
$188,522
Outstanding Balance
$149,739
Interest Rate
3.92%
Mortgage Type
FHA
Estimated Equity
$120,712
Purchase Details
Closed on
Jun 14, 2012
Sold by
Real Property Resources Inc
Bought by
Kay James D
Home Financials for this Owner
Home Financials are based on the most recent Mortgage that was taken out on this home.
Original Mortgage
$149,094
Interest Rate
3.83%
Mortgage Type
FHA
Create a Home Valuation Report for This Property
The Home Valuation Report is an in-depth analysis detailing your home's value as well as a comparison with similar homes in the area
Home Values in the Area
Average Home Value in this Area
Purchase History
| Date | Buyer | Sale Price | Title Company |
|---|---|---|---|
| Kelly Ryan | -- | Basin Abstract & Title | |
| Kay James D | -- | Stewart Title Of Lubbock Inc |
Source: Public Records
Mortgage History
| Date | Status | Borrower | Loan Amount |
|---|---|---|---|
| Open | Kelly Ryan | $188,522 | |
| Previous Owner | Kay James D | $149,094 |
Source: Public Records
Property History
| Date | Event | Price | List to Sale | Price per Sq Ft |
|---|---|---|---|---|
| 02/29/2016 02/29/16 | Sold | -- | -- | -- |
| 01/22/2016 01/22/16 | Pending | -- | -- | -- |
| 09/15/2015 09/15/15 | For Sale | $198,000 | -- | $118 / Sq Ft |
Source: Odessa Board of REALTORS®
Tax History Compared to Growth
Tax History
| Year | Tax Paid | Tax Assessment Tax Assessment Total Assessment is a certain percentage of the fair market value that is determined by local assessors to be the total taxable value of land and additions on the property. | Land | Improvement |
|---|---|---|---|---|
| 2025 | $5,328 | $273,147 | $14,283 | $258,864 |
| 2024 | $5,328 | $252,803 | $14,283 | $238,520 |
| 2023 | $5,231 | $248,127 | $14,283 | $233,844 |
| 2022 | $5,662 | $245,078 | $14,283 | $230,795 |
| 2021 | $5,738 | $243,233 | $14,283 | $228,950 |
| 2020 | $5,384 | $232,184 | $14,283 | $217,901 |
| 2019 | $5,205 | $211,090 | $14,283 | $196,807 |
| 2018 | $4,546 | $193,091 | $14,283 | $178,808 |
| 2017 | $4,299 | $188,726 | $14,283 | $174,443 |
| 2016 | $4,111 | $185,158 | $11,258 | $173,900 |
| 2015 | $117 | $189,899 | $10,507 | $179,392 |
| 2014 | $117 | $181,347 | $10,507 | $170,840 |
Source: Public Records
Map
Source: Odessa Board of REALTORS®
MLS Number: 97525
APN: 21225-02898-00000
Nearby Homes
- 403 E 95th St
- 9901 Mccraw Dr
- 509 E 96th St
- 9913 Mccraw Dr
- 609 E 98th St
- 102 Panhandle Dr
- 9705 Desert Ave
- 616 E 96th Ct
- 205 Panhandle Dr
- 10205 Pronghorn Rd
- 301 E 93rd St
- 806 Panhandle Dr
- 800 Panhandle Dr
- 804 Panhandle Dr
- Gracie Plan at Windmill Crossing
- Angie Plan at Windmill Crossing
- Rosa Plan at Windmill Crossing
- Pamela Plan at Windmill Crossing
- Rebecca Plan at Windmill Crossing
- Victoria Plan at Windmill Crossing
