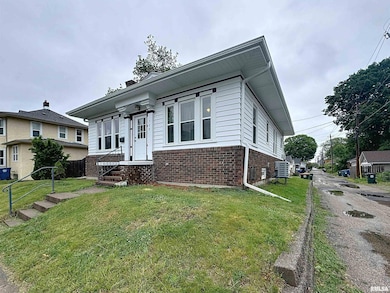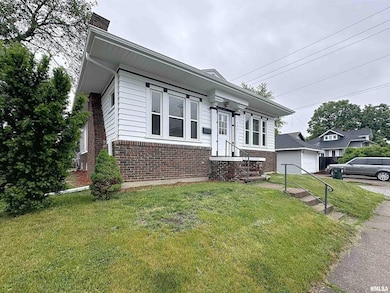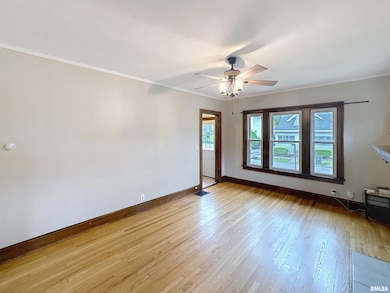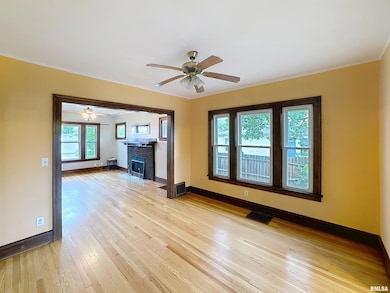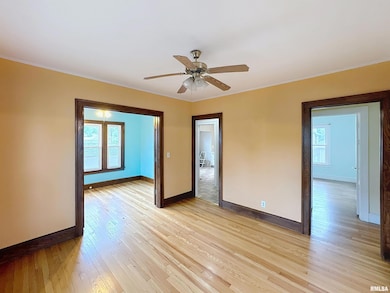
308 E Central Park Ave Davenport, IA 52803
Near North Side NeighborhoodHighlights
- Corner Lot
- Patio
- Forced Air Heating and Cooling System
- 1 Car Detached Garage
- Bungalow
- Ceiling Fan
About This Home
As of July 2025Full of character & classic detail, this 2-bed, 1-bath Craftsman bungalow sits on a corner lot in central Davenport—just blocks from Vander Veer Park & minutes from anywhere in town. Inside, you’ll find a living room with a wood-burning fireplace, formal dining room, & a sunny office with French doors—all connected by hardwood floors & timeless craftsmanship. The eat-in kitchen is well laid out, & the full basement provides plenty of space for storage & laundry. Charming touches like glass doorknobs, original woodwork, & vintage tile in the foyer & bathroom add to the home's appeal. The exterior offers great curb appeal, a 1-car garage with alley access, a patio, & a low-maintenance yard. Updates include: roof (2023), gutters (2024), & fresh paint (2025). All appliances stay in as-is condition. A true gem in a prime location—don’t miss your chance to make it yours!
Last Agent to Sell the Property
RE/MAX Concepts Bettendorf Brokerage Email: rich@thebassfordteam.com License #S42142000/475.142927 Listed on: 05/20/2025

Co-Listed By
RE/MAX Concepts Bettendorf Brokerage Email: rich@thebassfordteam.com License #S66747000/475.182702
Home Details
Home Type
- Single Family
Est. Annual Taxes
- $3,033
Year Built
- Built in 1917
Lot Details
- 3,920 Sq Ft Lot
- Lot Dimensions are 53x79x48x37x42
- Corner Lot
- Level Lot
Parking
- 1 Car Detached Garage
- Alley Access
- On-Street Parking
Home Design
- Bungalow
- Block Foundation
- Shingle Roof
- Wood Siding
Interior Spaces
- 1,248 Sq Ft Home
- Ceiling Fan
- Wood Burning Fireplace
- Living Room with Fireplace
- Unfinished Basement
- Basement Fills Entire Space Under The House
- Storage In Attic
Kitchen
- Microwave
- Dishwasher
- Disposal
Bedrooms and Bathrooms
- 2 Bedrooms
- 1 Full Bathroom
Outdoor Features
- Patio
Schools
- Davenport Central High School
Utilities
- Forced Air Heating and Cooling System
- Gas Water Heater
Community Details
- Park View Subdivision
Listing and Financial Details
- Assessor Parcel Number C0032-40
Ownership History
Purchase Details
Home Financials for this Owner
Home Financials are based on the most recent Mortgage that was taken out on this home.Purchase Details
Home Financials for this Owner
Home Financials are based on the most recent Mortgage that was taken out on this home.Purchase Details
Home Financials for this Owner
Home Financials are based on the most recent Mortgage that was taken out on this home.Similar Homes in Davenport, IA
Home Values in the Area
Average Home Value in this Area
Purchase History
| Date | Type | Sale Price | Title Company |
|---|---|---|---|
| Warranty Deed | -- | -- | |
| Deed | -- | -- | |
| Warranty Deed | $81,000 | None Available |
Mortgage History
| Date | Status | Loan Amount | Loan Type |
|---|---|---|---|
| Open | $117,724 | FHA | |
| Previous Owner | $97,100 | No Value Available | |
| Previous Owner | -- | No Value Available | |
| Previous Owner | $97,100 | Stand Alone Refi Refinance Of Original Loan | |
| Previous Owner | $79,285 | FHA | |
| Previous Owner | $81,000 | New Conventional |
Property History
| Date | Event | Price | Change | Sq Ft Price |
|---|---|---|---|---|
| 07/18/2025 07/18/25 | Sold | $149,900 | 0.0% | $120 / Sq Ft |
| 06/21/2025 06/21/25 | Pending | -- | -- | -- |
| 06/11/2025 06/11/25 | Price Changed | $149,900 | -6.3% | $120 / Sq Ft |
| 05/20/2025 05/20/25 | For Sale | $159,900 | +33.4% | $128 / Sq Ft |
| 07/16/2019 07/16/19 | Sold | $119,900 | +1.7% | $96 / Sq Ft |
| 06/03/2019 06/03/19 | Pending | -- | -- | -- |
| 05/25/2019 05/25/19 | For Sale | $117,900 | -- | $94 / Sq Ft |
Tax History Compared to Growth
Tax History
| Year | Tax Paid | Tax Assessment Tax Assessment Total Assessment is a certain percentage of the fair market value that is determined by local assessors to be the total taxable value of land and additions on the property. | Land | Improvement |
|---|---|---|---|---|
| 2024 | $3,033 | $131,100 | $20,480 | $110,620 |
| 2023 | $3,115 | $131,100 | $20,480 | $110,620 |
| 2022 | $3,018 | $122,080 | $18,620 | $103,460 |
| 2021 | $2,620 | $122,080 | $18,620 | $103,460 |
| 2020 | $2,228 | $111,400 | $18,620 | $92,780 |
| 2019 | $2,124 | $103,190 | $18,620 | $84,570 |
| 2018 | $2,020 | $103,190 | $18,620 | $84,570 |
| 2017 | $560 | $100,730 | $18,620 | $82,110 |
| 2016 | $1,926 | $96,620 | $0 | $0 |
| 2015 | $1,926 | $93,120 | $0 | $0 |
| 2014 | $1,874 | $93,120 | $0 | $0 |
| 2013 | $1,838 | $0 | $0 | $0 |
| 2012 | -- | $93,330 | $14,050 | $79,280 |
Agents Affiliated with this Home
-

Seller's Agent in 2025
Richard Bassford
RE/MAX
(309) 292-3681
46 in this area
1,659 Total Sales
-

Seller Co-Listing Agent in 2025
Amanda Duprey
RE/MAX
(623) 341-7724
9 in this area
107 Total Sales
-

Buyer's Agent in 2025
Peter Voss
3% Listing Company, LLC
(563) 940-8393
12 in this area
177 Total Sales
-

Seller's Agent in 2019
Grant McCaulley
eXp Realty
(563) 468-1996
4 in this area
223 Total Sales
-

Seller Co-Listing Agent in 2019
Brittany Klarkowski
HomeSmart Residential and Commercial Realty
(563) 742-0398
10 in this area
112 Total Sales
-
P
Buyer's Agent in 2019
Pamela Gray
[Mel Foster Brand]
Map
Source: RMLS Alliance
MLS Number: QC4263475
APN: C0032-40
- 2629 Iowa St
- 2510 Pershing Ave
- 2505 Iowa St
- 230 E Garfield St
- 2329 Pershing Ave
- 2664 Fair Ave
- 517 E 29th Place
- 621 E 29th St
- 2307 Farnam St
- 2917 Farnam St
- 810 E Denison Ave
- 320 W Hayes St Unit 320, 320 1/2, 320 1/
- 344 W Garfield St
- 3110 Jefferson Ave
- 2318 Ripley St
- 1923 Pershing Ave
- 224 W High St
- 235 W 32nd St
- 2612 Carey Ave
- 331 W 31st St

