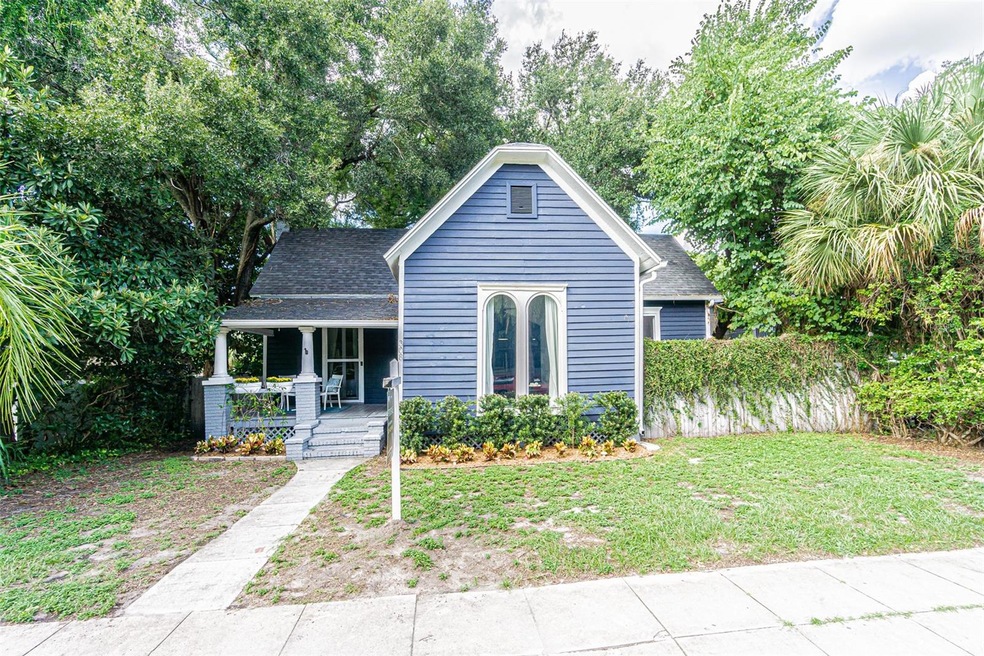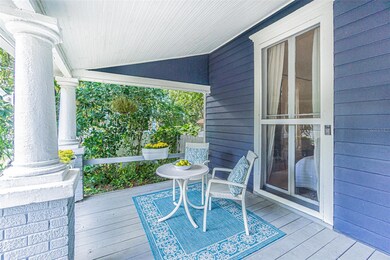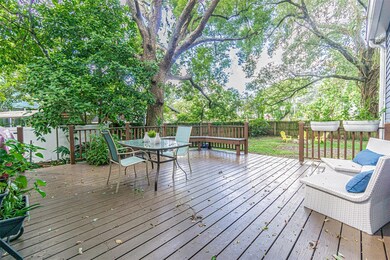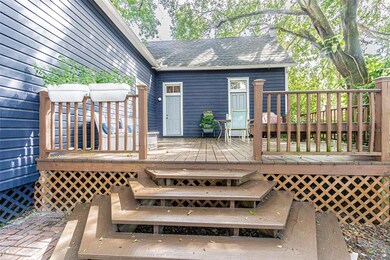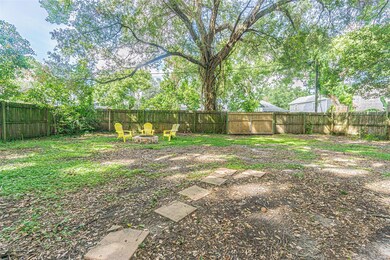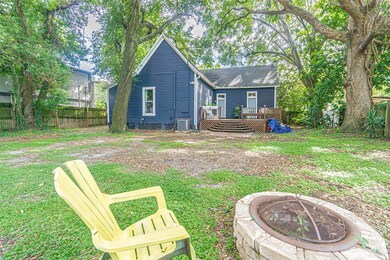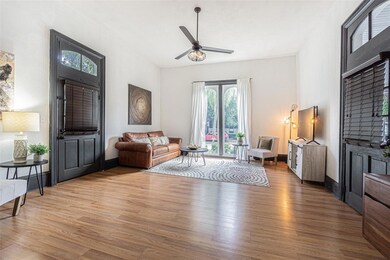
308 E Frances Ave Tampa, FL 33602
Tampa Heights NeighborhoodHighlights
- View of Trees or Woods
- Open Floorplan
- Deck
- Hillsborough High School Rated A-
- Craftsman Architecture
- 2-minute walk to Fernando Mesa Park
About This Home
As of April 2024Auction Property. AUCTION! Open to the public. List price is the Opening Bid. Sold free and clear of all liens. Auction held LIVE ONSITE at the property SAT MAR 23rd at 10am. *******************THIS IS IT!! Historic home nestled in TAMPA HEIGHTS, and walking distance to ARMATURE WORKS. Boasting 3 bedrooms, 2 baths, and an array of enticing features, this home blends the best of both worlds. The OVERSIZED fenced yard offers endless possibilities. Enjoy your coffee on the charming front porch. As you step inside you're greeted by the SOARING 11 foot ceilings and custom 12 inch moldings which exude grandeur and sophistication. The picture windows in the front were replaced by the current owner and afford beautiful sunlight into the home. The massive archway between the living room and dining room adds additional character. Original doors with transom windows have been preserved through the years to keep the historic charm. The OPEN FLOORPLAN lets you see the front windows while standing at the kitchen sink. The dining area is spacious, promising memorable gatherings with family and friends. The modern kitchen is equipped with stainless steel appliances. The owner's retreat features a generously sized bedroom with a PRIVATE TERRACE. The bathroom has dual sinks and both a stand up shower and shower/tub. The walk-in closet is exceptionally large for the era. The second bedroom is equally spacious and boasts a hearth, adding a touch of coziness to the room. The third bedroom is ideal for a home office or workout room. It's the outdoor space that really sets this home apart! The lot is 65x123, with has alley access. The large back deck was recently painted and is the ideal spot for entertaining. Plenty of ROOM FOR A POOL GARAGE or? Permitted roof 2012. Water heater replaced 2023. This unique property won't last long. Call today for your private showing.
Last Agent to Sell the Property
COLDWELL BANKER REALTY Brokerage Phone: 727-781-3700 License #3080899 Listed on: 03/03/2024

Last Buyer's Agent
COLDWELL BANKER REALTY Brokerage Phone: 727-781-3700 License #3080899 Listed on: 03/03/2024

Home Details
Home Type
- Single Family
Est. Annual Taxes
- $2,165
Year Built
- Built in 1900
Lot Details
- 7,995 Sq Ft Lot
- Lot Dimensions are 65 x 123
- South Facing Home
- Mature Landscaping
- Oversized Lot
- Level Lot
- Garden
- Property is zoned RM-24
Home Design
- Craftsman Architecture
- Bungalow
- Wood Frame Construction
- Shingle Roof
Interior Spaces
- 1,603 Sq Ft Home
- Open Floorplan
- Crown Molding
- Cathedral Ceiling
- Wood Burning Fireplace
- Fireplace Features Masonry
- Drapes & Rods
- Family Room Off Kitchen
- Combination Dining and Living Room
- Laminate Flooring
- Views of Woods
- Crawl Space
- Laundry closet
Kitchen
- Built-In Oven
- Range
- Dishwasher
- Disposal
Bedrooms and Bathrooms
- 3 Bedrooms
- Primary Bedroom on Main
- Walk-In Closet
- 2 Full Bathrooms
Outdoor Features
- Deck
- Covered patio or porch
- Rain Gutters
Utilities
- Central Heating and Cooling System
- Electric Water Heater
Community Details
- No Home Owners Association
- Grove Heights Subdivision
Listing and Financial Details
- Visit Down Payment Resource Website
- Legal Lot and Block 5 / 2
- Assessor Parcel Number A-13-29-18-4XM-000002-00005.1
Ownership History
Purchase Details
Home Financials for this Owner
Home Financials are based on the most recent Mortgage that was taken out on this home.Purchase Details
Home Financials for this Owner
Home Financials are based on the most recent Mortgage that was taken out on this home.Purchase Details
Home Financials for this Owner
Home Financials are based on the most recent Mortgage that was taken out on this home.Purchase Details
Purchase Details
Home Financials for this Owner
Home Financials are based on the most recent Mortgage that was taken out on this home.Purchase Details
Purchase Details
Purchase Details
Home Financials for this Owner
Home Financials are based on the most recent Mortgage that was taken out on this home.Similar Homes in Tampa, FL
Home Values in the Area
Average Home Value in this Area
Purchase History
| Date | Type | Sale Price | Title Company |
|---|---|---|---|
| Warranty Deed | $485,000 | Sunbelt Title Agency | |
| Warranty Deed | $197,900 | Sunbelt Title Agency | |
| Corporate Deed | $107,200 | Talon Title Services Llc | |
| Warranty Deed | $77,999 | Attorney | |
| Corporate Deed | $30,000 | Whitworth Title Group Inc | |
| Trustee Deed | $25,200 | None Available | |
| Interfamily Deed Transfer | -- | None Available | |
| Warranty Deed | $21,800 | -- |
Mortgage History
| Date | Status | Loan Amount | Loan Type |
|---|---|---|---|
| Open | $350,000 | New Conventional | |
| Previous Owner | $173,500 | New Conventional | |
| Previous Owner | $188,005 | New Conventional | |
| Previous Owner | $50,400 | Credit Line Revolving | |
| Previous Owner | $101,840 | New Conventional | |
| Previous Owner | $75,000 | Unknown | |
| Previous Owner | $84,350 | New Conventional |
Property History
| Date | Event | Price | Change | Sq Ft Price |
|---|---|---|---|---|
| 04/24/2024 04/24/24 | Sold | $485,000 | +21.3% | $303 / Sq Ft |
| 03/24/2024 03/24/24 | Pending | -- | -- | -- |
| 03/03/2024 03/03/24 | For Sale | $400,000 | +273.1% | $250 / Sq Ft |
| 06/16/2014 06/16/14 | Off Market | $107,200 | -- | -- |
| 05/31/2012 05/31/12 | Sold | $107,200 | 0.0% | $67 / Sq Ft |
| 04/02/2012 04/02/12 | Pending | -- | -- | -- |
| 12/19/2011 12/19/11 | For Sale | $107,200 | -- | $67 / Sq Ft |
Tax History Compared to Growth
Tax History
| Year | Tax Paid | Tax Assessment Tax Assessment Total Assessment is a certain percentage of the fair market value that is determined by local assessors to be the total taxable value of land and additions on the property. | Land | Improvement |
|---|---|---|---|---|
| 2024 | $8,400 | $432,060 | $188,042 | $244,018 |
| 2023 | $2,236 | $150,521 | $0 | $0 |
| 2022 | $2,165 | $146,137 | $0 | $0 |
| 2021 | $2,129 | $141,881 | $0 | $0 |
| 2020 | $2,099 | $139,922 | $0 | $0 |
| 2019 | $2,044 | $136,776 | $0 | $0 |
| 2018 | $2,017 | $134,226 | $0 | $0 |
| 2017 | $1,974 | $151,360 | $0 | $0 |
| 2016 | $1,908 | $128,761 | $0 | $0 |
| 2015 | $2,269 | $99,953 | $0 | $0 |
| 2014 | $2,075 | $90,866 | $0 | $0 |
| 2013 | -- | $82,605 | $0 | $0 |
Agents Affiliated with this Home
-
Vincent Gepp

Seller's Agent in 2024
Vincent Gepp
COLDWELL BANKER REALTY
(813) 317-5711
1 in this area
98 Total Sales
-
Steve Doran

Seller Co-Listing Agent in 2024
Steve Doran
COLDWELL BANKER REALTY
(813) 317-5711
1 in this area
126 Total Sales
-
J
Seller's Agent in 2012
Joel Brumbach
-
Dalton Brumbach

Seller Co-Listing Agent in 2012
Dalton Brumbach
RE/MAX
22 Total Sales
-
Sophia Sanchez

Buyer's Agent in 2012
Sophia Sanchez
SMITH & ASSOCIATES REAL ESTATE
(813) 839-3800
1 in this area
158 Total Sales
Map
Source: Stellar MLS
MLS Number: U8233193
APN: A-13-29-18-4XM-000002-00005.1
- 408 E Amelia Ave
- 412 E Amelia Ave
- 310 E Ross Ave
- 2301 N Central Ave
- 2801 N Jefferson St
- 107 W Amelia Ave
- 409 E Oak Ave Unit 9
- 105 W Columbus Dr
- 2810 N Jefferson St
- 2820 N Central Ct
- 121 E Warren Ave Unit 4
- 121 E Warren Ave Unit 1
- 2010 N Lamar Ave
- 2402 N Highland Ave
- 1801 N Morgan St Unit 5
- 1801 N Morgan St Unit 6
- 2808 N Florida Ave
- 2810 N Florida Ave
- 208 W Frances Ave Unit 2
- 208 W Frances Ave Unit 1
