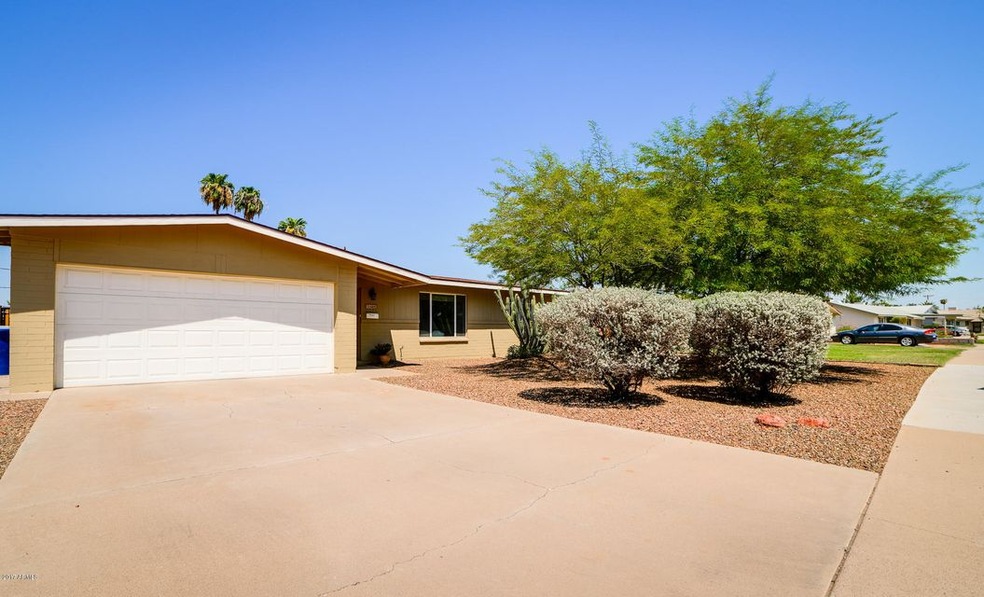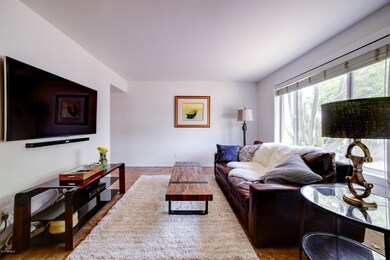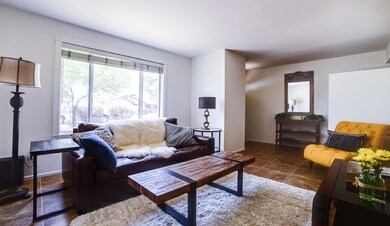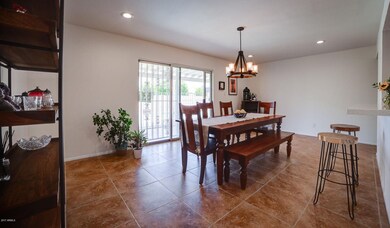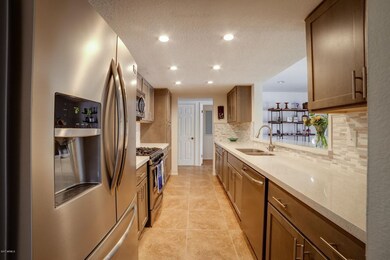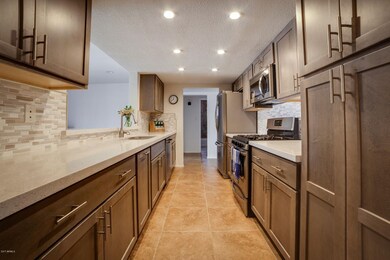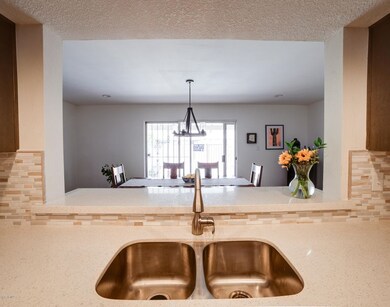
308 E La Jolla Dr Tempe, AZ 85282
Alameda NeighborhoodAbout This Home
As of November 2017Beautiful remodeled home near ASU campus with pool. Located within minutes of downtown Tempe, this home has excellent accessibility to nearby freeways and nightlife/dining options. Wonderful split floor plan. Updates include new tile flooring. New tile in master bathroom and guest bathroom. Fully remodeled kitchen with new Quartz tops and brand new cabinets. All new appliances have been updated to stainless steel. New roof installed 2016 and new A/C in 2014. Pool in excellent shape. All cool decking and outdoor patios in backyard were recently re-finished. New pool filter installed. Also included is two car garage and additional storage room. RV gates on side of home with room for trailer/RV in backyard. No maintenance desert landscaping in front yard. Grass and fully covered patio in back yard. Master bedroom has walk-in closet.
Last Agent to Sell the Property
E & G Real Estate Services License #SA633219000 Listed on: 09/01/2017
Last Buyer's Agent
Kasey Caudill
Venture REI, LLC License #SA625353000
Home Details
Home Type
Single Family
Est. Annual Taxes
$1,960
Year Built
1962
Lot Details
0
Parking
2
Listing Details
- Cross Street: Southern & College
- Legal Info Range: 4E
- Property Type: Residential
- Ownership: Fee Simple
- Association Fees Land Lease Fee: N
- Recreation Center Fee 2: N
- Recreation Center Fee: N
- Basement: N
- Updated Partial or Full Bathrooms: Full
- Bathrooms Year Updated: 2012
- Updated Floors: Full
- Items Updated Floor Yr Updated: 2013
- Updated Heating or Cooling Units: Full
- Items Updated Ht Cool Yr Updated: 2014
- Updated Kitchen: Full
- Items Updated Kitchen Yr Updated: 2016
- Updated Plumbing: Partial
- Items Updated Plmbg Yr Updated: 2011
- Updated Pool: Partial
- Items Updated Pool Yr Updated: 2017
- Updated Roof: Full
- Items Updated Roof Yr Updated: 2016
- Parking Spaces Slab Parking Spaces: 2.0
- Parking Spaces Total Covered Spaces: 2.0
- Separate Den Office Sep Den Office: N
- Year Built: 1962
- Tax Year: 2017
- Directions: Between Mill and Rural South on College East on LaJolla, Second home on left
- Property Sub Type: Single Family - Detached
- Horses: No
- Lot Size Acres: 0.17
- Subdivision Name: NU-VISTA 8
- Architectural Style: Contemporary
- Property Attached Yn: Yes
- ResoBuildingAreaSource: Assessor
- Dining Area:Breakfast Bar: Yes
- Windows:Dual Pane: Yes
- Technology:Cable TV Avail: Yes
- Technology:High Speed Internet Available: Yes
- Special Features: None
Interior Features
- Flooring: Laminate, Tile
- Basement YN: No
- Spa Features: None
- Possible Bedrooms: 3
- Total Bedrooms: 3
- Fireplace Features: None
- Fireplace: No
- Interior Amenities: Master Downstairs, Breakfast Bar, 3/4 Bath Master Bdrm, High Speed Internet
- Living Area: 1348.0
- Stories: 1
- Window Features: Dual Pane
- Fireplace:No Fireplace: Yes
- Kitchen Features:RangeOven Elec: Yes
- Other Rooms:Family Room: Yes
- Community Features:Near Bus Stop: Yes
- Community Features:Transportation Svcs: Yes
- KitchenFeatures:Refrigerator: Yes
Exterior Features
- Fencing: Block
- Exterior Features: Covered Patio(s), Storage
- Lot Features: Desert Front, Grass Back
- Pool Features: Diving Pool, Fenced, Private
- Pool Private: Yes
- Disclosures: Agency Discl Req, Seller Discl Avail
- Construction Type: Painted, Block, Frame - Wood
- Roof: Composition
- Construction:Frame - Wood: Yes
- Construction:Block: Yes
- Exterior Features:Covered Patio(s): Yes
- Exterior Features:Storage: Yes
Garage/Parking
- Total Covered Spaces: 2.0
- Parking Features: Electric Door Opener
- Attached Garage: No
- Garage Spaces: 2.0
- Open Parking Spaces: 2.0
- Parking Features:Electric Door Opener: Yes
Utilities
- Cooling: Refrigeration
- Heating: Electric
- Water Source: City Water
- Heating:Electric: Yes
Condo/Co-op/Association
- Community Features: Transportation Svcs, Near Bus Stop
- Amenities: None
- Association: No
Association/Amenities
- Association Fees:HOA YN2: N
- Association Fees:PAD Fee YN2: N
- Association Fees:Cap ImprovementImpact Fee _percent_: $
- Association Fees:Cap ImprovementImpact Fee 2 _percent_: $
- Association Fee Incl:No Fees: Yes
Fee Information
- Association Fee Includes: No Fees
Schools
- Elementary School: Carminati School
- High School: Tempe High School
- Junior High Dist: Tempe Union High School District
- Middle Or Junior School: McKemy Middle School
Lot Info
- Land Lease: No
- Lot Size Sq Ft: 7336.0
- Parcel #: 133-53-002
- ResoLotSizeUnits: SquareFeet
Building Info
- Builder Name: Knoell
Tax Info
- Tax Annual Amount: 1683.26
- Tax Book Number: 133.00
- Tax Lot: 535
- Tax Map Number: 53.00
Ownership History
Purchase Details
Home Financials for this Owner
Home Financials are based on the most recent Mortgage that was taken out on this home.Purchase Details
Home Financials for this Owner
Home Financials are based on the most recent Mortgage that was taken out on this home.Purchase Details
Home Financials for this Owner
Home Financials are based on the most recent Mortgage that was taken out on this home.Purchase Details
Home Financials for this Owner
Home Financials are based on the most recent Mortgage that was taken out on this home.Similar Homes in the area
Home Values in the Area
Average Home Value in this Area
Purchase History
| Date | Type | Sale Price | Title Company |
|---|---|---|---|
| Warranty Deed | $288,000 | American Title Service Agenc | |
| Warranty Deed | $160,000 | Infinity Title Agency | |
| Joint Tenancy Deed | $155,000 | Tsa Title Agency | |
| Warranty Deed | $131,900 | Capital Title Agency |
Mortgage History
| Date | Status | Loan Amount | Loan Type |
|---|---|---|---|
| Open | $153,833 | New Conventional | |
| Previous Owner | $112,000 | New Conventional | |
| Previous Owner | $124,000 | Purchase Money Mortgage | |
| Previous Owner | $105,520 | New Conventional | |
| Previous Owner | $60 | Seller Take Back | |
| Closed | $26,380 | No Value Available |
Property History
| Date | Event | Price | Change | Sq Ft Price |
|---|---|---|---|---|
| 06/26/2025 06/26/25 | Price Changed | $490,000 | -1.0% | $364 / Sq Ft |
| 06/09/2025 06/09/25 | Price Changed | $495,000 | -1.0% | $367 / Sq Ft |
| 05/24/2025 05/24/25 | For Sale | $500,000 | 0.0% | $371 / Sq Ft |
| 05/23/2025 05/23/25 | Price Changed | $500,000 | +73.6% | $371 / Sq Ft |
| 11/22/2017 11/22/17 | Sold | $288,000 | -0.3% | $214 / Sq Ft |
| 11/16/2017 11/16/17 | Price Changed | $289,000 | 0.0% | $214 / Sq Ft |
| 10/01/2017 10/01/17 | Pending | -- | -- | -- |
| 09/30/2017 09/30/17 | Pending | -- | -- | -- |
| 09/11/2017 09/11/17 | Price Changed | $289,000 | -3.3% | $214 / Sq Ft |
| 09/01/2017 09/01/17 | For Sale | $299,000 | 0.0% | $222 / Sq Ft |
| 10/04/2013 10/04/13 | Rented | $1,200 | -7.7% | -- |
| 10/04/2013 10/04/13 | Under Contract | -- | -- | -- |
| 08/27/2013 08/27/13 | For Rent | $1,300 | +4.0% | -- |
| 09/17/2012 09/17/12 | Rented | $1,250 | -13.8% | -- |
| 09/14/2012 09/14/12 | Under Contract | -- | -- | -- |
| 08/21/2012 08/21/12 | For Rent | $1,450 | -- | -- |
Tax History Compared to Growth
Tax History
| Year | Tax Paid | Tax Assessment Tax Assessment Total Assessment is a certain percentage of the fair market value that is determined by local assessors to be the total taxable value of land and additions on the property. | Land | Improvement |
|---|---|---|---|---|
| 2025 | $1,960 | $17,497 | -- | -- |
| 2024 | $1,936 | $16,664 | -- | -- |
| 2023 | $1,936 | $35,160 | $7,030 | $28,130 |
| 2022 | $1,857 | $26,650 | $5,330 | $21,320 |
| 2021 | $1,870 | $24,400 | $4,880 | $19,520 |
| 2020 | $1,813 | $22,100 | $4,420 | $17,680 |
| 2019 | $1,779 | $20,730 | $4,140 | $16,590 |
| 2018 | $1,735 | $18,800 | $3,760 | $15,040 |
| 2017 | $1,683 | $17,230 | $3,440 | $13,790 |
| 2016 | $1,671 | $16,460 | $3,290 | $13,170 |
| 2015 | $1,605 | $13,620 | $2,720 | $10,900 |
Agents Affiliated with this Home
-

Seller's Agent in 2025
Bev J. Bermudez
West USA Realty
(602) 377-0215
3 in this area
25 Total Sales
-
C
Seller's Agent in 2017
Clinton Kern
E & G Real Estate Services
(602) 910-3002
7 Total Sales
-
K
Buyer's Agent in 2017
Kasey Caudill
Venture REI, LLC
Map
Source: Arizona Regional Multiple Listing Service (ARMLS)
MLS Number: 5655112
APN: 133-53-002
- 206 E Manhatton Dr
- 420 E Laguna Dr
- 122 E Hermosa Dr
- 324 E Riviera Dr
- 108 E Santa Cruz Dr
- 3811 S Mill Ave Unit 19
- 18 E Hermosa Dr Unit 45
- 200 E Southern Ave Unit 226
- 200 E Southern Ave Unit 363
- 200 E Southern Ave Unit 222
- 200 E Southern Ave Unit 133
- 200 E Southern Ave Unit 117
- 200 E Southern Ave Unit 175
- 200 E Southern Ave Unit 348
- 200 E Southern Ave Unit 242
- 4410 S Grandview Ave
- 710 E La Jolla Dr
- 100 E Geneva Dr
- 735 E Manhatton Dr
- 230 E Fairmont Dr
