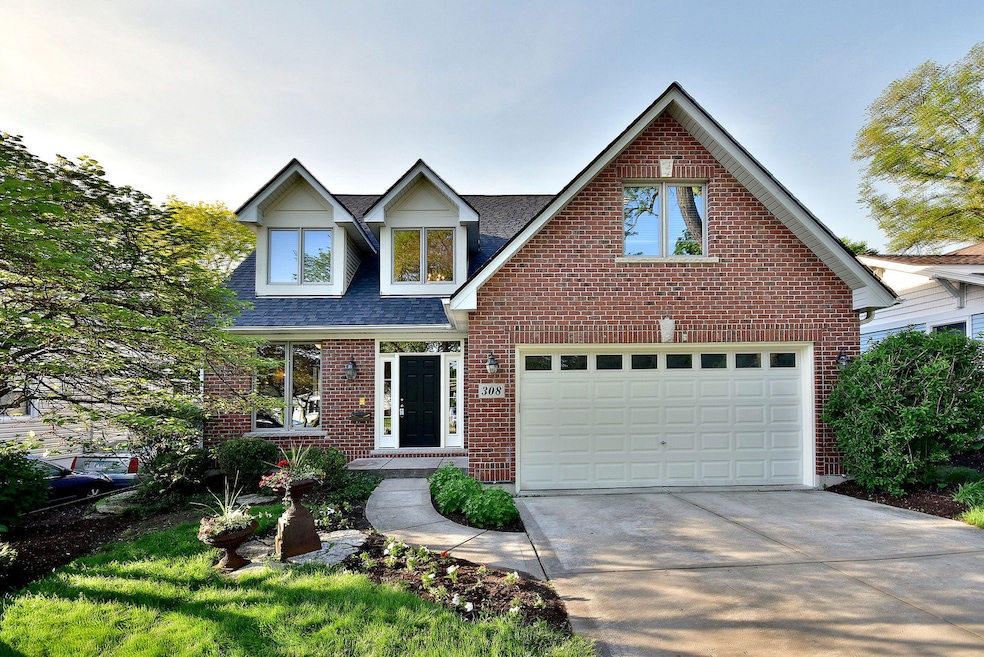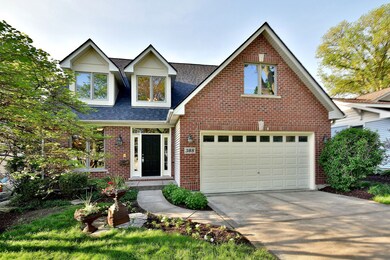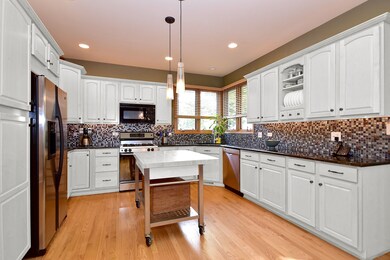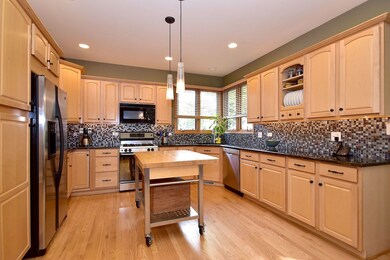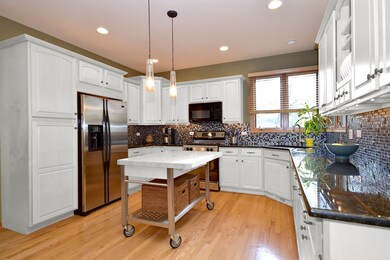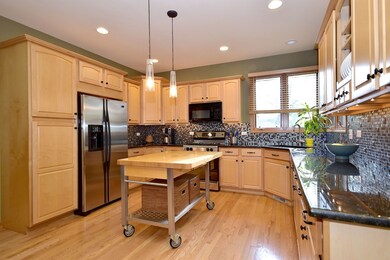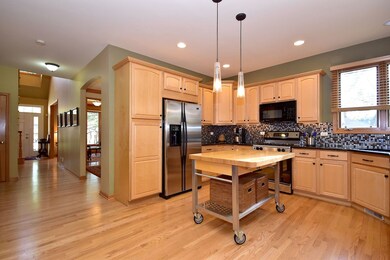
308 Elm St Glen Ellyn, IL 60137
Estimated Value: $737,840 - $843,000
Highlights
- Recreation Room
- Home Office
- Attached Garage
- Churchill Elementary School Rated A-
- Breakfast Room
- Breakfast Bar
About This Home
As of March 2019Pride of ownership shows in this well manicured home.*** PLEASE NOTE*** Compare kitchen enhanced photographs to give you an idea of how this kitchen could take on a whole new look.*** Traditional 2-story with four bedrooms and 3.1 bathrooms. Finished basement with rec room, full bath and bedroom/ office. Family room has a full masonry fireplace. Kitchen has maple cabinets with granite counter tops and stainless steel appliances. Eat-in kitchen that leads you to a brick paver patio and a private and totally fenced in yard. Hardwood floors and 9 ft. ceilings through out the 1st floor . New roof May 2018. A few short blocks from Churchill Elementary and Hadley Jr. High . Easy walk to downtown Glen Ellyn's shops, restaurants and train.. Welcome home!!!!
Home Details
Home Type
- Single Family
Est. Annual Taxes
- $13,976
Year Built
- 1998
Lot Details
- 6,970
Parking
- Attached Garage
Home Design
- Brick Exterior Construction
- Aluminum Siding
- Vinyl Siding
Interior Spaces
- Primary Bathroom is a Full Bathroom
- Breakfast Room
- Home Office
- Recreation Room
- Loft
- Play Room
Kitchen
- Breakfast Bar
- Oven or Range
- Microwave
- Dishwasher
- Disposal
Laundry
- Dryer
- Washer
Finished Basement
- Basement Fills Entire Space Under The House
- Finished Basement Bathroom
Utilities
- Forced Air Heating and Cooling System
- Heating System Uses Gas
- Lake Michigan Water
Listing and Financial Details
- Senior Tax Exemptions
Ownership History
Purchase Details
Home Financials for this Owner
Home Financials are based on the most recent Mortgage that was taken out on this home.Purchase Details
Purchase Details
Home Financials for this Owner
Home Financials are based on the most recent Mortgage that was taken out on this home.Purchase Details
Home Financials for this Owner
Home Financials are based on the most recent Mortgage that was taken out on this home.Purchase Details
Similar Homes in the area
Home Values in the Area
Average Home Value in this Area
Purchase History
| Date | Buyer | Sale Price | Title Company |
|---|---|---|---|
| Stetson Drew W | $522,500 | Attorneys Ttl Guaranty Fund | |
| Macroy Roberta L | -- | None Available | |
| Macroy Thomas | $515,000 | First American Title | |
| Spohn Michael | $360,000 | -- | |
| Prignano Louis | $79,900 | -- |
Mortgage History
| Date | Status | Borrower | Loan Amount |
|---|---|---|---|
| Open | Stetson Drew W | $418,000 | |
| Closed | Stetson Drew W | $418,000 | |
| Closed | Stetson Drew W | $418,000 | |
| Previous Owner | Macroy Roberta L | $450,000 | |
| Previous Owner | Macroy Roberta L | $100,000 | |
| Previous Owner | Macroy Thomas | $227,500 | |
| Previous Owner | Macroy Thomas | $249,500 | |
| Previous Owner | Macroy Thomas | $250,000 | |
| Previous Owner | Spohn Michael | $247,500 | |
| Previous Owner | Spohn Michael | $250,000 |
Property History
| Date | Event | Price | Change | Sq Ft Price |
|---|---|---|---|---|
| 03/21/2019 03/21/19 | Sold | $522,500 | -5.0% | $197 / Sq Ft |
| 02/11/2019 02/11/19 | Pending | -- | -- | -- |
| 11/26/2018 11/26/18 | For Sale | $550,000 | 0.0% | $207 / Sq Ft |
| 11/18/2018 11/18/18 | Pending | -- | -- | -- |
| 09/26/2018 09/26/18 | Price Changed | $550,000 | -6.0% | $207 / Sq Ft |
| 09/04/2018 09/04/18 | For Sale | $585,000 | -- | $220 / Sq Ft |
Tax History Compared to Growth
Tax History
| Year | Tax Paid | Tax Assessment Tax Assessment Total Assessment is a certain percentage of the fair market value that is determined by local assessors to be the total taxable value of land and additions on the property. | Land | Improvement |
|---|---|---|---|---|
| 2023 | $13,976 | $195,720 | $29,540 | $166,180 |
| 2022 | $13,399 | $184,960 | $27,910 | $157,050 |
| 2021 | $12,889 | $180,570 | $27,250 | $153,320 |
| 2020 | $16,422 | $230,730 | $27,000 | $203,730 |
| 2019 | $15,694 | $224,640 | $26,290 | $198,350 |
| 2018 | $15,651 | $222,360 | $24,760 | $197,600 |
| 2017 | $15,412 | $214,160 | $23,850 | $190,310 |
| 2016 | $15,610 | $205,610 | $22,900 | $182,710 |
| 2015 | $15,565 | $196,160 | $21,850 | $174,310 |
| 2014 | $16,151 | $185,170 | $15,990 | $169,180 |
| 2013 | $15,722 | $185,730 | $16,040 | $169,690 |
Agents Affiliated with this Home
-
Margaret Noldan

Seller's Agent in 2019
Margaret Noldan
L.W. Reedy Real Estate
18 Total Sales
-
Maureen Rooney

Buyer's Agent in 2019
Maureen Rooney
Keller Williams Premiere Properties
(630) 917-5708
259 in this area
507 Total Sales
Map
Source: Midwest Real Estate Data (MRED)
MLS Number: MRD10071012
APN: 05-10-206-008
- 300 Geneva Rd
- 345 Oak St
- 370 Oak St
- 744 Kenilworth Ave
- 770 Western Ave
- 731 Western Ave
- 1730 Marion Ct
- 471 Stagecoach Run
- 23W345 Saint Charles Rd
- 477 Stagecoach Ct
- 2116 Nachtman Ct
- 1N274 Prairie Ave
- 148 Geneva Rd
- 369 Hawthorne Blvd
- 1N312 Bloomingdale Rd
- 671 Euclid Ave
- 299 Cottage Ave
- 1702 Madsen Ct
- 540 Elm St
- 1912 N Summit St
