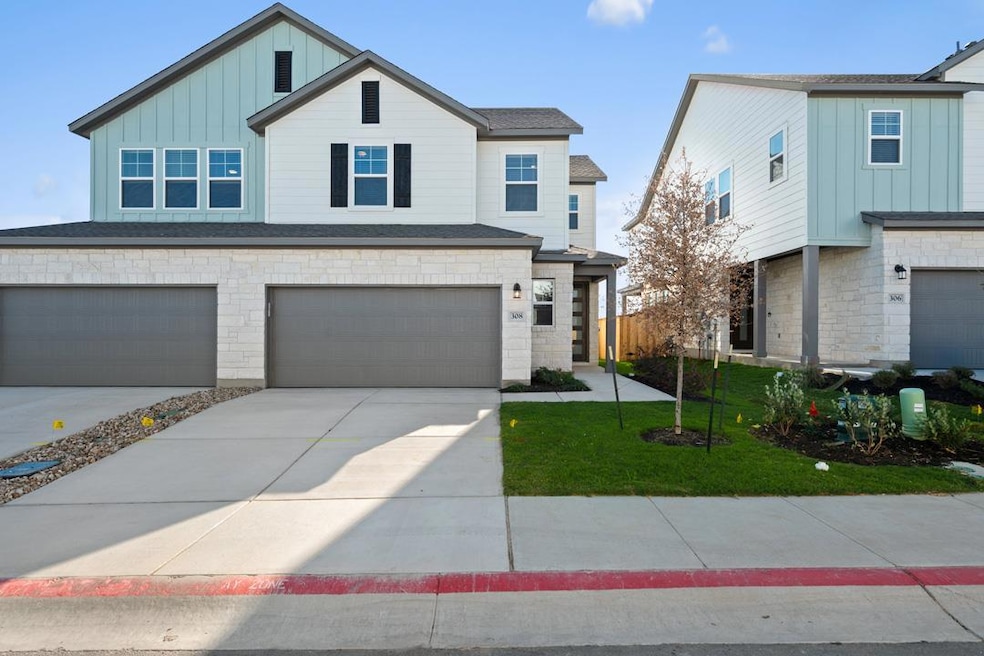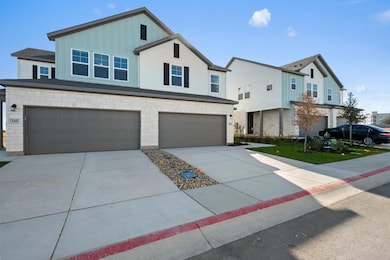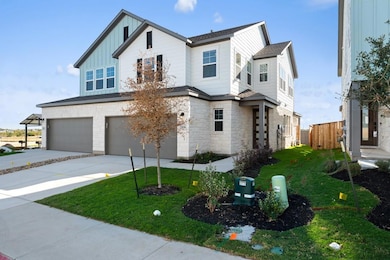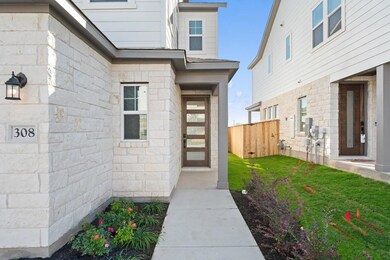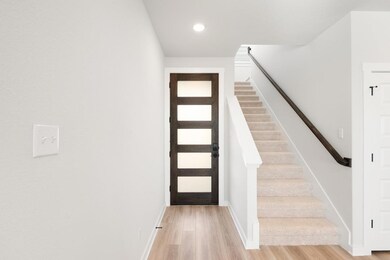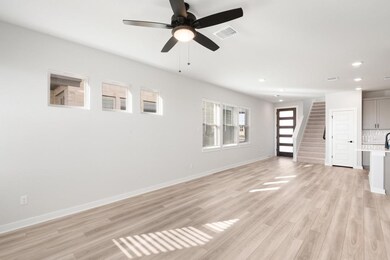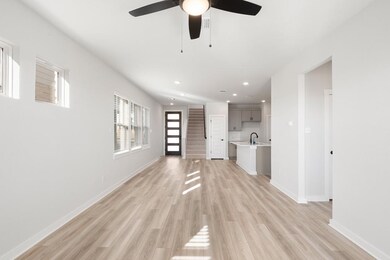308 Emerie Way Georgetown, TX 78626
Estimated payment $2,381/month
Highlights
- New Construction
- High Ceiling
- Neighborhood Views
- Open Floorplan
- Quartz Countertops
- Covered Patio or Porch
About This Home
Experience modern comfort in this stunning townhome, featuring an open-concept layout perfect for seamless living. The first floor offers a spacious great room, kitchen with an island, and a dining area that flows effortlessly onto the outdoor living space. The primary suite, also on the main level, is a retreat with a luxurious bath and walk-in closet. Upstairs, discover additional bedrooms and flexible spaces that can adapt to your needs. This home blends style and functionality, making it an ideal choice for contemporary living.
Listing Agent
RealAgent Brokerage Phone: (512) 650-2772 License #0671557 Listed on: 11/13/2025
Townhouse Details
Home Type
- Townhome
Year Built
- Built in 2025 | New Construction
Lot Details
- 2,614 Sq Ft Lot
- North Facing Home
- Fenced
- Landscaped
- Sprinkler System
HOA Fees
- $197 Monthly HOA Fees
Parking
- 2 Car Attached Garage
- Garage Door Opener
Home Design
- Slab Foundation
- Shingle Roof
- Composition Roof
- Board and Batten Siding
- Stone Siding
Interior Spaces
- 1,921 Sq Ft Home
- 2-Story Property
- Open Floorplan
- High Ceiling
- Ceiling Fan
- Recessed Lighting
- Vinyl Clad Windows
- Entrance Foyer
- Neighborhood Views
Kitchen
- Breakfast Bar
- Free-Standing Gas Range
- Microwave
- Dishwasher
- Stainless Steel Appliances
- Kitchen Island
- Quartz Countertops
- Disposal
Flooring
- Carpet
- Tile
- Vinyl
Bedrooms and Bathrooms
- 4 Bedrooms | 1 Main Level Bedroom
- Walk-In Closet
- Double Vanity
Home Security
- Smart Home
- Smart Thermostat
Schools
- James E Mitchell Elementary School
- Wagner Middle School
- East View High School
Utilities
- Central Heating and Cooling System
- Underground Utilities
- Tankless Water Heater
- Water Purifier
- High Speed Internet
Additional Features
- Energy-Efficient Construction
- Covered Patio or Porch
Listing and Financial Details
- Assessor Parcel Number 20494100000023
- Tax Block C
Community Details
Overview
- Association fees include common area maintenance
- Park Central Condominiums Association
- Built by Tri Pointe Homes
- Park Central Subdivision
Security
- Fire and Smoke Detector
Map
Home Values in the Area
Average Home Value in this Area
Property History
| Date | Event | Price | List to Sale | Price per Sq Ft |
|---|---|---|---|---|
| 11/13/2025 11/13/25 | For Sale | $348,304 | -- | $181 / Sq Ft |
Source: Unlock MLS (Austin Board of REALTORS®)
MLS Number: 1290087
- 310 Emerie Way
- 310 Marie Way
- Hawthorn Plan at Park Central - Arbor Collection
- Reimer Plan at Park Central - Park Collection
- Willow Plan at Park Central - Arbor Collection
- Greeley Plan at Park Central - Townhome Collection
- Clebourne Plan at Park Central - Park Collection
- Meridian Plan at Park Central - Park Collection
- Linden Plan at Park Central - Arbor Collection
- Fairfield Plan at Park Central - Park Collection
- McKinney Plan at Park Central - Park Collection
- Bryant Plan at Park Central - Townhome Collection
- Madison Plan at Park Central - Townhome Collection
- Aspen Plan at Park Central - Arbor Collection
- Magnolia Plan at Park Central - Arbor Collection
- Sheldon Plan at Park Central - Park Collection
- Tribeca Plan at Park Central - Townhome Collection
- Garner Plan at Park Central - Park Collection
- Foss Plan at Park Central - Park Collection
- Rowan Plan at Park Central - Arbor Collection
- 2514 Bell Gin Rd
- 3504 Catlett Creek Rd
- 3600 Catlett Crk Rd
- 8136 Daisy Cutter Crossing
- 221 Arabian Colt Dr
- 5205 Sidesaddle Dr
- 8164 Daisy Cutter Crossing
- 3513 Stride Ln
- 3504 Gooseneck Ln
- 5104 Saddle Clb Dr
- 5101 Sidesaddle Dr
- 8317 Daisy Cutter Crossing
- 1513 Whippletree Trail
- 512 White Steppe Way
- 8605 Daisy Cutter Crossing
- 113 Furlong Dr
- 303 Alamar Knot Way
- 303 Alamar Knot Way Unit 1
- 613 White Steppe Way
- 1016 Paddock Ln
