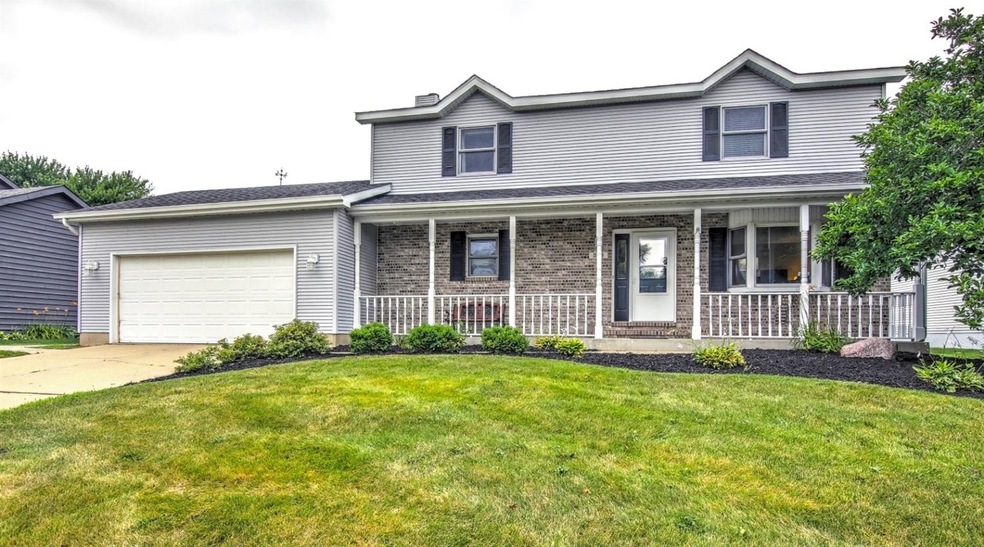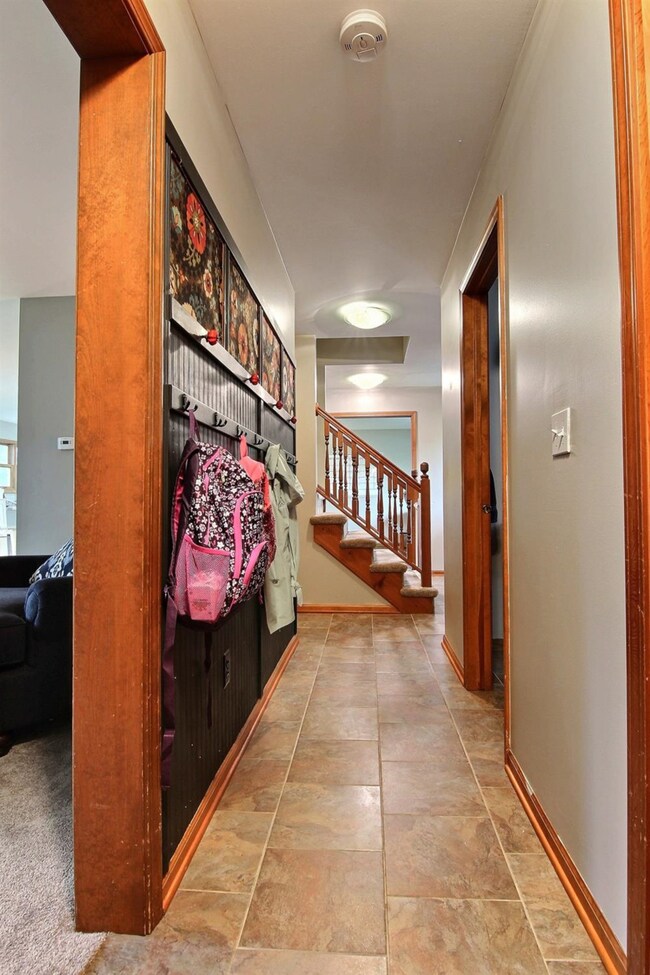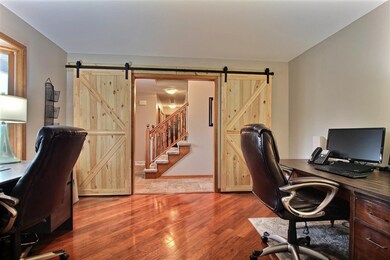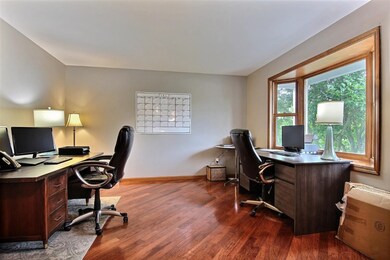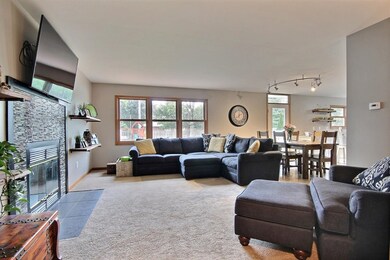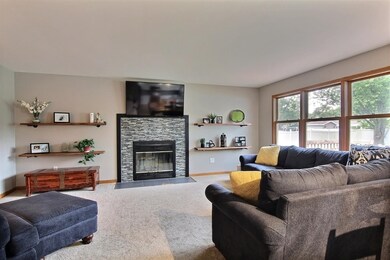
308 Fairfield Dr Crown Point, IN 46307
Highlights
- Deck
- Recreation Room
- Covered patio or porch
- Lake Street Elementary School Rated A
- Den
- Formal Dining Room
About This Home
As of September 2019Gorgeous, 2 story home only minutes away from the heart of Crown Point! This is a 4 bed, 2.5 bath property with a bonus/ office room near the entrance with a rustic, gliding barn door and bay window. The open concept living room with a fireplace and plenty of natural lighting flows into the fresh, white cabinetry kitchen. This kitchen includes all new appliances and granite countertops! The entire main floor has been freshly painted with neutral tones. Upstairs bedrooms include carpeting and hardwood floors with a ceiling fan in each room. Both bathrooms upstairs include double vanity sinks. The finished basement includes a separate room to use as a fifth bedroom or workout room! This house has it all in the front and back yard! Enjoy relaxing on the huge front porch patio and spending time in the HUGE, fenced in backyard!
Home Details
Home Type
- Single Family
Est. Annual Taxes
- $3,522
Year Built
- Built in 1992
Lot Details
- 0.29 Acre Lot
- Lot Dimensions are 85 x 150
- Fenced
Parking
- 2 Car Attached Garage
- Garage Door Opener
- Off-Street Parking
Home Design
- Brick Exterior Construction
- Vinyl Siding
Interior Spaces
- 3,004 Sq Ft Home
- 2-Story Property
- Living Room with Fireplace
- Formal Dining Room
- Den
- Recreation Room
- Basement
Kitchen
- Portable Electric Range
- Dishwasher
Bedrooms and Bathrooms
- 4 Bedrooms
- En-Suite Primary Bedroom
- Bathroom on Main Level
Laundry
- Laundry Room
- Laundry on main level
- Dryer
- Washer
Outdoor Features
- Deck
- Covered patio or porch
- Exterior Lighting
Schools
- Crown Point High School
Utilities
- Cooling Available
- Forced Air Heating System
- Heating System Uses Natural Gas
Community Details
- Fairfield Sub #1 Subdivision
- Net Lease
Listing and Financial Details
- Assessor Parcel Number 451608353028000042
Ownership History
Purchase Details
Home Financials for this Owner
Home Financials are based on the most recent Mortgage that was taken out on this home.Purchase Details
Home Financials for this Owner
Home Financials are based on the most recent Mortgage that was taken out on this home.Purchase Details
Home Financials for this Owner
Home Financials are based on the most recent Mortgage that was taken out on this home.Purchase Details
Home Financials for this Owner
Home Financials are based on the most recent Mortgage that was taken out on this home.Similar Homes in Crown Point, IN
Home Values in the Area
Average Home Value in this Area
Purchase History
| Date | Type | Sale Price | Title Company |
|---|---|---|---|
| Warranty Deed | -- | Fidelity National Title Co | |
| Warranty Deed | -- | Fidelity National Title Llc | |
| Interfamily Deed Transfer | -- | Fidelity National Title Co | |
| Warranty Deed | -- | Fidelity National Title Co |
Mortgage History
| Date | Status | Loan Amount | Loan Type |
|---|---|---|---|
| Open | $270,000 | New Conventional | |
| Previous Owner | $25,000 | Commercial | |
| Previous Owner | $214,400 | New Conventional | |
| Previous Owner | $204,160 | New Conventional | |
| Previous Owner | $209,000 | New Conventional | |
| Previous Owner | $211,105 | FHA | |
| Previous Owner | $20,000 | Stand Alone Second | |
| Previous Owner | $141,737 | Unknown | |
| Previous Owner | $150,000 | Unknown |
Property History
| Date | Event | Price | Change | Sq Ft Price |
|---|---|---|---|---|
| 09/06/2019 09/06/19 | Sold | $300,100 | 0.0% | $100 / Sq Ft |
| 08/02/2019 08/02/19 | Pending | -- | -- | -- |
| 07/24/2019 07/24/19 | For Sale | $300,100 | +12.0% | $100 / Sq Ft |
| 10/22/2018 10/22/18 | Sold | $268,000 | 0.0% | $122 / Sq Ft |
| 10/21/2018 10/21/18 | Pending | -- | -- | -- |
| 08/20/2018 08/20/18 | For Sale | $268,000 | +24.7% | $122 / Sq Ft |
| 11/19/2012 11/19/12 | Sold | $215,000 | 0.0% | $98 / Sq Ft |
| 11/10/2012 11/10/12 | Pending | -- | -- | -- |
| 08/21/2012 08/21/12 | For Sale | $215,000 | -- | $98 / Sq Ft |
Tax History Compared to Growth
Tax History
| Year | Tax Paid | Tax Assessment Tax Assessment Total Assessment is a certain percentage of the fair market value that is determined by local assessors to be the total taxable value of land and additions on the property. | Land | Improvement |
|---|---|---|---|---|
| 2024 | $9,053 | $363,600 | $55,300 | $308,300 |
| 2023 | $3,498 | $329,400 | $55,300 | $274,100 |
| 2022 | $3,498 | $314,600 | $55,300 | $259,300 |
| 2021 | $3,394 | $305,400 | $46,600 | $258,800 |
| 2020 | $3,225 | $290,500 | $46,600 | $243,900 |
| 2019 | $3,076 | $273,500 | $46,600 | $226,900 |
| 2018 | $3,776 | $274,300 | $46,600 | $227,700 |
| 2017 | $3,522 | $256,400 | $46,600 | $209,800 |
| 2016 | $3,281 | $238,700 | $46,600 | $192,100 |
| 2014 | $2,924 | $230,100 | $46,600 | $183,500 |
| 2013 | $2,892 | $226,000 | $46,600 | $179,400 |
Agents Affiliated with this Home
-
Saso Joveski
S
Seller's Agent in 2019
Saso Joveski
Realest.com
(219) 808-1520
23 in this area
72 Total Sales
-
Wendy Embry

Buyer's Agent in 2019
Wendy Embry
McColly Real Estate
(219) 776-0408
13 in this area
136 Total Sales
-
Michael Felder

Seller's Agent in 2018
Michael Felder
Keller Williams Preferred Real
(219) 671-2362
24 in this area
185 Total Sales
-
D
Seller's Agent in 2012
Diana Metros
Sweet Magnolia Realty, LLC
Map
Source: Northwest Indiana Association of REALTORS®
MLS Number: GNR459565
APN: 45-16-08-353-028.000-042
- 320 Fairfield Dr
- 619 Lake St
- 733 Williams Dr
- 758 S Court St
- 613 S Park Ave
- 650 S Park Ave
- 603 S Main St
- 461 S Main St
- 945 W South St
- 912 Mary Ellen Dr
- 210 E Elizabeth Dr
- 505 W Walnut St
- 315 Walnut Ln
- 254 E Greenwood Ave
- 701 Quinlan Ct
- 1002 Gordon Ct
- 938 Walnut Ln
- 914 Lillian Russell Ct
- 400 E Elizabeth Dr
- 929 Monterrey Ct Unit C
