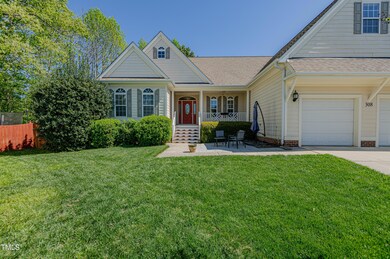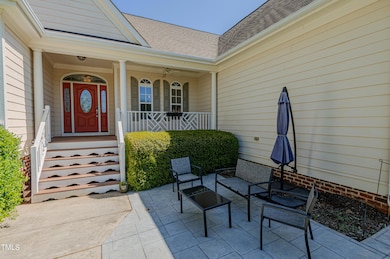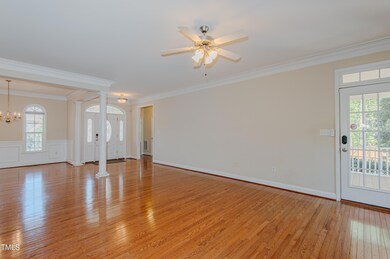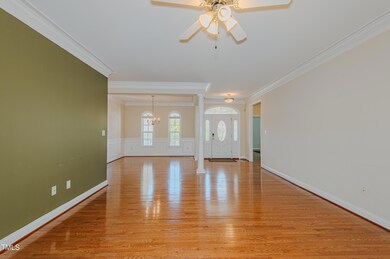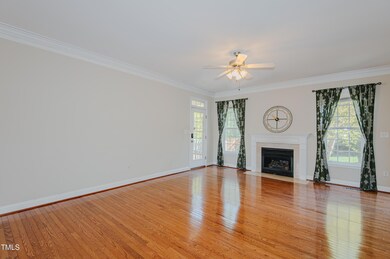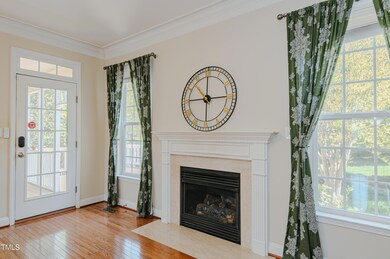
308 Grove Hall Ln Mebane, NC 27302
Cheeks NeighborhoodHighlights
- Fitness Center
- Wood Flooring
- Attic
- Traditional Architecture
- Main Floor Primary Bedroom
- High Ceiling
About This Home
As of May 2025Welcome to this beautiful home nestled in a quiet cul-de-sac in the desirable Ashbury neighborhood. This spacious home features an open floor plan with continuous hardwood floors on the main level and elegant crown molding. The formal dining area is accented with columns adding a touch of classic charm. The remodeled primary suite boasts a custom-tiled bathroom, creating a spa-like retreat. The kitchen offers Corian countertops, stainless steel appliances, and ample cabinet space- perfect for entertaining. Upstairs, you'll find a generous bonus room ideal for a home office, playroom, or guest suite with its own full bathroom. Enjoy the outdoors year-round on the screened-in porch or gather round the fire pit on the adjoining patio. The fenced in back yard borders a private lot with lots of trees and is a gardener's dream with raised flower beds and thriving blueberry bushes. Located in a community with fantastic amenities including a pool, gym, and walking trails! This home truly has it all. Don't miss your chance to see this must-see gem!
Last Agent to Sell the Property
Cotton & Coal Legacy, Inc. License #353045 Listed on: 04/11/2025
Home Details
Home Type
- Single Family
Est. Annual Taxes
- $3,740
Year Built
- Built in 2007
Lot Details
- 0.31 Acre Lot
- Cul-De-Sac
- Back Yard Fenced
HOA Fees
- $35 Monthly HOA Fees
Parking
- 2 Car Attached Garage
- 2 Open Parking Spaces
Home Design
- Traditional Architecture
- Brick Foundation
- Shingle Roof
Interior Spaces
- 2,498 Sq Ft Home
- 1.5-Story Property
- High Ceiling
- Ceiling Fan
- Living Room
- Breakfast Room
- Dining Room
- Attic
Kitchen
- Gas Range
- Dishwasher
Flooring
- Wood
- Carpet
- Tile
Bedrooms and Bathrooms
- 4 Bedrooms
- Primary Bedroom on Main
- Primary bathroom on main floor
- Separate Shower in Primary Bathroom
Laundry
- Laundry Room
- Laundry on main level
Outdoor Features
- Enclosed patio or porch
Schools
- Efland Cheeks Elementary School
- Gravelly Hill Middle School
- Orange High School
Utilities
- Forced Air Heating and Cooling System
- Heating System Uses Natural Gas
- Heat Pump System
- Gas Water Heater
Listing and Financial Details
- Assessor Parcel Number 9825558265
Community Details
Overview
- Association fees include ground maintenance
- Red Rock Management Association, Phone Number (888) 503-7102
- Ashbury Subdivision
Recreation
- Fitness Center
- Community Pool
- Trails
Ownership History
Purchase Details
Home Financials for this Owner
Home Financials are based on the most recent Mortgage that was taken out on this home.Purchase Details
Home Financials for this Owner
Home Financials are based on the most recent Mortgage that was taken out on this home.Purchase Details
Purchase Details
Home Financials for this Owner
Home Financials are based on the most recent Mortgage that was taken out on this home.Purchase Details
Home Financials for this Owner
Home Financials are based on the most recent Mortgage that was taken out on this home.Similar Homes in Mebane, NC
Home Values in the Area
Average Home Value in this Area
Purchase History
| Date | Type | Sale Price | Title Company |
|---|---|---|---|
| Warranty Deed | $470,000 | None Listed On Document | |
| Warranty Deed | $470,000 | None Listed On Document | |
| Warranty Deed | $249,000 | None Available | |
| Deed | $309,000 | -- | |
| Warranty Deed | $260,000 | None Available | |
| Warranty Deed | $210,000 | None Available |
Mortgage History
| Date | Status | Loan Amount | Loan Type |
|---|---|---|---|
| Open | $395,000 | New Conventional | |
| Closed | $395,000 | New Conventional | |
| Previous Owner | $166,000 | New Conventional | |
| Previous Owner | $186,750 | New Conventional | |
| Previous Owner | $40,000 | Credit Line Revolving | |
| Previous Owner | $138,000 | New Conventional | |
| Previous Owner | $50,000 | Credit Line Revolving | |
| Previous Owner | $49,000 | Credit Line Revolving | |
| Previous Owner | $208,000 | Purchase Money Mortgage | |
| Previous Owner | $211,600 | Construction | |
| Previous Owner | $42,000 | Purchase Money Mortgage |
Property History
| Date | Event | Price | Change | Sq Ft Price |
|---|---|---|---|---|
| 05/15/2025 05/15/25 | Sold | $470,000 | -4.1% | $188 / Sq Ft |
| 04/17/2025 04/17/25 | Pending | -- | -- | -- |
| 04/11/2025 04/11/25 | For Sale | $490,000 | -- | $196 / Sq Ft |
Tax History Compared to Growth
Tax History
| Year | Tax Paid | Tax Assessment Tax Assessment Total Assessment is a certain percentage of the fair market value that is determined by local assessors to be the total taxable value of land and additions on the property. | Land | Improvement |
|---|---|---|---|---|
| 2024 | $3,648 | $295,900 | $45,000 | $250,900 |
| 2023 | $3,661 | $295,900 | $45,000 | $250,900 |
| 2022 | $3,945 | $295,900 | $45,000 | $250,900 |
| 2021 | $3,908 | $295,900 | $45,000 | $250,900 |
| 2020 | $3,466 | $252,000 | $30,000 | $222,000 |
| 2018 | $3,459 | $252,000 | $30,000 | $222,000 |
| 2017 | -- | $252,000 | $30,000 | $222,000 |
| 2016 | $3,701 | $262,705 | $41,602 | $221,103 |
| 2015 | $2,414 | $262,705 | $41,602 | $221,103 |
| 2014 | $2,374 | $262,705 | $41,602 | $221,103 |
Agents Affiliated with this Home
-
Cindy Thompson
C
Seller's Agent in 2025
Cindy Thompson
Cotton & Coal Legacy, Inc.
(919) 201-2198
3 in this area
7 Total Sales
-
Elizabeth Williams
E
Buyer's Agent in 2025
Elizabeth Williams
Elevation Realty, LLC
(919) 906-4874
3 in this area
67 Total Sales
-
A
Buyer's Agent in 2025
Ashley Williams
Elevation Realty, LLC
Map
Source: Doorify MLS
MLS Number: 10088670
APN: 9825558265
- 301 Grove Hall Ln
- 105 Pink Dogwood Ln
- 203 Green Pasture Rd
- 702 Blue Lake Dr
- 822 Blue Lake Dr
- 127 Bobwhite Way
- 1004 Lake Michael Way
- 604 Oakfield Trail
- 505 E Graham St
- 622 Village Lake Dr
- 7920 E Washington St
- 306 N Sixth St
- 403 Lagoon Ln
- 810 Journey Ln
- Lot 2 Hoover Rd
- 205 Esteban Ct
- 409 Reinsman Ct
- 604 E Oakwood St
- 408 N Fourth St
- 901 N Fifth St

