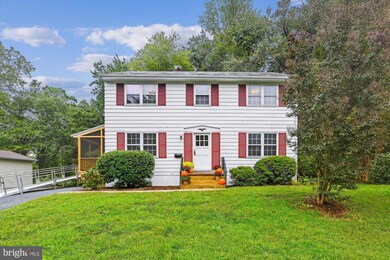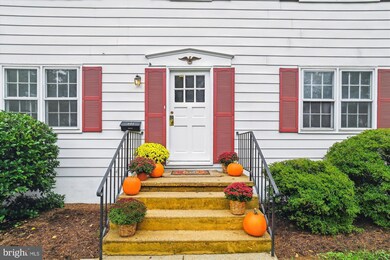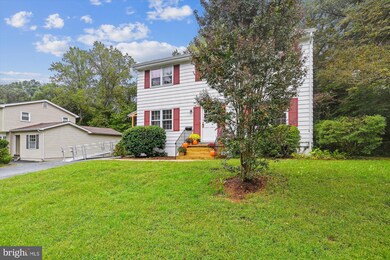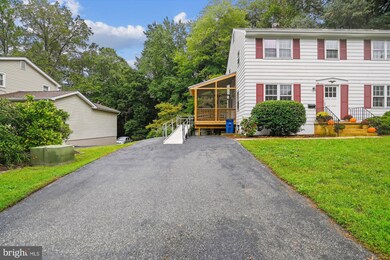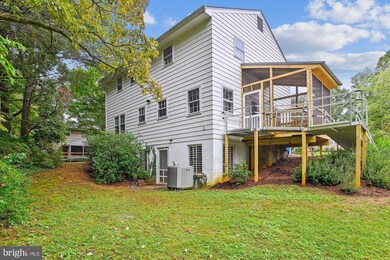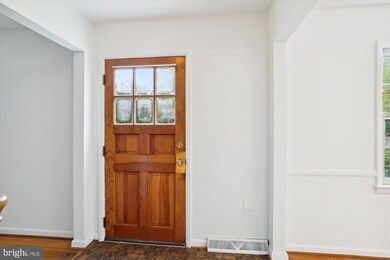
308 Halsey Rd Annapolis, MD 21401
West Annapolis-Wardour NeighborhoodHighlights
- Boat Ramp
- Home fronts navigable water
- 0.47 Acre Lot
- Beach
- Water Access
- Lake Privileges
About This Home
As of May 2025HAPPY HOUR OPEN HOUSE FRIDAY NOVEMBER 1st 4PM-6PM & SATURDAY 3PM-5PM
BACK ON THE MARKET by default-The buyer simply got cold feet . VA appraisal/inspection & termite completed, & home appraised OVER LIST & OFFER PRICE. Come and see how well maintained this classic 4 bedroom beauty is for yourself! It’s PRIME LOCATION & SOLID (Steffey) BONES equal limitless possibilities! Available for the very first time, this single-owner home awaits its new family and all the the memories that will be made within its (FRESHLY PAINTED) walls. One of the communities' largest homes, nestled on one of the largest lots (just shy of .50 acres) in HIGHLY Desirable Admiral Heights, this home not only offers a prime location geographically (Navy-Marine Corps Stadium, Historic DT Annapolis, commuting routes to D. C. and Baltimore, Fort Meade, BWI & much more ) but a quintessential community experience deep rooted in tradition (NAVY TAILGATING, FALL-FESTIVAL, Outdoor Movie Nights/ Potluck Dinners / 4th of July Parade/Fire Truck Santa Visits & SOOO much more)
You will be dazzled by the EXPANSIVE, light-filled rooms throughout this traditional 4 bedroom home. The main level features HUGE Living/Family Room, separate Formal Dining Room, Eat-In Kitchen and Powder Room. There is a Screened porch, added in 2023 just outside the kitchen door for alfresco dining, or morning coffee amongst mature trees and the sounds of nature.
Upstairs features FOUR spacious bedrooms and two full bathrooms-
A new En Suite bathroom, completely renovated in 2023, features a custom spa-like walk-in shower with built-in seating. Floored Attic with pull-down steps adds valuable storage space upstairs. Back downstairs, a large unfinished walk-out basement with BATHROOM ROUGH-IN is a blank slate waiting to be imagined.
The Admiral Heights amenity/activity rich community has SO much to offer.
Water enthusiasts can partake in activities such as fishing, kayaking, paddle boarding, boating, or simply enjoying the views of Weems Creek from the community pier. A community pool, 3 parks, 2 docks, and a marina are at your fingertips in this Voluntary HOA . Take the kayak out, fish or boat all within minutes of West Annapolis shops and dining and major commuter routes. The neighborhood is idyllic and the home is full of traditional charm. So HURRY....Bring your VISION! With its desirable location, generous square footage, AND TWO APPRAISALS OVER LIST PRICE $650k/$685k this dependable investment is a hidden gem waiting to be polished!
Home Details
Home Type
- Single Family
Est. Annual Taxes
- $7,236
Year Built
- Built in 1964
Lot Details
- 0.47 Acre Lot
- Home fronts navigable water
- Creek or Stream
- Wooded Lot
- Backs to Trees or Woods
- Front Yard
Home Design
- Colonial Architecture
- Slab Foundation
- Poured Concrete
Interior Spaces
- Property has 3 Levels
- Traditional Floor Plan
- Crown Molding
- Ceiling Fan
- Living Room
- Breakfast Room
- Formal Dining Room
- Screened Porch
- Wood Flooring
Kitchen
- Eat-In Kitchen
- Gas Oven or Range
- Dishwasher
Bedrooms and Bathrooms
- 4 Bedrooms
- En-Suite Bathroom
Laundry
- Dryer
- Washer
Unfinished Basement
- Walk-Out Basement
- Basement Fills Entire Space Under The House
- Interior and Exterior Basement Entry
- Space For Rooms
- Workshop
- Laundry in Basement
- Basement Windows
Parking
- 4 Parking Spaces
- 4 Driveway Spaces
- On-Street Parking
- Off-Street Parking
Accessible Home Design
- Roll-in Shower
- Grab Bars
- Mobility Improvements
- Ramp on the main level
Outdoor Features
- Water Access
- Lake Privileges
Utilities
- Central Air
- Heat Pump System
- Natural Gas Water Heater
Listing and Financial Details
- Tax Lot 55
- Assessor Parcel Number 020601002203000
Community Details
Overview
- No Home Owners Association
- Built by Lexington Construction Corp.
- Admiral Heights Subdivision
Amenities
- Picnic Area
- Common Area
Recreation
- Boat Ramp
- Boat Dock
- Pier or Dock
- Mooring Area
- Beach
- Community Playground
- Community Pool
- Pool Membership Available
Ownership History
Purchase Details
Home Financials for this Owner
Home Financials are based on the most recent Mortgage that was taken out on this home.Purchase Details
Home Financials for this Owner
Home Financials are based on the most recent Mortgage that was taken out on this home.Similar Homes in Annapolis, MD
Home Values in the Area
Average Home Value in this Area
Purchase History
| Date | Type | Sale Price | Title Company |
|---|---|---|---|
| Deed | $895,000 | Fidelity National Title | |
| Deed | $895,000 | Fidelity National Title | |
| Deed | $641,000 | Old Republic National Title In | |
| Deed | $641,000 | Old Republic National Title In |
Mortgage History
| Date | Status | Loan Amount | Loan Type |
|---|---|---|---|
| Open | $798,356 | New Conventional | |
| Closed | $798,356 | New Conventional | |
| Previous Owner | $480,750 | New Conventional |
Property History
| Date | Event | Price | Change | Sq Ft Price |
|---|---|---|---|---|
| 05/16/2025 05/16/25 | Sold | $895,000 | -0.4% | $506 / Sq Ft |
| 03/26/2025 03/26/25 | For Sale | $899,000 | +40.2% | $508 / Sq Ft |
| 11/22/2024 11/22/24 | Sold | $641,000 | +0.3% | $363 / Sq Ft |
| 10/30/2024 10/30/24 | Pending | -- | -- | -- |
| 10/20/2024 10/20/24 | For Sale | $639,000 | 0.0% | $361 / Sq Ft |
| 10/08/2024 10/08/24 | Pending | -- | -- | -- |
| 09/30/2024 09/30/24 | For Sale | $639,000 | -- | $361 / Sq Ft |
Tax History Compared to Growth
Tax History
| Year | Tax Paid | Tax Assessment Tax Assessment Total Assessment is a certain percentage of the fair market value that is determined by local assessors to be the total taxable value of land and additions on the property. | Land | Improvement |
|---|---|---|---|---|
| 2024 | $5,663 | $503,600 | $0 | $0 |
| 2023 | $5,245 | $456,500 | $306,100 | $150,400 |
| 2022 | $5,116 | $451,700 | $0 | $0 |
| 2021 | $4,987 | $446,900 | $0 | $0 |
| 2020 | $4,987 | $442,100 | $306,100 | $136,000 |
| 2019 | $4,965 | $442,100 | $306,100 | $136,000 |
| 2018 | $4,899 | $442,100 | $306,100 | $136,000 |
| 2017 | $4,502 | $443,700 | $0 | $0 |
| 2016 | -- | $422,767 | $0 | $0 |
| 2015 | -- | $401,833 | $0 | $0 |
| 2014 | -- | $380,900 | $0 | $0 |
Agents Affiliated with this Home
-
B
Seller's Agent in 2025
Brian Schilling
EXP Realty, LLC
-
E
Buyer's Agent in 2025
Elizabeth Dooner
Coldwell Banker (NRT-Southeast-MidAtlantic)
-
A
Seller's Agent in 2024
Amy Faust
Long & Foster
Map
Source: Bright MLS
MLS Number: MDAA2093868
APN: 06-010-02203000
- 13 Wainwright Dr
- 216 Gross Ave
- 3 Steffen Point Heights
- 1312 Cedar Park Rd
- 2015 Gov Thomas Bladen Way Unit 203
- 2008 Peggy Stewart Way Unit 304
- 10 N Homeland Ave
- 501 Mathias Hammond Way Unit 202
- 577 Francis Nicholson Way
- 655 Burtons Cove Way Unit 8
- 655 Burtons Cove Way Unit 14
- 655 Burtons Cove Way Unit 11
- 709 Agnes Dorsey Place
- 2013 Warners Terrace S Unit 241
- 16 Parole St
- 2073 Old Admiral Ct
- 1590 Virginia St
- 1003 Cedar Park Rd
- 14 A Dorsey Ave
- 302 Forbes St Unit 302K

