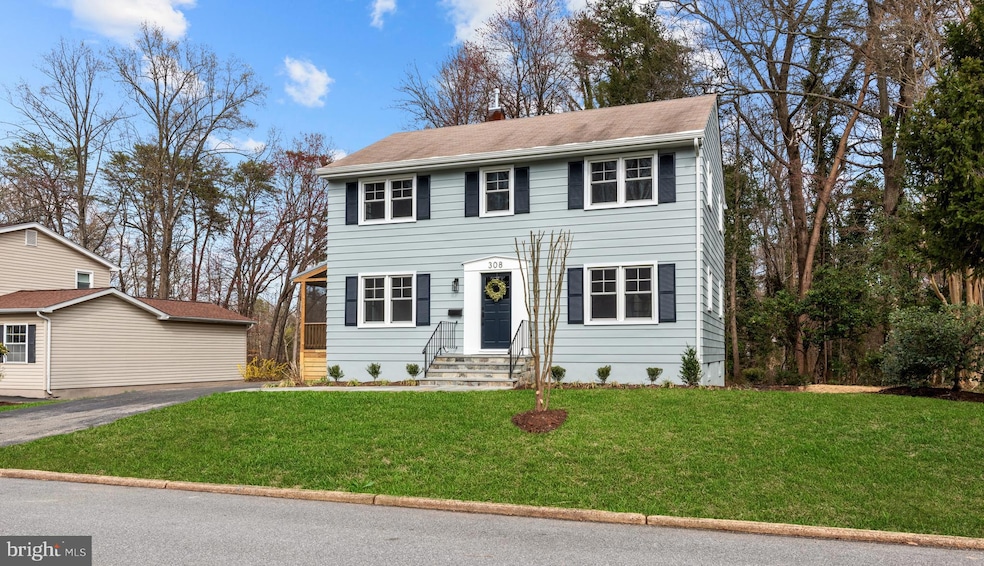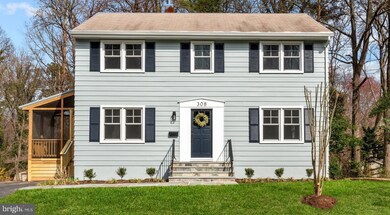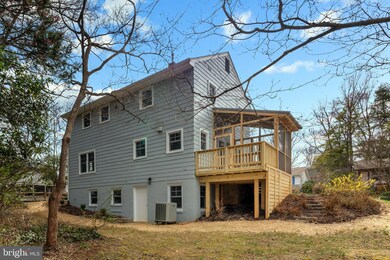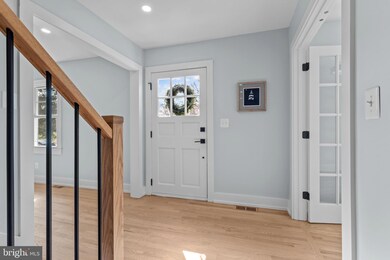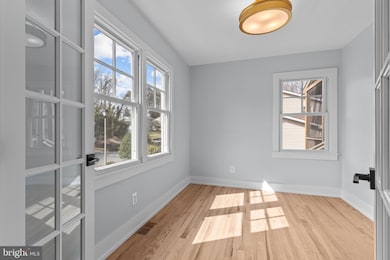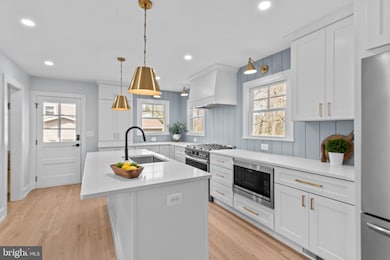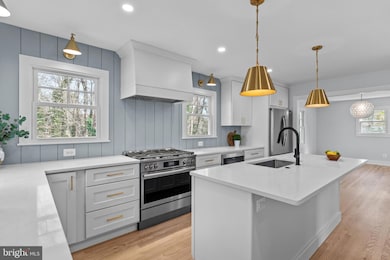
308 Halsey Rd Annapolis, MD 21401
West Annapolis-Wardour NeighborhoodHighlights
- Boat Ramp
- Home fronts navigable water
- 0.47 Acre Lot
- Beach
- Water Access
- Open Floorplan
About This Home
As of May 2025Welcome to this beautifully renovated 3-bedroom, 2.5-bath home in the highly sought-after Admiral Heights neighborhood. This home has undergone a stunning, custom renovation with a designer touch, offering a perfect blend of modern luxury and timeless charm.Step inside to discover gleaming hardwood floors throughout the entire home, creating a warm and inviting atmosphere. With all-new windows, electrical wiring and panel, and plumbing including a high efficiency water heater, you can enjoy the peace of mind that comes with a truly turnkey property while keeping energy costs low.The heart of the home is the custom kitchen, featuring an island with a space for casual dining, all new appliances, including a commercial-style gas range perfect for home chefs. It's a space that’s both functional and beautiful, ideal for cooking and entertaining.The master bedroom suite is a true retreat, complete with a walk-in closet featuring built-in shelving. The luxurious en-suite bathroom is equally impressive, offering dual sinks and a spacious shower, creating a spa-like experience.For those working from home, this property offers a dedicated office space, providing a quiet and private area to focus on work, whether you're managing business or simply need a peaceful space to get things done.The walk-out basement is a blank canvas with high ceilings and plenty of natural light. Clean, dry, and full of potential, it’s the perfect space to finish to your own tastes and needs. It also includes a rough-in for a full bathroom, adding even more possibilities for customization—whether you’re looking to add extra living space, a guest suite, or a home gym.Step outside to enjoy the cozy screened porch and the new deck, ideally suited for grilling up your favorite BBQ.Sitting on a massive, wooded lot, the property offers an incredible amount of privacy and serenity, while still being conveniently located near downtown Annapolis, the Navy Stadium, and providing easy access to Routes 50 and 97. The Admiral Heights neighborhood also boasts fantastic amenities including a pool, parks, and water access for launching a paddleboard or kayak.This home truly has it all. If you're looking for a move-in ready, designer home in a prime location, don’t miss your chance to make this one yours.
Last Agent to Sell the Property
EXP Realty, LLC License #531128 Listed on: 03/26/2025

Home Details
Home Type
- Single Family
Est. Annual Taxes
- $7,236
Year Built
- Built in 1964
Lot Details
- 0.47 Acre Lot
- Home fronts navigable water
- Creek or Stream
- Wooded Lot
- Backs to Trees or Woods
- Front Yard
- Property is in excellent condition
Home Design
- Colonial Architecture
- Slab Foundation
- Poured Concrete
- Asphalt Roof
- Aluminum Siding
Interior Spaces
- Property has 3 Levels
- Open Floorplan
- Crown Molding
- Ceiling Fan
- Recessed Lighting
- <<energyStarQualifiedWindowsToken>>
- Replacement Windows
- Combination Dining and Living Room
- Breakfast Room
- Den
- Screened Porch
- Attic
Kitchen
- Eat-In Kitchen
- Gas Oven or Range
- Dishwasher
- Kitchen Island
Flooring
- Solid Hardwood
- Ceramic Tile
Bedrooms and Bathrooms
- 3 Bedrooms
- En-Suite Bathroom
- Walk-In Closet
- Walk-in Shower
Laundry
- Dryer
- Washer
Basement
- Walk-Out Basement
- Basement Fills Entire Space Under The House
- Interior and Exterior Basement Entry
- Sump Pump
- Space For Rooms
- Workshop
- Laundry in Basement
- Rough-In Basement Bathroom
- Basement Windows
Parking
- 8 Parking Spaces
- 4 Driveway Spaces
- Paved Parking
- On-Street Parking
Outdoor Features
- Water Access
- Lake Privileges
- Deck
- Screened Patio
Utilities
- Forced Air Heating and Cooling System
- Natural Gas Water Heater
Listing and Financial Details
- Tax Lot 55
- Assessor Parcel Number 020601002203000
Community Details
Overview
- No Home Owners Association
- Built by Lexington Construction Corp.
- Admiral Heights Subdivision
Amenities
- Picnic Area
- Common Area
Recreation
- Boat Ramp
- Boat Dock
- Pier or Dock
- Mooring Area
- Beach
- Community Playground
- Community Pool
- Pool Membership Available
Ownership History
Purchase Details
Home Financials for this Owner
Home Financials are based on the most recent Mortgage that was taken out on this home.Purchase Details
Home Financials for this Owner
Home Financials are based on the most recent Mortgage that was taken out on this home.Similar Homes in Annapolis, MD
Home Values in the Area
Average Home Value in this Area
Purchase History
| Date | Type | Sale Price | Title Company |
|---|---|---|---|
| Deed | $895,000 | Fidelity National Title | |
| Deed | $895,000 | Fidelity National Title | |
| Deed | $641,000 | Old Republic National Title In | |
| Deed | $641,000 | Old Republic National Title In |
Mortgage History
| Date | Status | Loan Amount | Loan Type |
|---|---|---|---|
| Open | $798,356 | New Conventional | |
| Closed | $798,356 | New Conventional | |
| Previous Owner | $480,750 | New Conventional |
Property History
| Date | Event | Price | Change | Sq Ft Price |
|---|---|---|---|---|
| 05/16/2025 05/16/25 | Sold | $895,000 | -0.4% | $506 / Sq Ft |
| 03/26/2025 03/26/25 | For Sale | $899,000 | +40.2% | $508 / Sq Ft |
| 11/22/2024 11/22/24 | Sold | $641,000 | +0.3% | $363 / Sq Ft |
| 10/30/2024 10/30/24 | Pending | -- | -- | -- |
| 10/20/2024 10/20/24 | For Sale | $639,000 | 0.0% | $361 / Sq Ft |
| 10/08/2024 10/08/24 | Pending | -- | -- | -- |
| 09/30/2024 09/30/24 | For Sale | $639,000 | -- | $361 / Sq Ft |
Tax History Compared to Growth
Tax History
| Year | Tax Paid | Tax Assessment Tax Assessment Total Assessment is a certain percentage of the fair market value that is determined by local assessors to be the total taxable value of land and additions on the property. | Land | Improvement |
|---|---|---|---|---|
| 2024 | $5,663 | $503,600 | $0 | $0 |
| 2023 | $5,245 | $456,500 | $306,100 | $150,400 |
| 2022 | $5,116 | $451,700 | $0 | $0 |
| 2021 | $4,987 | $446,900 | $0 | $0 |
| 2020 | $4,987 | $442,100 | $306,100 | $136,000 |
| 2019 | $4,965 | $442,100 | $306,100 | $136,000 |
| 2018 | $4,899 | $442,100 | $306,100 | $136,000 |
| 2017 | $4,502 | $443,700 | $0 | $0 |
| 2016 | -- | $422,767 | $0 | $0 |
| 2015 | -- | $401,833 | $0 | $0 |
| 2014 | -- | $380,900 | $0 | $0 |
Agents Affiliated with this Home
-
Brian Schilling

Seller's Agent in 2025
Brian Schilling
EXP Realty, LLC
(410) 991-7009
3 in this area
130 Total Sales
-
Elizabeth Dooner

Buyer's Agent in 2025
Elizabeth Dooner
Coldwell Banker (NRT-Southeast-MidAtlantic)
(410) 725-8973
8 in this area
132 Total Sales
-
Amy Faust

Seller's Agent in 2024
Amy Faust
Long & Foster
(410) 299-7650
1 in this area
50 Total Sales
Map
Source: Bright MLS
MLS Number: MDAA2108722
APN: 06-010-02203000
- 301 Mcdonough Rd
- 322 Halsey Rd
- 13 Wainwright Dr
- 216 Gross Ave
- 3 Steffen Point Heights
- 1312 Cedar Park Rd
- 1304 Cedar Park Rd
- 2015 Gov Thomas Bladen Way Unit 203
- 2008 Peggy Stewart Way Unit 304
- 10 N Homeland Ave
- 501 Mathias Hammond Way Unit 202
- 577 Francis Nicholson Way
- 655 Burtons Cove Way Unit 8
- 655 Burtons Cove Way Unit 14
- 655 Burtons Cove Way Unit 11
- 709 Agnes Dorsey Place
- 2013 Warners Terrace S Unit 241
- 16 Parole St
- 2073 Old Admiral Ct
- 1003 Cedar Park Rd
