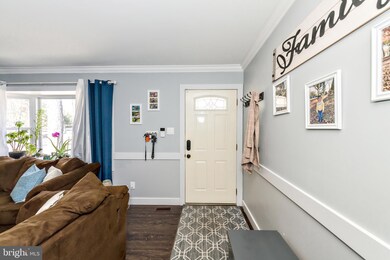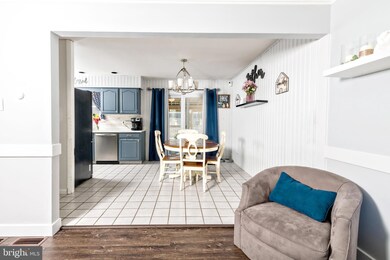
308 Hendricks Ave Atco, NJ 08004
Waterford Township NeighborhoodHighlights
- Parking available for a boat
- Rambler Architecture
- Attic
- Traditional Floor Plan
- Main Floor Bedroom
- Bonus Room
About This Home
As of April 2023Contracts are signed, in A/R! No more showings. Happiness on Hendricks! Located on a great sized corner lot, this rancher is ready for its new owners. It's so versatile because it appeals to both types of buyers - young family just starting out, or empty nesters looking to downsize. There's something for everyone here. You enter into the cozy, freshly painted living room, enhanced with new flooring (they continue through out). The front bay window lets in lots of natural beautiful light. This room flows openly into the charming kitchen with painted cabinets and a dining area with sliders that lead out to a covered porch that can be finished into a great outdoor entertaining space or even a 3/4 seasons room! (Seller has already started this and will be leaving the items that have already been purchased for the new owners.) Three generous sized bedrooms are on the main level (the master features a laundry chute!) and a gorgeous updated bathroom complete with tiled stand up shower, glass shower doors, and a heated tile floor! Downstairs you have a finished basement that will not disappoint and adds another 1,000 +/- sq. ft to the living space!!!! Spacious Family Room, roomy enough to also have a play area, and an office/gamer space. There is also another bonus room that has an awesome closet and a ton of space for you to turn this into whatever you desire! It's currently being used as a guest bedroom. For extra convenience, there is a half bath here as well. The rest of the basement is being used as a laundry room, storage area, and crafting spot! Outside is a partially fenced in yard for the little ones or fur babies. The driveway is huge with access in from the front of the house and access in from the side street. More than enough space to accommodate several vehicles. To the left of the house, the side yard, you will see the seller is using that area for storage, YES that IS ALSO part of this property! The home has solar panels for maximum efficiency and the roof is only 2 years young. This rancher packs a punch in every way. It's been updated throughout with such designer, stylish touches making it truly move in ready! It should definitely be on your list of must see homes!!
Home Details
Home Type
- Single Family
Est. Annual Taxes
- $4,769
Year Built
- Built in 1970
Lot Details
- 0.34 Acre Lot
- Lot Dimensions are 100.00 x 150.00
- Partially Fenced Property
- Vinyl Fence
- Landscaped
- Corner Lot
- Level Lot
- Cleared Lot
- Back, Front, and Side Yard
- Property is in very good condition
Home Design
- Rambler Architecture
- Block Foundation
- Frame Construction
- Shingle Roof
Interior Spaces
- 1,056 Sq Ft Home
- Property has 1 Level
- Traditional Floor Plan
- Chair Railings
- Ceiling Fan
- Recessed Lighting
- Family Room
- Combination Kitchen and Dining Room
- Bonus Room
- Luxury Vinyl Plank Tile Flooring
- Attic Fan
Kitchen
- Eat-In Galley Kitchen
- Electric Oven or Range
- <<builtInMicrowave>>
- Dishwasher
- Stainless Steel Appliances
Bedrooms and Bathrooms
- 3 Main Level Bedrooms
Laundry
- Laundry Room
- Electric Dryer
- Washer
- Laundry Chute
Finished Basement
- Basement Fills Entire Space Under The House
- Interior Basement Entry
- Drainage System
- Sump Pump
- Laundry in Basement
- Basement Windows
Home Security
- Home Security System
- Exterior Cameras
Parking
- 4 Parking Spaces
- 4 Driveway Spaces
- Circular Driveway
- Parking available for a boat
Outdoor Features
- Patio
- Playground
- Porch
Utilities
- Forced Air Heating and Cooling System
- Water Treatment System
- Well
- Electric Water Heater
Community Details
- No Home Owners Association
Listing and Financial Details
- Tax Lot 00001
- Assessor Parcel Number 10-00905-00001
Ownership History
Purchase Details
Home Financials for this Owner
Home Financials are based on the most recent Mortgage that was taken out on this home.Purchase Details
Home Financials for this Owner
Home Financials are based on the most recent Mortgage that was taken out on this home.Purchase Details
Purchase Details
Home Financials for this Owner
Home Financials are based on the most recent Mortgage that was taken out on this home.Similar Homes in the area
Home Values in the Area
Average Home Value in this Area
Purchase History
| Date | Type | Sale Price | Title Company |
|---|---|---|---|
| Deed | $290,900 | Foundation Title | |
| Deed | $125,000 | Keystone Title Services | |
| Quit Claim Deed | -- | -- | |
| Deed | $54,321 | -- |
Mortgage History
| Date | Status | Loan Amount | Loan Type |
|---|---|---|---|
| Closed | $10,000 | No Value Available | |
| Previous Owner | $282,173 | New Conventional | |
| Previous Owner | $130,101 | New Conventional | |
| Previous Owner | $126,262 | New Conventional | |
| Previous Owner | $51,604 | No Value Available |
Property History
| Date | Event | Price | Change | Sq Ft Price |
|---|---|---|---|---|
| 04/21/2023 04/21/23 | Sold | $290,900 | +0.3% | $275 / Sq Ft |
| 03/03/2023 03/03/23 | Pending | -- | -- | -- |
| 02/17/2023 02/17/23 | For Sale | $289,900 | +131.9% | $275 / Sq Ft |
| 09/05/2018 09/05/18 | Sold | $125,000 | +6.0% | $118 / Sq Ft |
| 07/06/2018 07/06/18 | Pending | -- | -- | -- |
| 06/27/2018 06/27/18 | For Sale | $117,900 | -- | $112 / Sq Ft |
Tax History Compared to Growth
Tax History
| Year | Tax Paid | Tax Assessment Tax Assessment Total Assessment is a certain percentage of the fair market value that is determined by local assessors to be the total taxable value of land and additions on the property. | Land | Improvement |
|---|---|---|---|---|
| 2024 | $4,957 | $128,900 | $32,000 | $96,900 |
| 2023 | $4,957 | $128,900 | $32,000 | $96,900 |
| 2022 | $4,769 | $128,900 | $32,000 | $96,900 |
| 2021 | $3,516 | $128,900 | $32,000 | $96,900 |
| 2020 | $4,482 | $128,900 | $32,000 | $96,900 |
| 2019 | $4,399 | $128,900 | $32,000 | $96,900 |
| 2018 | $4,922 | $144,900 | $32,000 | $112,900 |
| 2017 | $4,808 | $144,900 | $32,000 | $112,900 |
| 2016 | $4,645 | $144,900 | $32,000 | $112,900 |
| 2015 | $4,582 | $144,900 | $32,000 | $112,900 |
| 2014 | $4,377 | $144,900 | $32,000 | $112,900 |
Agents Affiliated with this Home
-
MARCY KURZ

Seller's Agent in 2023
MARCY KURZ
Joe Wiessner Realty LLC
(856) 261-1142
5 in this area
140 Total Sales
-
Bob Kelley

Buyer's Agent in 2023
Bob Kelley
BHHS Fox & Roach
(215) 353-2777
1 in this area
645 Total Sales
-
Matt Mulray

Buyer Co-Listing Agent in 2023
Matt Mulray
BHHS Fox & Roach
(267) 882-8350
1 in this area
28 Total Sales
-
Val Nunnenkamp

Seller's Agent in 2018
Val Nunnenkamp
Keller Williams Realty - Marlton
(609) 313-1454
11 in this area
944 Total Sales
-
L
Seller Co-Listing Agent in 2018
Lawrence Werner
Keller Williams Realty - Marlton
-
MaryBeth Oates

Buyer's Agent in 2018
MaryBeth Oates
Coldwell Banker Realty
(267) 252-9813
135 Total Sales
Map
Source: Bright MLS
MLS Number: NJCD2042002
APN: 10-00905-0000-00001
- 2039 Hendricks Ave
- 2076 Hendricks Ave
- 2073 Hendricks Ave
- 812 White Horse Pike
- 788 White Horse Pike
- 785 White Horse Pike
- 111 Garfield Ave
- 201 Thompson Ave
- 426 Washington Ave
- 249 Girard Ave
- 243 Camden Ave
- 509 3rd Ave
- 59 Briarhill Dr
- 44 Briarhill Dr
- 16 White Horse Pike
- 125 Ebbetts Dr
- 109 Fenway Ave
- 409 Elm Ave
- 124 Stevens Ave
- 20 N 3rd St






