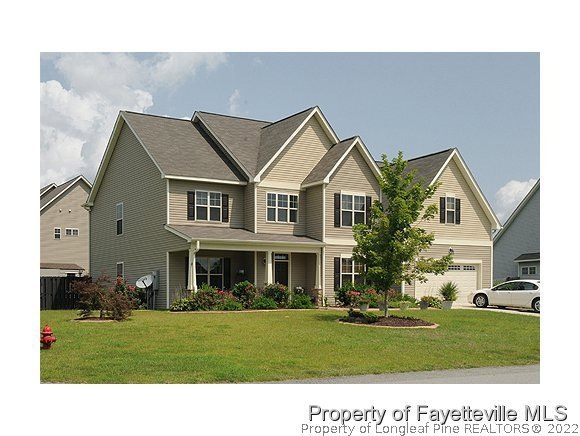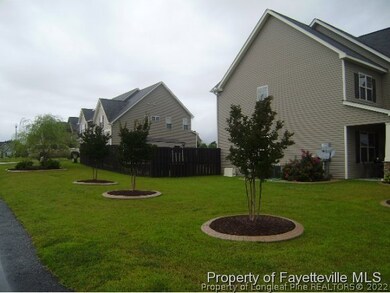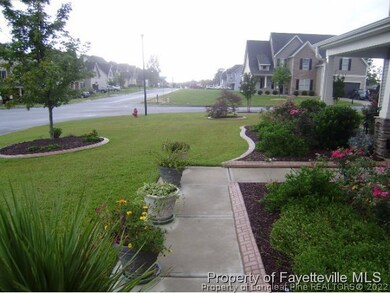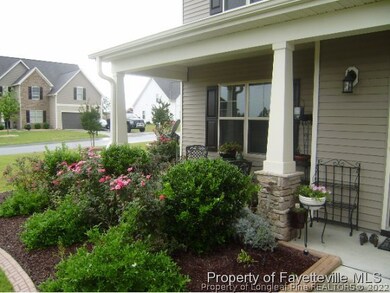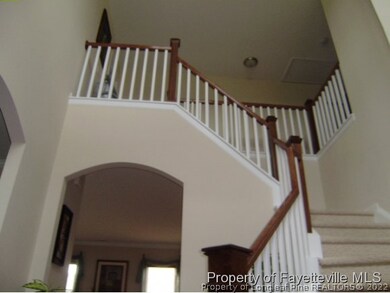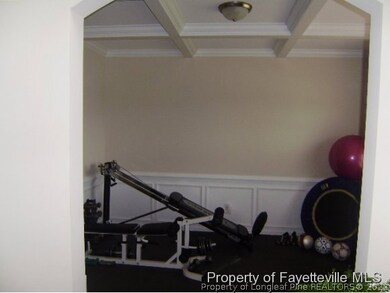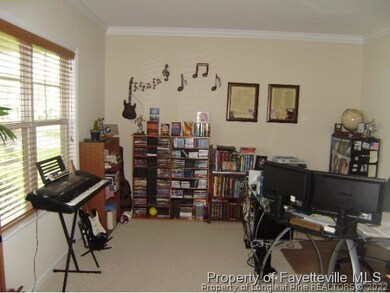
308 Highgrove Dr Spring Lake, NC 28390
Highlights
- Cathedral Ceiling
- Main Floor Primary Bedroom
- Covered patio or porch
- Wood Flooring
- Corner Lot
- Breakfast Area or Nook
About This Home
As of July 2021Lots of upgrades!!! Be the envy of the neighborhood in this Better than NEW over 3,000 sq. ft. 5 bedroom 3 bath, Barrett floor plan. Beautiful landscaping with lush plantings, irrigation system & decorative concrete curbing. Hardwood floors throughout Grand Foyer with sweeping staircase, Formal Dining Room with coffered ceiling/elegant molding. Gourmet Kitchen with lots of cabinets & counter space. SS appliances in the kitchen. Vaulted/Tray ceilings in all rooms.
Desirable corner lot, large private fenced backyard with over-size patio. Guest bedroom downstairs, Master Bedroom and 3 more upstairs. Huge Master bedroom with an oversize walk in closet. Finished storage off of upstairs laundry room. Bathrooms are accented with luxurious tile work. less than 15 minutes to base.
Home Details
Home Type
- Single Family
Est. Annual Taxes
- $2,000
Year Built
- Built in 2009
Lot Details
- Property is Fully Fenced
- Corner Lot
- Sprinkler System
- Property is in good condition
- Zoning described as A1A - Residential District
HOA Fees
- $13 Monthly HOA Fees
Parking
- 2 Car Attached Garage
Home Design
- Slab Foundation
- Vinyl Siding
Interior Spaces
- 3,172 Sq Ft Home
- 2-Story Property
- Tray Ceiling
- Cathedral Ceiling
- Ceiling Fan
- Factory Built Fireplace
- Insulated Windows
- Blinds
- Entrance Foyer
- Formal Dining Room
Kitchen
- Breakfast Area or Nook
- Range
- Microwave
- Dishwasher
- Disposal
Flooring
- Wood
- Carpet
- Ceramic Tile
Bedrooms and Bathrooms
- 5 Bedrooms
- Primary Bedroom on Main
- Walk-In Closet
- In-Law or Guest Suite
- 3 Full Bathrooms
- Separate Shower
Home Security
- Home Security System
- Fire and Smoke Detector
Outdoor Features
- Covered patio or porch
Schools
- Overhills Elementary School
- Overhills Middle School
- Overhills Senior High School
Utilities
- Zoned Heating
- Heat Pump System
Community Details
- Highgrove At Anderson Creek Subdivision
Listing and Financial Details
- Exclusions: -storage shed, refrigerator
- Home warranty included in the sale of the property
- Tax Lot 24
Ownership History
Purchase Details
Home Financials for this Owner
Home Financials are based on the most recent Mortgage that was taken out on this home.Purchase Details
Home Financials for this Owner
Home Financials are based on the most recent Mortgage that was taken out on this home.Purchase Details
Home Financials for this Owner
Home Financials are based on the most recent Mortgage that was taken out on this home.Purchase Details
Home Financials for this Owner
Home Financials are based on the most recent Mortgage that was taken out on this home.Map
Similar Homes in Spring Lake, NC
Home Values in the Area
Average Home Value in this Area
Purchase History
| Date | Type | Sale Price | Title Company |
|---|---|---|---|
| Warranty Deed | $292,500 | None Available | |
| Warranty Deed | $237,000 | None Available | |
| Warranty Deed | $230,000 | None Available | |
| Warranty Deed | $211,000 | -- |
Mortgage History
| Date | Status | Loan Amount | Loan Type |
|---|---|---|---|
| Open | $234,000 | New Conventional | |
| Previous Owner | $242,095 | VA | |
| Previous Owner | $231,335 | VA | |
| Previous Owner | $216,000 | VA | |
| Previous Owner | $217,900 | VA |
Property History
| Date | Event | Price | Change | Sq Ft Price |
|---|---|---|---|---|
| 08/12/2024 08/12/24 | Rented | $2,400 | 0.0% | -- |
| 08/05/2024 08/05/24 | Price Changed | $2,400 | -2.0% | $1 / Sq Ft |
| 07/23/2024 07/23/24 | For Rent | $2,450 | -2.0% | -- |
| 06/14/2022 06/14/22 | Rented | $2,500 | -4.8% | -- |
| 06/14/2022 06/14/22 | For Rent | $2,625 | 0.0% | -- |
| 07/07/2021 07/07/21 | Sold | $292,500 | +2.6% | -- |
| 05/21/2021 05/21/21 | Pending | -- | -- | -- |
| 05/19/2021 05/19/21 | For Sale | $285,000 | +20.3% | -- |
| 08/30/2019 08/30/19 | Sold | $237,000 | 0.0% | $75 / Sq Ft |
| 08/01/2019 08/01/19 | Pending | -- | -- | -- |
| 07/30/2019 07/30/19 | For Sale | $237,000 | 0.0% | $75 / Sq Ft |
| 05/04/2017 05/04/17 | Rented | -- | -- | -- |
| 05/04/2017 05/04/17 | For Rent | -- | -- | -- |
| 02/23/2015 02/23/15 | Rented | -- | -- | -- |
| 01/24/2015 01/24/15 | Under Contract | -- | -- | -- |
| 01/09/2015 01/09/15 | For Rent | -- | -- | -- |
| 10/25/2012 10/25/12 | Sold | $230,000 | 0.0% | $73 / Sq Ft |
| 09/14/2012 09/14/12 | Pending | -- | -- | -- |
| 08/10/2012 08/10/12 | For Sale | $230,000 | -- | $73 / Sq Ft |
Tax History
| Year | Tax Paid | Tax Assessment Tax Assessment Total Assessment is a certain percentage of the fair market value that is determined by local assessors to be the total taxable value of land and additions on the property. | Land | Improvement |
|---|---|---|---|---|
| 2024 | $2,000 | $273,248 | $0 | $0 |
| 2023 | $2,000 | $273,248 | $0 | $0 |
| 2022 | $1,992 | $273,248 | $0 | $0 |
| 2021 | $1,992 | $221,780 | $0 | $0 |
| 2020 | $1,992 | $221,780 | $0 | $0 |
| 2019 | $1,977 | $221,780 | $0 | $0 |
| 2018 | $1,977 | $221,780 | $0 | $0 |
| 2017 | $1,977 | $221,780 | $0 | $0 |
| 2016 | $1,926 | $215,800 | $0 | $0 |
| 2015 | $1,926 | $215,800 | $0 | $0 |
| 2014 | $1,926 | $215,800 | $0 | $0 |
Source: Longleaf Pine REALTORS®
MLS Number: 389702
APN: 010504 0177 24
