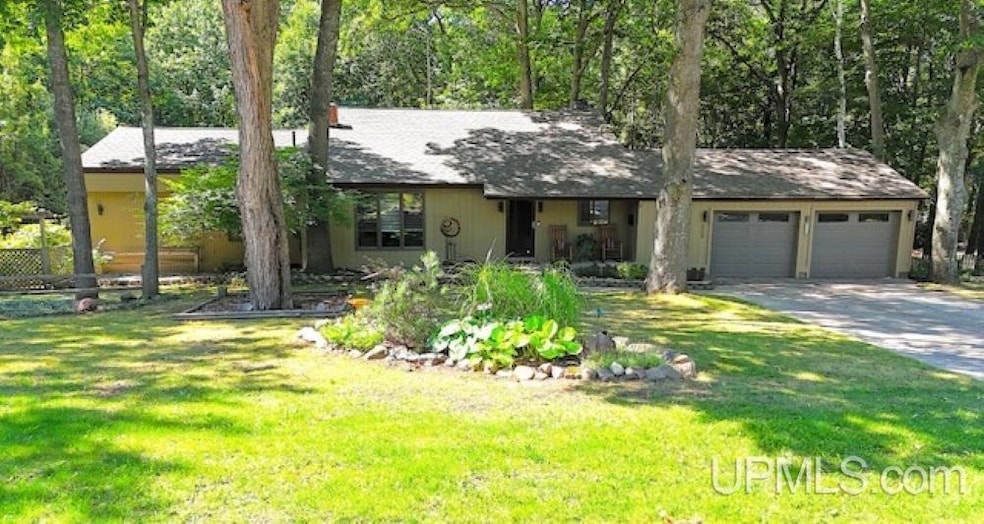
308 Jonathan Carver Rd Marquette, MI 49855
Highlights
- 0.84 Acre Lot
- Deck
- Contemporary Architecture
- Graveraet Elementary School Rated A-
- Wood Burning Stove
- 3-minute walk to Shiras Park
About This Home
As of October 2024Nestled in the charming Shiras Hills subdivision, this stunning home boasts an expansive layout. With four bedrooms and three well-appointed baths, it's a residence that combines comfort with elegance. The heart of the home is undoubtedly the well-equipped kitchen with ample counter/cabinet space, a walk-in pantry, office area, main floor laundry and a cozy wood stove. The kitchen seamlessly flows into the dining and living areas, creating an inviting space for both everyday living and entertaining. The primary bedroom is a retreat of its own with ample closet space and direct access to the first-floor bath. Upstairs, three additional bedrooms and a full bath accommodate family and guests alike. The main floor family room has custom built-in bookshelves and a beautiful brick fireplace with birds eye maple and granite accents. The bonus room, with a wall of windows, stunning pine walls and ceiling offers a versatile space for media, play, or relaxation. Storage is plentiful, with a walk-in attic, partial basement, and a sizeable outdoor shed. The property's two lots create a private oasis, (183x202) complete with beautifully landscaped gardens, walking paths, a variety of fruit trees, raspberries, raised gardens beds and massive grape vines. The expansive deck, perfect for gatherings, overlooks this serene setting. Shiras Hills is known for its tree-lined streets, direct access to miles of biking trails, a neighborhood park and close proximity to Lake Superior. This home checks all the boxes!
Last Agent to Sell the Property
RE/MAX 1ST REALTY License #UPAR Listed on: 08/22/2024

Home Details
Home Type
- Single Family
Est. Annual Taxes
- $52
Year Built
- Built in 1965
Lot Details
- 0.84 Acre Lot
- Lot Dimensions are 183x201
- Fenced Yard
- Wooded Lot
- Garden
Parking
- 2 Car Attached Garage
Home Design
- Contemporary Architecture
- Wood Siding
Interior Spaces
- 2,833 Sq Ft Home
- 1-Story Property
- Cathedral Ceiling
- Wood Burning Stove
- Entryway
- Great Room
- Family Room
- Living Room with Fireplace
- Home Office
- Ceramic Tile Flooring
Kitchen
- Oven or Range
- Dishwasher
Bedrooms and Bathrooms
- 4 Bedrooms
- 3 Full Bathrooms
Laundry
- Dryer
- Washer
Basement
- Walk-Out Basement
- Block Basement Construction
- Crawl Space
Outdoor Features
- Deck
- Shed
Utilities
- Boiler Heating System
- Heating System Uses Natural Gas
- Gas Water Heater
Community Details
- Shiras Hills Subdivision
Listing and Financial Details
- Assessor Parcel Number 0720181, 80
Ownership History
Purchase Details
Home Financials for this Owner
Home Financials are based on the most recent Mortgage that was taken out on this home.Purchase Details
Purchase Details
Similar Homes in Marquette, MI
Home Values in the Area
Average Home Value in this Area
Purchase History
| Date | Type | Sale Price | Title Company |
|---|---|---|---|
| Warranty Deed | $502,900 | None Listed On Document | |
| Quit Claim Deed | -- | -- | |
| Deed | $225,000 | -- |
Mortgage History
| Date | Status | Loan Amount | Loan Type |
|---|---|---|---|
| Open | $452,610 | New Conventional |
Property History
| Date | Event | Price | Change | Sq Ft Price |
|---|---|---|---|---|
| 10/18/2024 10/18/24 | Sold | $502,900 | +0.6% | $178 / Sq Ft |
| 09/06/2024 09/06/24 | Pending | -- | -- | -- |
| 08/22/2024 08/22/24 | For Sale | $499,900 | -- | $176 / Sq Ft |
Tax History Compared to Growth
Tax History
| Year | Tax Paid | Tax Assessment Tax Assessment Total Assessment is a certain percentage of the fair market value that is determined by local assessors to be the total taxable value of land and additions on the property. | Land | Improvement |
|---|---|---|---|---|
| 2025 | $52 | $231,000 | $0 | $0 |
| 2024 | $52 | $206,000 | $0 | $0 |
| 2023 | $4,942 | $171,100 | $0 | $0 |
| 2022 | $4,824 | $145,200 | $0 | $0 |
| 2021 | $4,062 | $143,400 | $0 | $0 |
| 2020 | $4,006 | $145,200 | $0 | $0 |
| 2019 | $4,215 | $134,800 | $0 | $0 |
| 2018 | $3,865 | $132,800 | $0 | $0 |
| 2017 | $271 | $131,000 | $0 | $0 |
| 2016 | $4,014 | $125,200 | $0 | $0 |
| 2015 | -- | $125,200 | $0 | $0 |
| 2014 | -- | $124,400 | $0 | $0 |
| 2012 | -- | $124,500 | $0 | $0 |
Agents Affiliated with this Home
-
Kellie Hillier-Genschaw

Seller's Agent in 2024
Kellie Hillier-Genschaw
RE/MAX 1ST REALTY
(906) 225-1990
90 in this area
379 Total Sales
-
Renee Seaborg

Buyer's Agent in 2024
Renee Seaborg
COLDWELL BANKER SCHMIDT REALTORS
(906) 361-4885
65 in this area
159 Total Sales
Map
Source: Upper Peninsula Association of REALTORS®
MLS Number: 50153111
APN: 52-52-007-201-80
- 1002 Allouez Rd
- 614 Brule Rd
- 2831 Westview Dr
- 2836 Granite Pointe Dr
- 6 Marquette Dr
- 3470 Us Highway 41 Unit Meijer DR
- 1129 Michigan 28
- 600 Rd
- 1860 Altamont St
- TBD Grandview Dr Unit TBD Pioneer Road
- TBD Hemlock Park
- TBD Hemlock Park Dr
- 114 Jackson St
- 3144 Hemlock Dr
- 221 Jackson St
- 3401 Nuthatch Ln
- 707 Craig St
- 1750 Harbour View Dr
- 000 Michigan 553
- 1301 Tierney St
