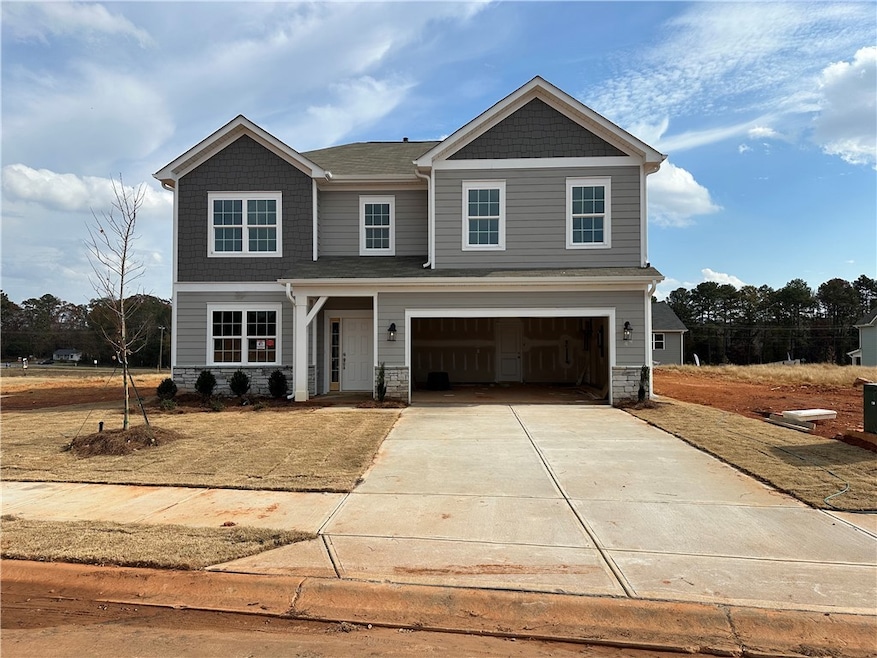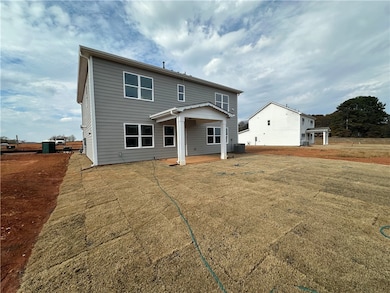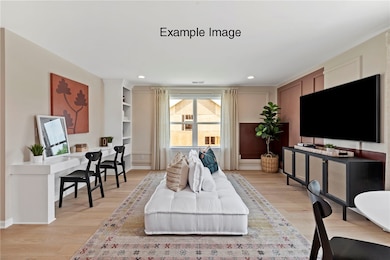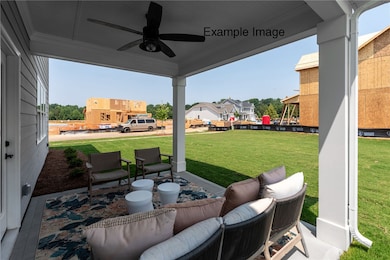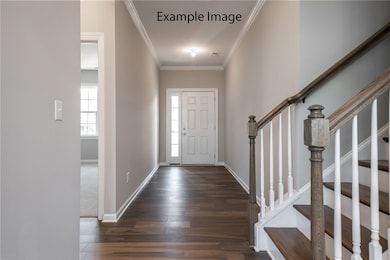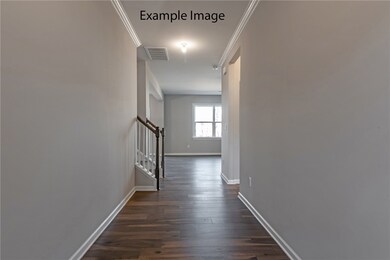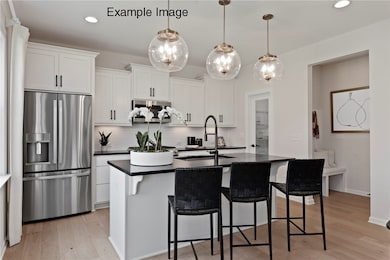308 Keeling Ave Unit SUN0138 Anderson, SC 29625
Estimated payment $2,733/month
Highlights
- Craftsman Architecture
- Main Floor Bedroom
- High Ceiling
- Pendleton High School Rated A-
- Loft
- Quartz Countertops
About This Home
This new home just 2 miles from Pendleton High is under construction; it features Hardie® fiber-cement painted siding with stone and shake accents. The covered entry leads to a first-floor guest bedroom and full bath. Open concept living, with a Family room, dining area, and kitchen flowing together; rear covered porch is included! The Kitchen features a walk-in pantry, 42" dove white cabinets, island with bar seating and an undermount stainless steel sink, quartz counters, tile backsplash, Moen stainless faucet, and GE stainless steel appliances with gas range and a microwave vented outside. Dining area has a long niche, great for adding a buffet table, cabinets, or floating shelves for additional storage. Upstairs is a spacious Loft for additional gathering space, and the Premier Suite with 2 walk-in closets. The bathroom features quartz counters, white cabinets, tiled floor, private water closet, and large tiled shower with semi-frameless surround. Convenient second-floor Laundry. Low-maintenance LVP floors throughout most of the first floor, with oak treads on the stairs. Secondary baths all have quartz counters, white cabinets, and tiled floors. Energy-savings features include 25-year shingles, tankless gas hot water heater, attic tent for pull-down stairs, and radiant barrier sheathing. Home is located walking distance to the community pool, which is under construction. There will also be a community natural walking trail. Picture are Representative example photos.
Home Details
Home Type
- Single Family
Year Built
- Built in 2025 | Under Construction
Lot Details
- 5,663 Sq Ft Lot
- Level Lot
HOA Fees
- $79 Monthly HOA Fees
Parking
- 2 Car Attached Garage
- Garage Door Opener
- Driveway
Home Design
- Craftsman Architecture
- Slab Foundation
- Stone Veneer
- Masonite
Interior Spaces
- 2-Story Property
- Smooth Ceilings
- High Ceiling
- Vinyl Clad Windows
- Tilt-In Windows
- Loft
- Pull Down Stairs to Attic
- Laundry Room
Kitchen
- Walk-In Pantry
- Dishwasher
- Quartz Countertops
Flooring
- Carpet
- Ceramic Tile
- Luxury Vinyl Plank Tile
Bedrooms and Bathrooms
- 4 Bedrooms
- Main Floor Bedroom
- Primary bedroom located on second floor
- Walk-In Closet
- Bathroom on Main Level
- 3 Full Bathrooms
- Dual Sinks
- Shower Only
Schools
- Pendleton Elementary School
- Riverside Middl Middle School
- Pendleton High School
Utilities
- Cooling Available
- Forced Air Heating System
- Heating System Uses Natural Gas
- Underground Utilities
- Cable TV Available
Additional Features
- Patio
- City Lot
Listing and Financial Details
- Tax Lot 138
- Assessor Parcel Number 042-04-01-036-000
Community Details
Overview
- Association fees include pool(s), street lights
- Built by Empire Homes
- Sunrise Subdivision
Amenities
- Common Area
Recreation
- Community Pool
Map
Home Values in the Area
Average Home Value in this Area
Property History
| Date | Event | Price | List to Sale | Price per Sq Ft |
|---|---|---|---|---|
| 09/19/2025 09/19/25 | Price Changed | $425,055 | +0.3% | -- |
| 09/18/2025 09/18/25 | Price Changed | $423,855 | -8.5% | -- |
| 08/15/2025 08/15/25 | For Sale | $463,055 | -- | -- |
Source: Western Upstate Multiple Listing Service
MLS Number: 20291244
- 208 Branford St Unit SUN0124
- 206 Branford St Unit SUN0125
- 312 Keeling Ave Unit SUN0136
- 310 Alameda Ln
- 441 Spring Rd
- Grayson II Plan at Lawton Ridge
- Wisteria II Plan at Lawton Ridge
- Bradley II Plan at Lawton Ridge
- Bailey II Plan at Lawton Ridge
- Porter II Plan at Lawton Ridge
- Talbot II Plan at Lawton Ridge
- Harper II Plan at Lawton Ridge
- Devonshire ll Plan at Lawton Ridge
- Bentcreek II Plan at Lawton Ridge
- 122 Bellflower Ln
- 265 Gibson Rd
- 427 Gibson Rd
- 01 Gibson Rd
- 02 Gibson Rd
- 03 Gibson Rd
- 7008 Sc-187 Unit ID1268047P
- 105 Weaver Way
- 401 Bee Cove Way
- 410 S Mountain Mint Ln
- 305 Sliding Rock Dr
- 11 Maverick Dr
- 334 W Blue Ridge St
- 250 S Depot St
- 333 Noble Ln
- 727 Greenville St Unit 17
- 939 Chester Cir
- 101 White Ln
- 104 Dawson St Unit ID1268050P
- 104 Dawson St Unit ID1268059P
- 150 Ligon St Unit 101
- 305 Augusta Rd
- 501 Rock Creek Rd
- 240 Aberlady Dr
- 250 Battery Park Cir
- 1925 Shiloh Rd
