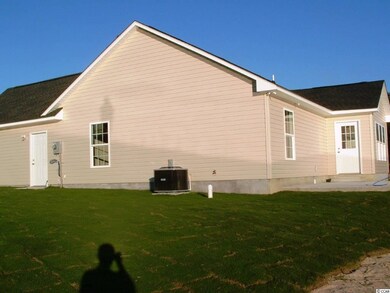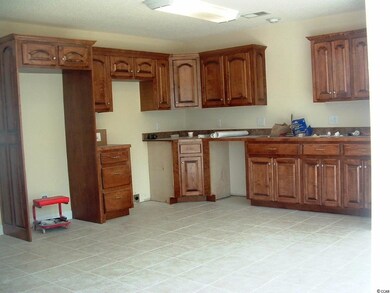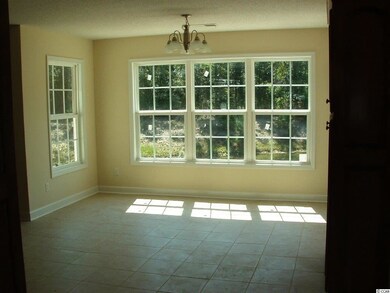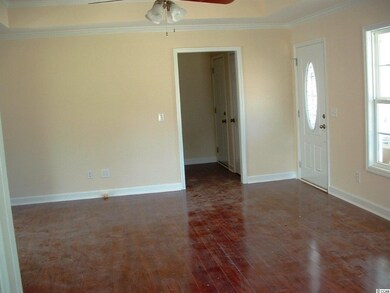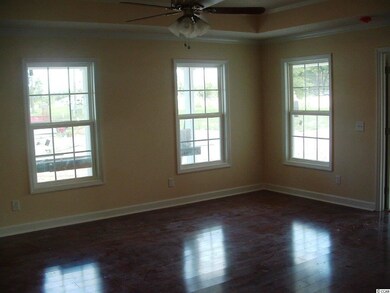
Highlights
- Newly Remodeled
- Breakfast Area or Nook
- Tray Ceiling
- Ranch Style House
- Front Porch
- Walk-In Closet
About This Home
As of September 2019NEW 3BR/2BA 1 CAR GARAGE HOME NESTLED ON DIRECT LAKE LOT WITH TERRIFIC WATER VIEWS FROM THE FRONT DOOR, FAMILY ROOM, KITCHEN, DINING AND BEDROOM. THIS AWESOME, OPEN, AIRY FLOOR PLAN NOT ONLY AFFORDS IT'S OWNER AWESOME WATER VIEWS BUT A SPLIT BEDROOM PLAN.WALK INTO THE FRONT DOOR INTO THE FAMILY ROOM WHICH OPENS DIRECTLY INTO THE KITCHEN AND DINING AREA. WITH 2 LARGE WINDOWS & DOOR FOR SUCH A BRIGHT & LIGHT HOME. KITCHEN BOASTS LOTS OF CUSTOM CABINETS WITH PULL OUT SHELVES, COUNTER SPACE, BREAKFAST BAR, PANTRY, TILES FLOORS AND ALL APPLIANCES INCLUDING A SMOOTH TOP RANGE, MICROWAVE, DISHWASHER, GARBAGE DISPOSAL AND A SIDE-BY-SIDE REFRIGERATOR. LOOK OUT OVER THE LAKE AS YOU PREPARE AND CLEAN-UP YOUR MEALS OR WALK OUT ON YOUR PATIO AND GRILL OVERLOOKING YOUR BACK YARD & LAKE. SIT ON YOUR FRONT WRAP AROUND PORCH & ENJOY YOUR COFFEE OR COOL DRINKS. HOME FEATURES HARDWOOD FLOORS, TILE IN KITCHEN & BOTH BATHROOMS & CARPET IN BEDROOMS. ALL BEDROOMS ARE A GREAT SIZE AND MASTER BEDROOM HAS LARGE WALK-IN CLOSET. DON'T MISS THIS ONE IN THIS QUIET & PEACEFUL COMMUNITY, YET 15 TO 20 MINUTES FROM THE OCEAN AND ALL NORTH MYRTLE BEACH HAS TO OFFER! HOME IS MOVE IN READY & YARD IS BEING COMPLETED NOW. COME SEE IT - YOU'LL LOVE IT!
Last Agent to Sell the Property
Beach & Forest Realty North License #16601 Listed on: 07/19/2014
Home Details
Home Type
- Single Family
Est. Annual Taxes
- $734
Year Built
- Built in 2014 | Newly Remodeled
HOA Fees
- $35 Monthly HOA Fees
Parking
- 1 Car Attached Garage
Home Design
- Ranch Style House
- Slab Foundation
- Vinyl Siding
- Tile
Interior Spaces
- 1,401 Sq Ft Home
- Tray Ceiling
- Ceiling Fan
- Washer and Dryer Hookup
Kitchen
- Breakfast Area or Nook
- Breakfast Bar
- Range with Range Hood
- Microwave
- Dishwasher
- Disposal
Flooring
- Carpet
- Laminate
Bedrooms and Bathrooms
- 3 Bedrooms
- Split Bedroom Floorplan
- Walk-In Closet
- Bathroom on Main Level
- 2 Full Bathrooms
- Single Vanity
- Shower Only
Outdoor Features
- Patio
- Front Porch
Utilities
- Central Heating and Cooling System
- Underground Utilities
- Water Heater
- Phone Available
- Cable TV Available
Ownership History
Purchase Details
Home Financials for this Owner
Home Financials are based on the most recent Mortgage that was taken out on this home.Purchase Details
Home Financials for this Owner
Home Financials are based on the most recent Mortgage that was taken out on this home.Similar Homes in Loris, SC
Home Values in the Area
Average Home Value in this Area
Purchase History
| Date | Type | Sale Price | Title Company |
|---|---|---|---|
| Warranty Deed | $155,896 | -- | |
| Warranty Deed | $145,500 | -- |
Mortgage History
| Date | Status | Loan Amount | Loan Type |
|---|---|---|---|
| Open | $157,470 | New Conventional | |
| Previous Owner | $133,241 | FHA | |
| Previous Owner | $107,000 | New Conventional |
Property History
| Date | Event | Price | Change | Sq Ft Price |
|---|---|---|---|---|
| 09/04/2019 09/04/19 | Sold | $155,896 | +4.0% | $111 / Sq Ft |
| 06/26/2019 06/26/19 | Price Changed | $149,900 | -3.2% | $107 / Sq Ft |
| 05/20/2019 05/20/19 | For Sale | $154,900 | +6.5% | $111 / Sq Ft |
| 09/11/2015 09/11/15 | Sold | $145,500 | +1.8% | $104 / Sq Ft |
| 07/08/2015 07/08/15 | Pending | -- | -- | -- |
| 07/19/2014 07/19/14 | For Sale | $142,900 | -- | $102 / Sq Ft |
Tax History Compared to Growth
Tax History
| Year | Tax Paid | Tax Assessment Tax Assessment Total Assessment is a certain percentage of the fair market value that is determined by local assessors to be the total taxable value of land and additions on the property. | Land | Improvement |
|---|---|---|---|---|
| 2024 | $734 | $6,096 | $1,028 | $5,068 |
| 2023 | $734 | $6,096 | $1,028 | $5,068 |
| 2021 | $666 | $6,096 | $1,028 | $5,068 |
| 2020 | $575 | $6,096 | $1,028 | $5,068 |
| 2019 | $1,919 | $6,096 | $1,028 | $5,068 |
| 2018 | $1,782 | $5,448 | $1,028 | $4,420 |
| 2017 | $1,767 | $5,448 | $1,028 | $4,420 |
| 2016 | -- | $5,448 | $1,028 | $4,420 |
| 2015 | $334 | $1,028 | $1,028 | $0 |
| 2014 | $322 | $1,542 | $1,542 | $0 |
Agents Affiliated with this Home
-
Blake Sloan

Seller's Agent in 2019
Blake Sloan
Sloan Realty Group
(843) 213-1346
995 Total Sales
-
Jeremy Knab

Seller Co-Listing Agent in 2019
Jeremy Knab
Sloan Realty Group
(843) 504-1989
576 Total Sales
-
Jacinda Wright

Buyer's Agent in 2019
Jacinda Wright
CENTURY 21 Broadhurst
(843) 504-6949
145 Total Sales
-
Jewell Knight

Seller's Agent in 2015
Jewell Knight
Beach & Forest Realty North
(843) 251-5775
206 Total Sales
-
The Jewell & Kri Team

Seller Co-Listing Agent in 2015
The Jewell & Kri Team
Beach & Forest Realty North
(843) 273-5001
101 Total Sales
-
Larry Knowles Jr

Buyer's Agent in 2015
Larry Knowles Jr
Realty ONE Group Dockside
(843) 907-7554
46 Total Sales
Map
Source: Coastal Carolinas Association of REALTORS®
MLS Number: 1413778
APN: 18415040028
- 247 Dempsey Dr
- 125 Dayglow Dr
- 140 Flag Patch Rd
- 471 S Carolina 348 Unit Lot 8 - Live Oak
- 475 S Carolina 348 Unit Lot 7 - Tupelo 2
- 189 Norris Ln Unit Lot 5 - Austin
- 185 Norris Ln Unit Lot 4 - Paige
- 181 Norris Ln Unit Lot 3 Josie
- 3108 Clemmons Rd
- 2519 Highway 9 W Unit Business
- 3113 Clemmons Rd
- 357 Log Cabin Rd
- 369 Log Cabin Rd
- 267 Warner Crossing Way
- 467 Ribbon Rail Way
- 375 Log Cabin Rd
- 227 Warner Crossing Way
- TBD Highway 915 Unit 10.24 acres Hwy 915
- 2711 Highway 9 W
- 107 Infinity Ln


