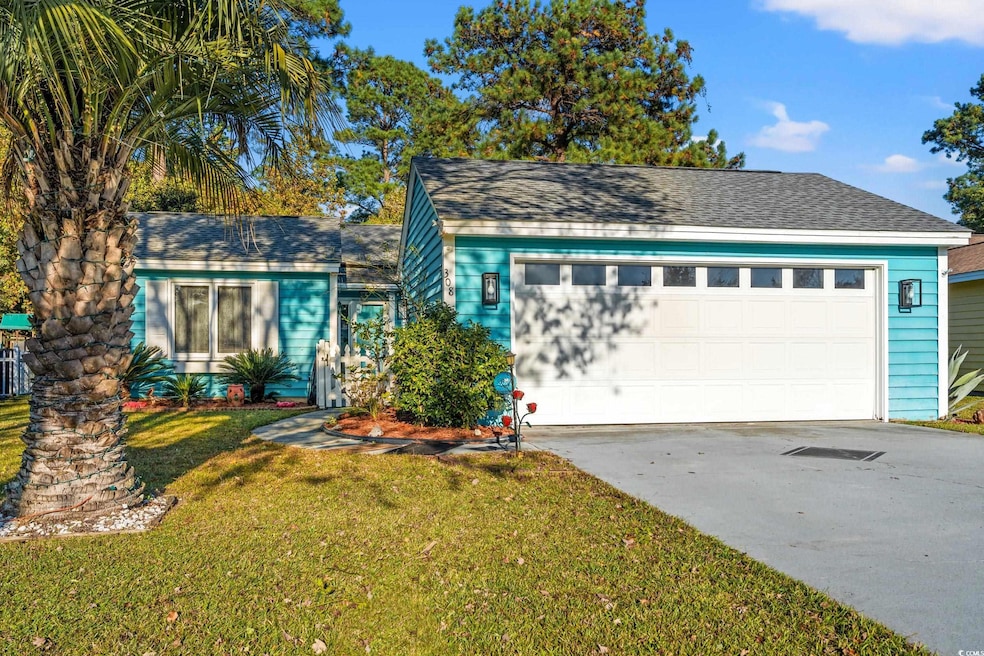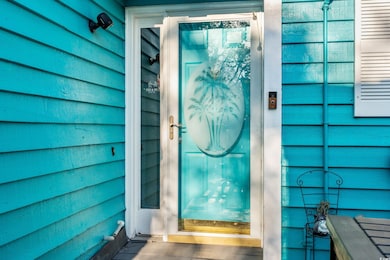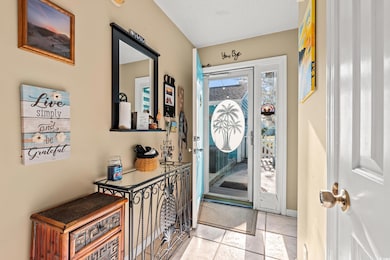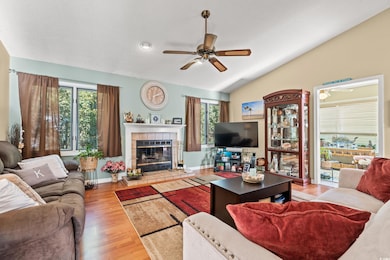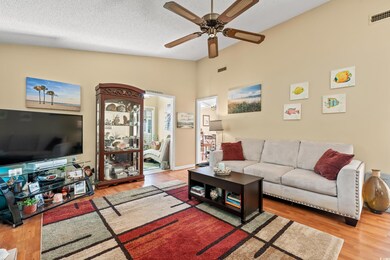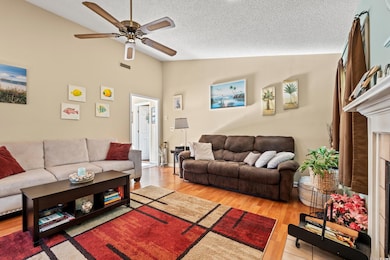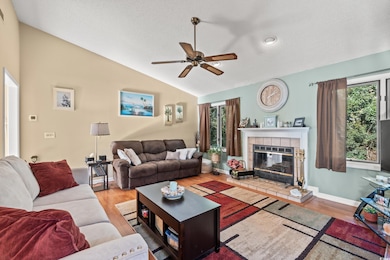308 Killarney Dr Myrtle Beach, SC 29588
Burgess NeighborhoodEstimated payment $1,703/month
Highlights
- Vaulted Ceiling
- Main Floor Bedroom
- Workshop
- St. James Elementary School Rated A
- Solid Surface Countertops
- Front Porch
About This Home
Welcome to this charming patio home in the desirable Green Springs community of Island Green! This very well cared for home is exactly what you would expect to find when moving to the Beach. Soft colors and beachy decorations adorn this adorable home that has been meticulously cared for. The detached garage protects the entrance to the home with an enclosed courtyard, perfect for entertaining or for your privacy to enjoy the outdoor living in the south. The living room features a vaulted ceiling, with a ceiling fan and a cozy wood burning fireplace. There is a Carolina Room off the living room that the owner is currently using for a home office. The sliding glass door leads out to a patio and has windows all along the side. This home has recently been painted both inside and outside, with laminate wood flooring throughout, the kitchen has been updated and the roof was just replaced this past June. The HVAC system and the water heater are both less than 5 years old. The garage would be ideal for someone who would like a workshop. This owner has things set up to make life much easier when working on his hobbies. The refrigerator and the generator in the garage will also both convey with the home and the driveway is large enough to accomodate 4 extra cars.
Home Details
Home Type
- Single Family
Year Built
- Built in 1988
Lot Details
- 7,841 Sq Ft Lot
- Irregular Lot
- Property is zoned GR
HOA Fees
- $97 Monthly HOA Fees
Parking
- 2 Car Detached Garage
- Garage Door Opener
Home Design
- Patio Home
- Slab Foundation
- Wood Frame Construction
- Siding
Interior Spaces
- 1,245 Sq Ft Home
- Vaulted Ceiling
- Ceiling Fan
- Entrance Foyer
- Living Room with Fireplace
- Combination Kitchen and Dining Room
- Workshop
- Laminate Flooring
- Pull Down Stairs to Attic
- Storm Doors
Kitchen
- Breakfast Bar
- Range with Range Hood
- Microwave
- Dishwasher
- Solid Surface Countertops
- Disposal
Bedrooms and Bathrooms
- 2 Bedrooms
- Main Floor Bedroom
- Bathroom on Main Level
- 2 Full Bathrooms
Laundry
- Laundry Room
- Washer and Dryer
Outdoor Features
- Patio
- Front Porch
Location
- Outside City Limits
Schools
- Saint James Elementary School
- Saint James Middle School
- Saint James High School
Utilities
- Central Heating and Cooling System
- Underground Utilities
- Power Generator
- Water Heater
- Phone Available
- Cable TV Available
Community Details
- Association fees include electric common, trash pickup, legal and accounting, primary antenna/cable TV, internet access
Map
Home Values in the Area
Average Home Value in this Area
Property History
| Date | Event | Price | List to Sale | Price per Sq Ft |
|---|---|---|---|---|
| 01/02/2026 01/02/26 | Price Changed | $259,900 | -5.5% | $209 / Sq Ft |
| 11/14/2025 11/14/25 | For Sale | $274,900 | -- | $221 / Sq Ft |
Purchase History
| Date | Type | Sale Price | Title Company |
|---|---|---|---|
| Warranty Deed | -- | -- | |
| Warranty Deed | $117,000 | -- | |
| Quit Claim Deed | -- | -- | |
| Deed | $91,900 | -- |
Mortgage History
| Date | Status | Loan Amount | Loan Type |
|---|---|---|---|
| Open | $150,000 | New Conventional | |
| Previous Owner | $105,300 | No Value Available | |
| Previous Owner | $61,900 | Purchase Money Mortgage |
Source: Coastal Carolinas Association of REALTORS®
MLS Number: 2527463
APN: 45604030010
- 502 Gleneagles Dr
- 302 Sunnehanna Dr
- 310 Muirfield Rd
- 205 Birkdale Ln
- 102 Saint Andrews Ln
- 114 Turnberry Ct
- 408 Tree Top Ct Unit 8-B
- 408 Tree Top Ct Unit A
- 103 St Andrews Ln
- 100 Inverness Ct
- 500 Fairway Village Dr Unit J-7
- 500 Fairway Village Dr Unit 2P
- 500 Fairway Village Dr Unit 1-M
- 500 Fairway Village Dr Unit 5C
- 500 Fairway Village Dr Unit 4-F
- 500 Fairway Village Dr Unit 2-A
- 500 Fairway Village Dr Unit 7-P
- 402 Tree Top Ct Unit B
- 306 Prestwick Rd
- 512 Tree Top Ln
- 510 Fairwood Lakes Dr Unit 12L
- 510 Fairwood Lakes Dr Unit 19-C
- 510 Fairwood Lakes Dr Unit 19K
- 1290 White Tree Ln
- 6850 Blue Heron Blvd Unit 101
- 167 Leadoff Dr
- 9490 Leeds Cir Unit MB
- 210 Brunswick Place
- 5588 Daybreak Rd Unit Guest House
- 765 Riverward Dr
- 386 Bumble Cir
- 5858 Longwood Dr Unit 204
- 822 Sail Ln
- 179 Dorian Lp
- 344 Bayou Loop
- 363 Augustine Dr
- 348 Augustine Dr
- 367 Augustine Dr
- 2280 Andover Dr Unit F
- 8641 S Bridge Dr Unit J
