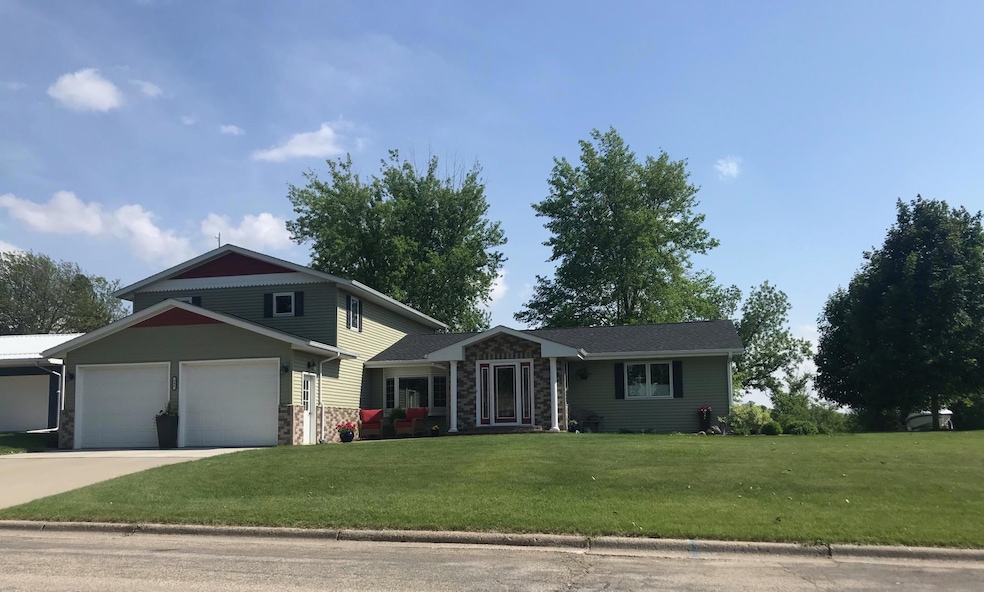
308 Lakeview St E Lake Benton, MN 56149
Estimated payment $2,198/month
Highlights
- Wine Cellar
- Main Floor Primary Bedroom
- 2 Fireplaces
- Lake Benton Elementary School Rated A-
- Loft
- No HOA
About This Home
This charming and well-maintained home with a lake view is a must see. Outstanding views with no backyard neighbors provides a homeowner’s delight. With many recent updates, it is sure to have a space for everyone. A tiled floor entry leads to a stylist dining area. The dining area showcases a tray ceiling along with hard wood flooring. An inviting living area with hardwood floors has an abundance of natural light and features vaulted ceilings, a gas fireplace, and access to a newly constructed carpeted loft area. The multi-functional loft can be used as a home office, hobby room, gaming room or guest bedroom. Lighting options abound with dimmer lights and lighted wall sconces in dining and living rooms. The modern kitchen has pullouts and under the cabinet lighting. The main floor also includes the master suite, highlighted by a walk-in closet. Completing the main floor is an additional bedroom, a full bathroom, and convenient laundry area.
Lower level includes two spacious bedrooms and a full bathroom, a utility/storage room with additional laundry hook-ups and a wine cellar. A cozy living room with a gas fireplace gives the family a place to unwind and relax.
Step out into the attached and oversized garage that is insulated and heated. Cedar wood accents the walls and in-floor heating provides an added luxury. Garage can accommodate three vehicles while still leaving room for recreational toys or a snowblower/lawn mower.
A 14' x 8' composite deck and an additional concrete patio provide the perfect relaxation destination in the back yard. Front patio area provides a beautiful view of the area around the lake and gorgeous sunsets.
An abundant yard with mature trees provides all the space needed for entertaining and games. Close proximity to the elementary school and city playground. In addition, the property is just steps away from the lake recreation such as boating or fishing.
Added bonus to this dwelling is an additional 150 x 75 lot with a 26 x 24 two-stall garage with a concrete floor. This lot is adjacent to the back yard area.
The buyer has the option to negotiate without including the additional lot and garage if desired.
Lake Benton is four season fun land with much to offer. The lake provides ample opportunity for fun in the summer months, and the county park will have snow tubing this winter. The Historic Opera House hosts seasonal productions that feature local talents.
Do not miss your opportunity to be a part of a great community. Schedule your showing today.
Home Details
Home Type
- Single Family
Est. Annual Taxes
- $3,062
Year Built
- Built in 1969
Lot Details
- 0.38 Acre Lot
- Lot Dimensions are 100 x 165
Parking
- 2 Car Attached Garage
Interior Spaces
- 1.5-Story Property
- 2 Fireplaces
- Wine Cellar
- Family Room
- Living Room
- Loft
- Partially Finished Basement
Kitchen
- Range
- Microwave
- Dishwasher
Bedrooms and Bathrooms
- 4 Bedrooms
- Primary Bedroom on Main
- 3 Full Bathrooms
Laundry
- Dryer
- Washer
Utilities
- Baseboard Heating
- 200+ Amp Service
Community Details
- No Home Owners Association
- 1St Ry Add Subdivision
Listing and Financial Details
- Assessor Parcel Number 190285000
Map
Home Values in the Area
Average Home Value in this Area
Tax History
| Year | Tax Paid | Tax Assessment Tax Assessment Total Assessment is a certain percentage of the fair market value that is determined by local assessors to be the total taxable value of land and additions on the property. | Land | Improvement |
|---|---|---|---|---|
| 2024 | $2,926 | $244,600 | $7,500 | $237,100 |
| 2023 | $2,584 | $216,100 | $7,500 | $208,600 |
| 2022 | $2,728 | $171,600 | $6,500 | $165,100 |
| 2021 | $2,352 | $163,400 | $6,000 | $157,400 |
| 2020 | $2,276 | $135,700 | $6,000 | $129,700 |
| 2018 | $2,158 | $126,200 | $6,000 | $120,200 |
| 2017 | $2,142 | $126,200 | $0 | $0 |
| 2016 | $2,068 | $0 | $0 | $0 |
| 2014 | $1,804 | $0 | $0 | $0 |
Property History
| Date | Event | Price | Change | Sq Ft Price |
|---|---|---|---|---|
| 08/06/2025 08/06/25 | Price Changed | $355,000 | -4.1% | $147 / Sq Ft |
| 06/23/2025 06/23/25 | For Sale | $370,000 | -- | $153 / Sq Ft |
Similar Homes in Lake Benton, MN
Source: NorthstarMLS
MLS Number: 6744373
APN: 19-0285-000
- 319 Lakeview St S
- 109 Whitman St
- 208 Center St S
- 220 Fremont St S
- 232 Fremont St S
- 101 & 103 Kent St
- 101 & 103 Morton St
- 1555 Us Highway 75
- 1186 County Road 118
- 1739 Us Highway 75
- 2037 N Shore Dr
- 130 S Tyler St
- 104 E Memory Ln
- 229 E Oak St
- 2032 70th Ave
- 2047 60th Ave
- 206 W Laurel St
- 701 Smith Ave
- 114 S Norman St
- XXX S Rebecca St
- 232 Fremont St S
- 300 Highland Ct
- 209 Dogwood Ave
- 105 Carly Dr
- 151 Lake Ave
- 211 W Pipestone Ave Unit 7
- 211 W Pipestone Ave Unit 11
- 2405 10th St
- 2021-2023 Lucerne Ave
- 1009 Southland Ln
- 818 Southland Ln
- 1311 Camelot Dr
- 513 Elm Ave Unit 103
- 231-235 Legion Field Rd
- 119 N 3rd St Unit 3
- 805 Southview Ct W
- 103 W Lyon St
- 411 N 3rd St
- 305 E 1st St Unit 2






