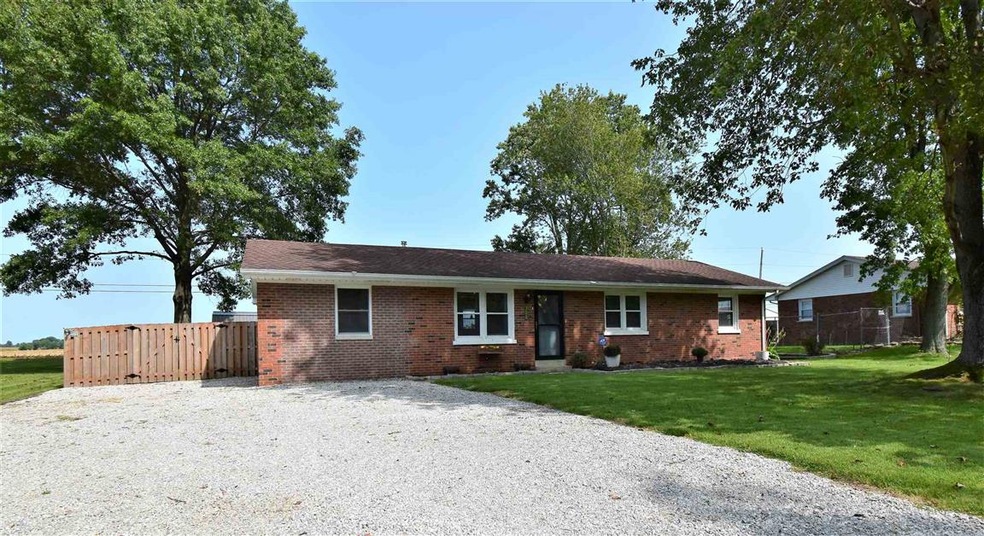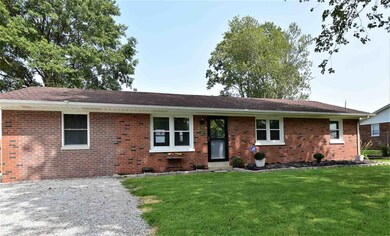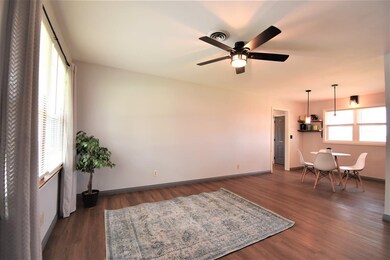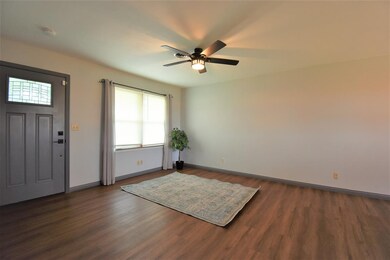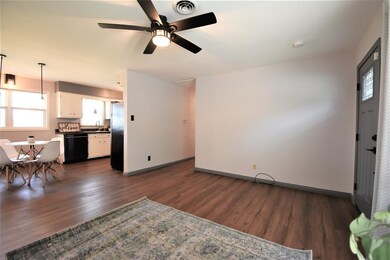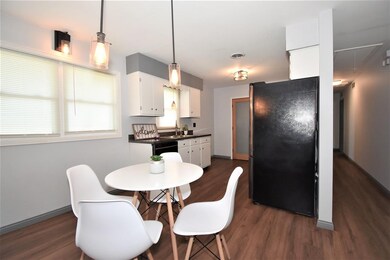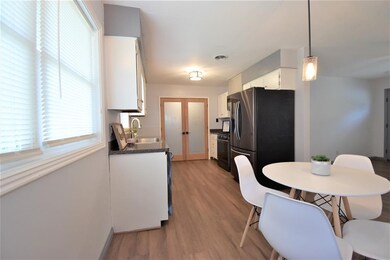
308 Les Dr Chandler, IN 47610
Highlights
- Open Floorplan
- Ranch Style House
- Stone Countertops
- Castle North Middle School Rated A-
- Backs to Open Ground
- Community Fire Pit
About This Home
As of October 2020This is a remodeled gem with a backyard oasis you won't want to miss! Pulling up to the home you notice the replacement windows, beautiful door and the extra-wide parking that is great for multiple cars or the extras (boats, rv's, or trailers). Inside there is a open floor plan with updated lighting, gas stove with pot filler, a generous pantry with stylish doors and newer appliances. Rustic shelving compliments both the kitchen and laundry/mud room where you'll find the new on demand water heater and washer and dryer. There is a tile tub/shower down the hall and 3 very nice sized bedrooms. The peaceful back yard welcomes you to sit by the fire, plant in the raised bed or raise chickens in the chicken coop! All this surrounded by a cedar privacy fence with no rear neighbors. This home has been completely updated and is ready for it's new owner.
Home Details
Home Type
- Single Family
Est. Annual Taxes
- $580
Year Built
- Built in 1973
Lot Details
- 0.29 Acre Lot
- Lot Dimensions are 89x144
- Backs to Open Ground
- Property is Fully Fenced
- Wood Fence
- Level Lot
Home Design
- Ranch Style House
- Brick Exterior Construction
Interior Spaces
- 1,350 Sq Ft Home
- Open Floorplan
- Crawl Space
Kitchen
- Stone Countertops
- Disposal
Bedrooms and Bathrooms
- 3 Bedrooms
- 1 Full Bathroom
Parking
- Gravel Driveway
- Off-Street Parking
Eco-Friendly Details
- Energy-Efficient Insulation
Schools
- Chandler Elementary School
- Castle North Middle School
- Castle High School
Utilities
- Central Air
- Heating System Uses Gas
- ENERGY STAR Qualified Water Heater
Community Details
- Community Fire Pit
Listing and Financial Details
- Assessor Parcel Number 87-08-25-305-002.000-020
Ownership History
Purchase Details
Home Financials for this Owner
Home Financials are based on the most recent Mortgage that was taken out on this home.Purchase Details
Home Financials for this Owner
Home Financials are based on the most recent Mortgage that was taken out on this home.Purchase Details
Home Financials for this Owner
Home Financials are based on the most recent Mortgage that was taken out on this home.Purchase Details
Purchase Details
Home Financials for this Owner
Home Financials are based on the most recent Mortgage that was taken out on this home.Purchase Details
Home Financials for this Owner
Home Financials are based on the most recent Mortgage that was taken out on this home.Purchase Details
Similar Homes in Chandler, IN
Home Values in the Area
Average Home Value in this Area
Purchase History
| Date | Type | Sale Price | Title Company |
|---|---|---|---|
| Grant Deed | -- | None Available | |
| Warranty Deed | -- | Regional Title Services Llc | |
| Quit Claim Deed | -- | Regional Title Services Llc | |
| Quit Claim Deed | -- | None Available | |
| Deed | $93,000 | -- | |
| Special Warranty Deed | -- | Statewide Title Company | |
| Sheriffs Deed | $112,034 | None Available |
Mortgage History
| Date | Status | Loan Amount | Loan Type |
|---|---|---|---|
| Open | $150,220 | VA | |
| Previous Owner | $93,711 | FHA | |
| Previous Owner | $91,315 | FHA |
Property History
| Date | Event | Price | Change | Sq Ft Price |
|---|---|---|---|---|
| 10/30/2020 10/30/20 | Sold | $140,100 | +2.3% | $104 / Sq Ft |
| 09/18/2020 09/18/20 | Pending | -- | -- | -- |
| 09/16/2020 09/16/20 | For Sale | $137,000 | +14.1% | $101 / Sq Ft |
| 12/18/2019 12/18/19 | Sold | $120,060 | -7.6% | $89 / Sq Ft |
| 11/22/2019 11/22/19 | Pending | -- | -- | -- |
| 11/13/2019 11/13/19 | For Sale | $129,900 | +39.7% | $96 / Sq Ft |
| 06/14/2016 06/14/16 | Sold | $93,000 | -6.5% | $91 / Sq Ft |
| 04/24/2016 04/24/16 | Pending | -- | -- | -- |
| 10/22/2015 10/22/15 | For Sale | $99,500 | +149.4% | $97 / Sq Ft |
| 08/31/2015 08/31/15 | Sold | $39,900 | -38.5% | $39 / Sq Ft |
| 08/20/2015 08/20/15 | Pending | -- | -- | -- |
| 04/29/2015 04/29/15 | For Sale | $64,900 | -- | $63 / Sq Ft |
Tax History Compared to Growth
Tax History
| Year | Tax Paid | Tax Assessment Tax Assessment Total Assessment is a certain percentage of the fair market value that is determined by local assessors to be the total taxable value of land and additions on the property. | Land | Improvement |
|---|---|---|---|---|
| 2024 | $1,354 | $150,700 | $15,200 | $135,500 |
| 2023 | $1,258 | $147,900 | $15,200 | $132,700 |
| 2022 | $1,233 | $140,300 | $15,400 | $124,900 |
| 2021 | $988 | $112,200 | $12,800 | $99,400 |
| 2020 | $883 | $103,700 | $12,800 | $90,900 |
| 2019 | $579 | $84,900 | $13,400 | $71,500 |
| 2018 | $513 | $82,800 | $13,400 | $69,400 |
| 2017 | $412 | $77,000 | $13,400 | $63,600 |
| 2016 | $376 | $75,000 | $13,400 | $61,600 |
| 2014 | $1,496 | $74,800 | $13,000 | $61,800 |
| 2013 | $1,475 | $75,200 | $13,000 | $62,200 |
Agents Affiliated with this Home
-
Cathie Spalding

Seller's Agent in 2020
Cathie Spalding
Pinnacle Realty Group
(812) 449-1005
6 in this area
119 Total Sales
-
Carolyn McClintock

Buyer's Agent in 2020
Carolyn McClintock
F.C. TUCKER EMGE
(812) 457-6281
58 in this area
558 Total Sales
-
Michael Melton

Seller's Agent in 2019
Michael Melton
ERA FIRST ADVANTAGE REALTY, INC
(812) 431-1180
58 in this area
616 Total Sales
-
Rebecca Demastus

Seller's Agent in 2016
Rebecca Demastus
ERA FIRST ADVANTAGE REALTY, INC
(812) 457-9345
18 in this area
353 Total Sales
-
Bill Hitch

Buyer's Agent in 2016
Bill Hitch
Midwest Land & Lifestyle, LLC
(812) 449-2915
4 in this area
112 Total Sales
Map
Source: Indiana Regional MLS
MLS Number: 202037554
APN: 87-08-25-305-002.000-020
- 999 Inderrieden Rd
- 318 W Jefferson Ave
- 301 N Ohio St
- 614 N 5th St
- 120 W Williams St
- 202 E Williams St
- 618 E Washington Ave
- 1057 Saddlebrooke Cir
- 1054 Saddlebrooke Cir
- 1134 Saddlebrooke Cir
- 1214 Saddlebrooke Cir
- 1217 S State St
- 364 Wabash Cir
- 357 Wabash Cir
- 6799 David Dr
- 6077 Lake Shore Dr
- 390 Mallard Cir
- 0 Gardner Rd
- 611 Russell Rd
- 5730 Gardner Rd
