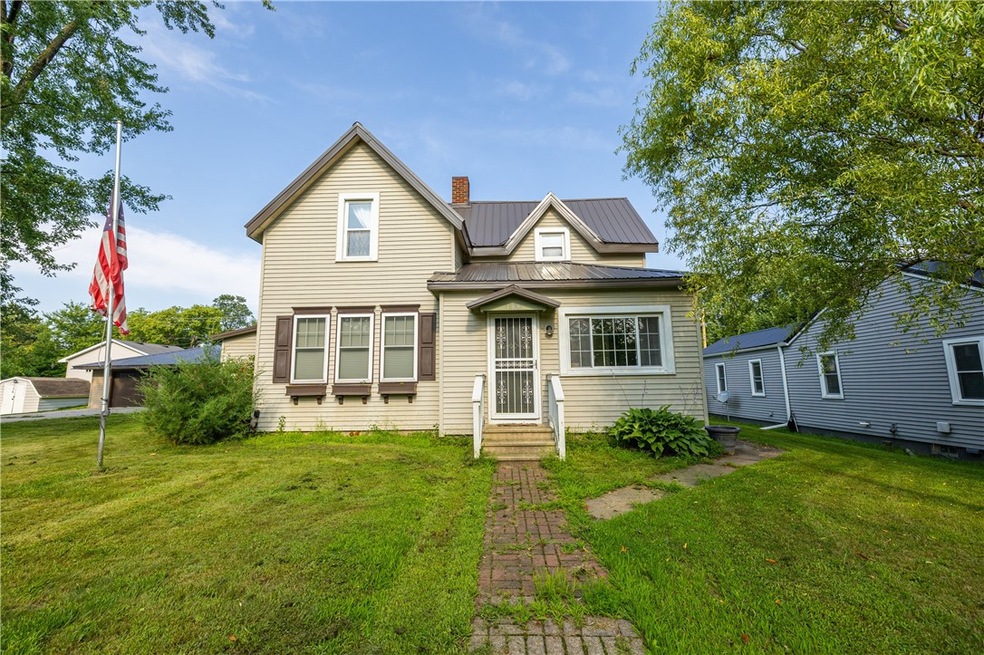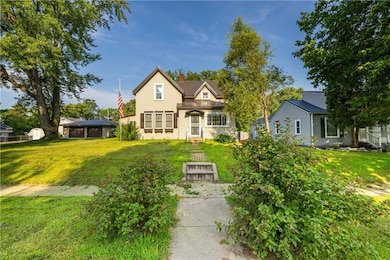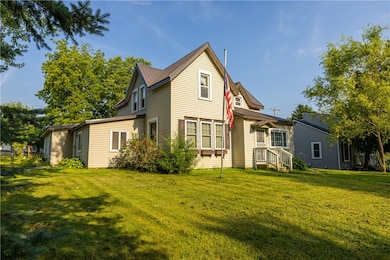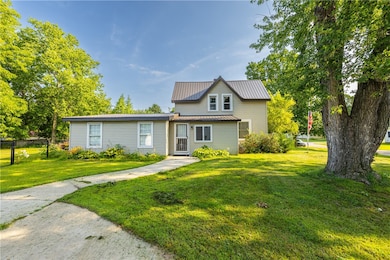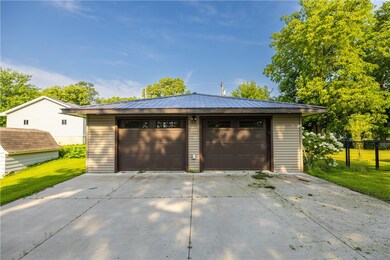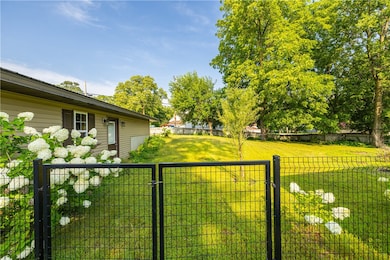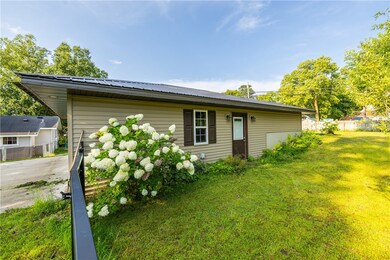Estimated payment $1,583/month
Highlights
- Deck
- No HOA
- Cooling Available
- Mud Room
- 4 Car Detached Garage
- Baseboard Heating
About This Home
This home has all the right bones and is just waiting for your finishing touches! With a metal roof in fantastic condition and a spacious circular floorplan with some new drywall, the heavy lifting is already done. Inside, you’ll find 4 bedrooms and 2 bathrooms, including an oversized main-level bedroom with a built-in bookshelf, a true booklover’s dream. The side entry doubles as a mudroom or could easily be transformed into a cozy office space. The upstairs offers privacy and charm with a sitting room highlighted by spectacular skylights, while the generously sized rooms throughout make the home feel open and welcoming. Outside, you’ll love the huge yard right in town and a double tandem garage with room for parking 4 cars, storage, or a workshop—truly a rare find! With a little TLC, this near-flawless diamond will shine bright for its next owner.
Listing Agent
Chippewa Valley Real Estate, LLC Brokerage Phone: 715-514-5440 License #93628-94 Listed on: 08/20/2025
Home Details
Home Type
- Single Family
Est. Annual Taxes
- $3,577
Year Built
- Built in 1920
Lot Details
- 0.39 Acre Lot
- Wood Fence
- Chain Link Fence
Parking
- 4 Car Detached Garage
- Driveway
Home Design
- Poured Concrete
- Vinyl Siding
Interior Spaces
- 1,800 Sq Ft Home
- 2-Story Property
- Mud Room
Kitchen
- Oven
- Range
- Dishwasher
Bedrooms and Bathrooms
- 4 Bedrooms
- 2 Full Bathrooms
Laundry
- Dryer
- Washer
Basement
- Partial Basement
- Crawl Space
Outdoor Features
- Deck
Utilities
- Cooling Available
- Baseboard Heating
Community Details
- No Home Owners Association
Listing and Financial Details
- Exclusions: Microwave
- Assessor Parcel Number 171001610000
Map
Home Values in the Area
Average Home Value in this Area
Tax History
| Year | Tax Paid | Tax Assessment Tax Assessment Total Assessment is a certain percentage of the fair market value that is determined by local assessors to be the total taxable value of land and additions on the property. | Land | Improvement |
|---|---|---|---|---|
| 2024 | $4,274 | $154,300 | $20,600 | $133,700 |
| 2023 | $4,170 | $154,300 | $20,600 | $133,700 |
| 2022 | $3,612 | $154,300 | $20,600 | $133,700 |
| 2021 | $2,919 | $133,900 | $20,600 | $113,300 |
| 2020 | $3,020 | $133,900 | $20,600 | $113,300 |
| 2019 | $2,692 | $122,400 | $20,600 | $101,800 |
| 2018 | $2,668 | $122,400 | $20,600 | $101,800 |
| 2017 | $2,842 | $122,400 | $20,600 | $101,800 |
| 2016 | $2,628 | $122,400 | $20,600 | $101,800 |
| 2015 | $2,814 | $122,400 | $20,600 | $101,800 |
| 2014 | $2,814 | $122,400 | $20,600 | $101,800 |
| 2013 | $2,814 | $122,400 | $20,600 | $101,800 |
Property History
| Date | Event | Price | List to Sale | Price per Sq Ft |
|---|---|---|---|---|
| 11/04/2025 11/04/25 | Price Changed | $244,900 | -2.0% | $136 / Sq Ft |
| 08/20/2025 08/20/25 | For Sale | $249,900 | -- | $139 / Sq Ft |
Purchase History
| Date | Type | Sale Price | Title Company |
|---|---|---|---|
| Warranty Deed | $199,000 | Seifert & Schultz, S.C. | |
| Warranty Deed | $125,100 | -- |
Mortgage History
| Date | Status | Loan Amount | Loan Type |
|---|---|---|---|
| Previous Owner | -- | No Value Available |
Source: Northwestern Wisconsin Multiple Listing Service
MLS Number: 1594680
APN: 171-00161-0000
- 207 2nd St
- 401 Elm St
- Three Village lots o Fifth & Elm Street St
- Recreational partial On Pine Street St
- 1300 1st St
- 1316 Tanglewood Ct
- N1086 County Rd N
- W9336 State Highway 35
- Tbd 230th Ave
- TBD 230th Ave
- N1247 Deer Island Rd
- Lot 17 215th Ave
- Lot 18 215th Ave
- Lot 19 215th Ave
- Lot 7 706th St
- Lot 14 706th St
- Lot 6 706th St
- Lot 2 706th St
- Lot 1 706th St
- Lot 5 706th St
- 66182 310th Ave
- 311 Division St
- 1405 S Park St
- 314 W 4th St
- 222 Bush St
- 419 Main St
- 520 Tyler Rd S
- 540 Tyler Rd S
- 237 Motel Ave
- 260 S Plum St
- 6717 Gaillardia Dr NW
- 6635 Lodge View Rd NW
- 6520 Clarkia Dr NW
- 301 S Main St
- 6372 Bandel Ln NW
- 6450 37th Ave NW Unit 115
- 6450 37th Ave NW Unit 314
- 6450 37th Ave NW Unit 302
- 6450 37th Ave NW Unit 110
- 6470 37th Ave NW
