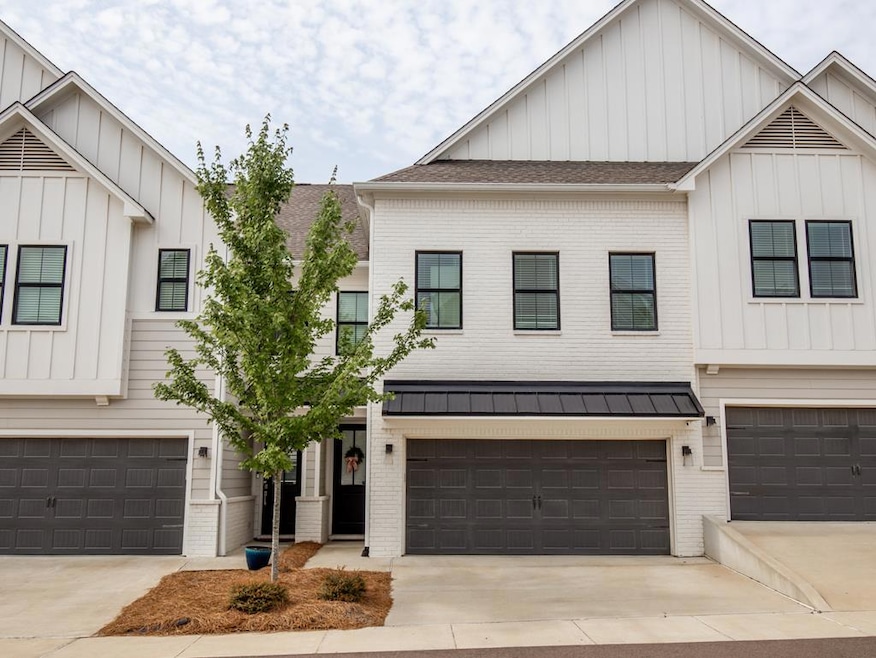
308 Marigold Oxford, MS 38655
Highlights
- Private Pool
- Granite Countertops
- Double Pane Windows
- Della Davidson Elementary School Rated A
- 2 Car Attached Garage
- Brick or Stone Mason
About This Home
As of July 2025Don't miss this opportunity for a condo at the very popular Crossing at Oxford Commons! This condo is conveniently located near the pool and other nearby amenities, and the floor plan features 3 bedrooms (all upstairs) and 3.5 baths, a large kitchen/living area, and a big covered patio. Schedule your showing today!
Last Agent to Sell the Property
Cannon Cleary McGraw License #B-19265 Listed on: 06/05/2025
Townhouse Details
Home Type
- Townhome
Est. Annual Taxes
- $4,747
Year Built
- Built in 2021
HOA Fees
- $200 Monthly HOA Fees
Parking
- 2 Car Attached Garage
Home Design
- Brick or Stone Mason
- Slab Foundation
- Architectural Shingle Roof
- HardiePlank Type
Interior Spaces
- 1,758 Sq Ft Home
- 2-Story Property
- Ceiling Fan
- Double Pane Windows
- Vinyl Clad Windows
- Family Room
Kitchen
- Electric Range
- Microwave
- Dishwasher
- Granite Countertops
Flooring
- Carpet
- Ceramic Tile
Bedrooms and Bathrooms
- 3 Bedrooms
- Primary Bedroom Upstairs
- Walk-In Closet
Pool
- Private Pool
Utilities
- Cooling Available
- Central Heating
- Underground Utilities
- Electric Water Heater
Community Details
- Association fees include amenities maintenance, ground maintenance, lawn maintenance
- Oxford Commons Subdivision
Listing and Financial Details
- Assessor Parcel Number 135R22002.57
Ownership History
Purchase Details
Home Financials for this Owner
Home Financials are based on the most recent Mortgage that was taken out on this home.Purchase Details
Home Financials for this Owner
Home Financials are based on the most recent Mortgage that was taken out on this home.Similar Homes in Oxford, MS
Home Values in the Area
Average Home Value in this Area
Purchase History
| Date | Type | Sale Price | Title Company |
|---|---|---|---|
| Deed | -- | None Listed On Document | |
| Condominium Deed | -- | None Available |
Mortgage History
| Date | Status | Loan Amount | Loan Type |
|---|---|---|---|
| Open | $490,000 | New Conventional | |
| Previous Owner | $252,855 | No Value Available |
Property History
| Date | Event | Price | Change | Sq Ft Price |
|---|---|---|---|---|
| 07/18/2025 07/18/25 | Sold | -- | -- | -- |
| 06/08/2025 06/08/25 | Pending | -- | -- | -- |
| 06/05/2025 06/05/25 | For Sale | $525,000 | +102.0% | $299 / Sq Ft |
| 08/04/2021 08/04/21 | Sold | -- | -- | -- |
| 06/23/2021 06/23/21 | Pending | -- | -- | -- |
| 09/27/2020 09/27/20 | For Sale | $259,950 | -- | $148 / Sq Ft |
Tax History Compared to Growth
Tax History
| Year | Tax Paid | Tax Assessment Tax Assessment Total Assessment is a certain percentage of the fair market value that is determined by local assessors to be the total taxable value of land and additions on the property. | Land | Improvement |
|---|---|---|---|---|
| 2024 | $4,747 | $35,930 | $0 | $0 |
| 2023 | $4,747 | $35,930 | $0 | $0 |
| 2022 | $4,675 | $23,953 | $0 | $0 |
| 2021 | $0 | $4,500 | $0 | $0 |
Agents Affiliated with this Home
-
Blake Cannon

Seller's Agent in 2025
Blake Cannon
Cannon Cleary McGraw
(662) 380-7144
488 Total Sales
-
Keith Kessinger

Buyer's Agent in 2025
Keith Kessinger
Kessinger Real Estate
(662) 202-2011
151 Total Sales
-
Daryl Thornton
D
Seller's Agent in 2021
Daryl Thornton
Blackburn Homes LLC
(662) 236-0060
16 Total Sales
-
Sarah McCullen
S
Buyer's Agent in 2021
Sarah McCullen
John Welty Realty
(662) 832-0623
8 Total Sales
Map
Source: North Central Mississippi REALTORS®
MLS Number: 160863
APN: 135R-22-002.57
- 124 Honeysuckle Way
- 326 Sunflower Ln
- 214 Persimmon Ln
- 125 Slack Rd
- 720 Primrose Dr
- 00 Slack Rd
- 2333 University Ave
- 100 Sycamore Dr
- 1107 Bourn Cove
- 119 Chestnut St
- tbd Hwy 6 W
- 170 Mulberry Ln
- 1031 Fieldstone Ln
- 301 Dede Dr
- 1016 Suncrest Dr
- 208 Bramlett Blvd
- 1764 Jackson Ave E
- 1755 Jackson Ave E
- 1740 Jackson Ave E
- 307 Combs St






