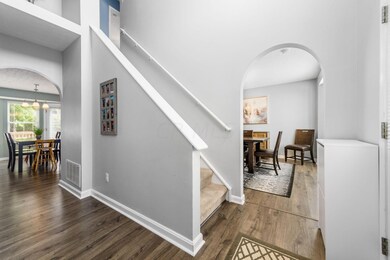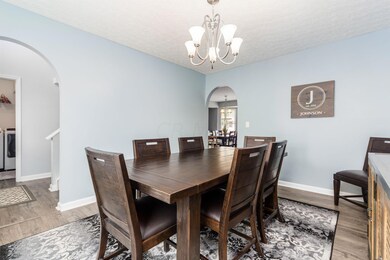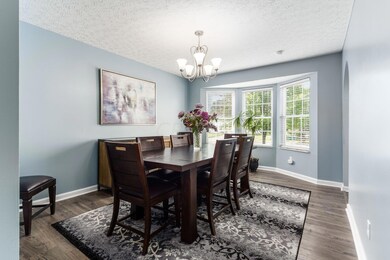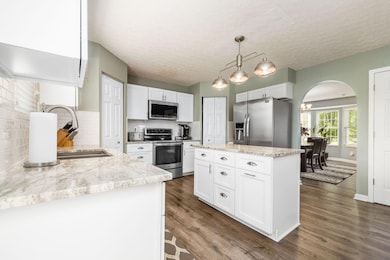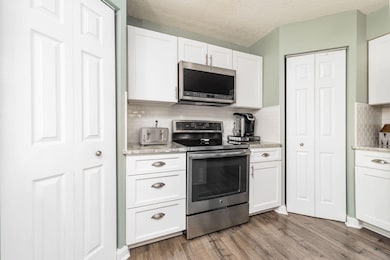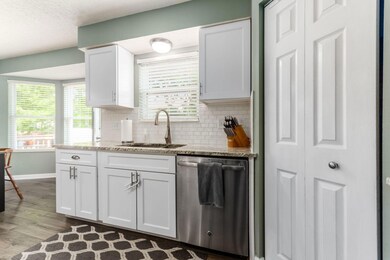
308 Marjoram Dr Columbus, OH 43230
Highlights
- Deck
- Bonus Room
- Cul-De-Sac
- Chapelfield Elementary School Rated A-
- Fenced Yard
- 2 Car Attached Garage
About This Home
As of July 2021WOW! IF YOU'VE BEEN LOOKING FOR A FANTASTIC, SPACIOUS, UPDATED HOME IN THE GAHANNA SCHOOL DISTRICT, LOOK NO FURTHER! BEAUTIFUL FLOORS GREET YOU & LEAD YOU INTO THE GORGEOUS, UPDATED EAT-IN KITCHEN. THIS BEAUTIFUL KITCHEN OFFERS GRANITE COUNTERS, CENTER ISLAND, 2 PANTRIES, SOFT-CLOSE DRAWERS, BAY WINDOW, & STAINLESS STEEL APPLIANCES. THE FAMILY ROOM & DINING ROOM ARE GREAT SIZES & ARE ADJACENT TO THE KITCHEN MAKING ENTERTAINING A BREEZE! THE FLEX ROOM CAN BE USED TO MEET YOUR NEEDS, & 1ST FLOOR LAUNDRY & 1/2 BATH ARE SUPER CONVENIENT. YOU'LL LOVE 4 WONDERFUL BEDROOMS & 2 GREAT FULL BATHROOMS UPSTAIRS. FINISHED LOWER LEVEL IS THE PERFECT ADDITIONAL HANG-OUT SPACE & OFFERS A 3RD FULL BATHROOM. FULLY-FENCED REAR YARD, FRESHLY PAINTED DECK, & RETRACTABLE AWNING FINISH OFF THIS WONDERFUL HOME!
Last Agent to Sell the Property
Home Central Realty License #2004006865 Listed on: 06/04/2021
Home Details
Home Type
- Single Family
Est. Annual Taxes
- $6,753
Year Built
- Built in 1997
Lot Details
- 0.25 Acre Lot
- Cul-De-Sac
- Fenced Yard
- Fenced
Parking
- 2 Car Attached Garage
Home Design
- Block Foundation
- Vinyl Siding
Interior Spaces
- 2,807 Sq Ft Home
- 2-Story Property
- Family Room
- Bonus Room
- Basement
- Recreation or Family Area in Basement
- Laundry on main level
Kitchen
- Electric Range
- Microwave
- Dishwasher
Flooring
- Carpet
- Laminate
- Ceramic Tile
Bedrooms and Bathrooms
- 4 Bedrooms
Outdoor Features
- Deck
- Shed
- Storage Shed
Utilities
- Forced Air Heating and Cooling System
- Heating System Uses Gas
Community Details
- Park
- Bike Trail
Listing and Financial Details
- Assessor Parcel Number 025-011017-00
Ownership History
Purchase Details
Home Financials for this Owner
Home Financials are based on the most recent Mortgage that was taken out on this home.Purchase Details
Home Financials for this Owner
Home Financials are based on the most recent Mortgage that was taken out on this home.Purchase Details
Home Financials for this Owner
Home Financials are based on the most recent Mortgage that was taken out on this home.Purchase Details
Home Financials for this Owner
Home Financials are based on the most recent Mortgage that was taken out on this home.Purchase Details
Similar Homes in the area
Home Values in the Area
Average Home Value in this Area
Purchase History
| Date | Type | Sale Price | Title Company |
|---|---|---|---|
| Warranty Deed | $412,000 | First American Title Ins Co | |
| Warranty Deed | $255,400 | None Available | |
| Warranty Deed | $184,500 | None Available | |
| Interfamily Deed Transfer | -- | Professiona | |
| Survivorship Deed | $159,500 | Chicago Title |
Mortgage History
| Date | Status | Loan Amount | Loan Type |
|---|---|---|---|
| Open | $60,000 | Credit Line Revolving | |
| Previous Owner | $316,000 | New Conventional | |
| Previous Owner | $229,860 | New Conventional | |
| Previous Owner | $175,275 | New Conventional | |
| Previous Owner | $159,000 | New Conventional | |
| Previous Owner | $133,300 | Unknown |
Property History
| Date | Event | Price | Change | Sq Ft Price |
|---|---|---|---|---|
| 03/27/2025 03/27/25 | Off Market | $412,000 | -- | -- |
| 03/27/2025 03/27/25 | Off Market | $184,500 | -- | -- |
| 03/27/2025 03/27/25 | Off Market | $255,400 | -- | -- |
| 07/01/2021 07/01/21 | Sold | $412,000 | +16.1% | $147 / Sq Ft |
| 06/29/2021 06/29/21 | Pending | -- | -- | -- |
| 06/04/2021 06/04/21 | For Sale | $355,000 | +39.0% | $126 / Sq Ft |
| 07/27/2016 07/27/16 | Sold | $255,400 | +4.3% | $91 / Sq Ft |
| 06/27/2016 06/27/16 | Pending | -- | -- | -- |
| 06/23/2016 06/23/16 | For Sale | $244,900 | +32.7% | $87 / Sq Ft |
| 06/28/2013 06/28/13 | Sold | $184,500 | -7.7% | $66 / Sq Ft |
| 05/29/2013 05/29/13 | Pending | -- | -- | -- |
| 03/04/2013 03/04/13 | For Sale | $199,900 | -- | $71 / Sq Ft |
Tax History Compared to Growth
Tax History
| Year | Tax Paid | Tax Assessment Tax Assessment Total Assessment is a certain percentage of the fair market value that is determined by local assessors to be the total taxable value of land and additions on the property. | Land | Improvement |
|---|---|---|---|---|
| 2024 | $7,501 | $127,330 | $33,600 | $93,730 |
| 2023 | $7,407 | $127,330 | $33,600 | $93,730 |
| 2022 | $7,041 | $94,290 | $17,150 | $77,140 |
| 2021 | $6,810 | $94,290 | $17,150 | $77,140 |
| 2020 | $6,753 | $94,290 | $17,150 | $77,140 |
| 2019 | $5,648 | $78,690 | $14,320 | $64,370 |
| 2018 | $5,397 | $78,690 | $14,320 | $64,370 |
| 2017 | $5,183 | $78,690 | $14,320 | $64,370 |
| 2016 | $5,182 | $71,650 | $16,240 | $55,410 |
| 2015 | $5,186 | $71,650 | $16,240 | $55,410 |
| 2014 | $5,146 | $71,650 | $16,240 | $55,410 |
| 2013 | $2,556 | $71,645 | $16,240 | $55,405 |
Agents Affiliated with this Home
-

Seller's Agent in 2021
Marci Press
Home Central Realty
(614) 216-0426
251 Total Sales
-

Buyer's Agent in 2021
Sheila Christian
Red 1 Realty
(614) 353-5135
8 Total Sales
-

Seller's Agent in 2016
Scott Abbruzzese
Coldwell Banker Realty
(614) 402-5065
70 Total Sales
-

Buyer's Agent in 2016
Patricia Kovacevich
Howard Hanna Real Estate Svcs
(614) 519-1486
18 Total Sales
-
p
Seller's Agent in 2013
petra hinterschied
RE/MAX
Map
Source: Columbus and Central Ohio Regional MLS
MLS Number: 221018580
APN: 025-011017
- 3610 N Stygler Rd
- 449 Lily Pond Ct
- 471 Deerwood Ave E Unit E
- 364 Morgan Ln
- 297 Haymarket Place
- 267 Rugby Ln
- 642 Ridenour Rd
- 542 Woodfield Ct
- 440 Baywood Place
- 614 Empire Dr N
- 570 Fairholme Rd
- 573 Fairholme Rd
- 403 Forestwood Dr
- 108 Walcreek Dr W
- 3877 Hines Rd
- 835 Nob Hill Ct
- 4131 Claver Dr
- 206 Lintner St
- 2638 Aeden Dr
- 2851 Acarie Dr

