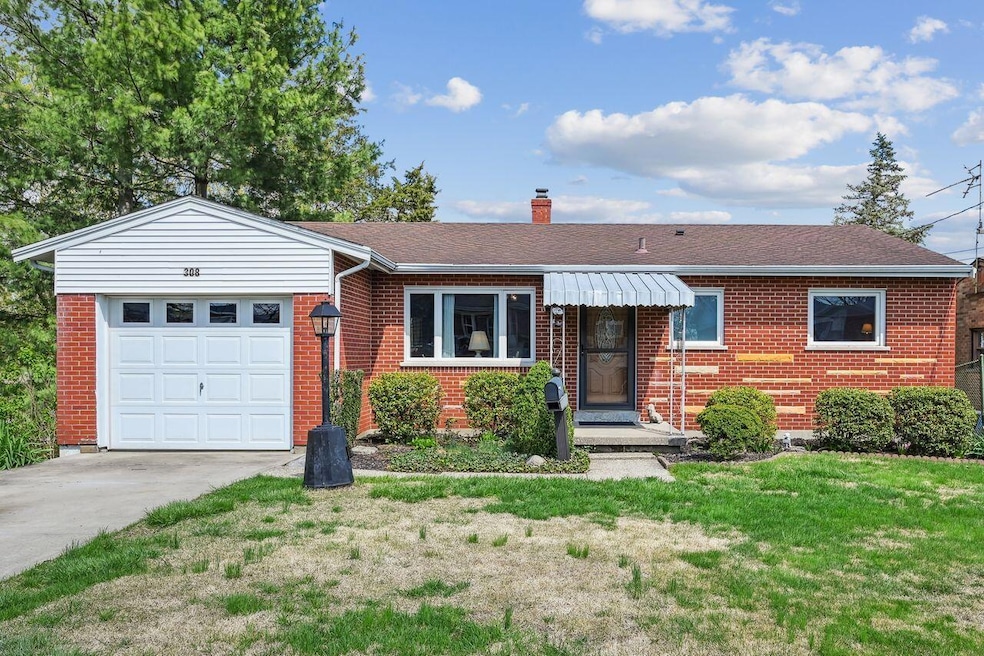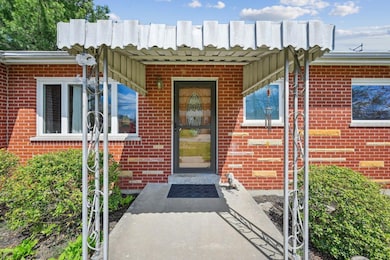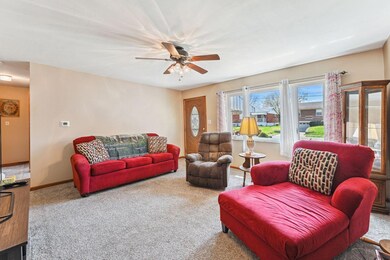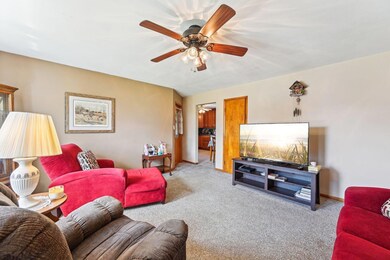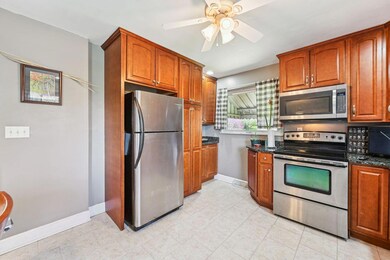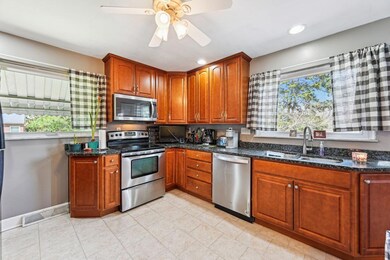
308 Mcarthur Ln Erlanger, KY 41018
Highlights
- Deck
- Wood Flooring
- Private Yard
- Ranch Style House
- Granite Countertops
- No HOA
About This Home
As of May 2025OPEN HOUSE SUNDAY APRIL 13- 1-3 PM one-level living you are sure to enjoy! l car attached garage , home has an open arrangement ,spectacular kitchen with a spacious dining area. A outdoor deck and patio with a fenced yard lets you expand your living space a newly remodeled full bath with walk-in shower and half bath on lst floor which could be made into laundry room on lst. Enjoy the incredible unfinished lower level, could be finished with walkout and large windows overlooking your spacious lot.
Last Agent to Sell the Property
Coldwell Banker Realty FM License #182808 Listed on: 04/10/2025

Home Details
Home Type
- Single Family
Est. Annual Taxes
- $1,448
Lot Details
- 7,693 Sq Ft Lot
- Lot Dimensions are 56x138
- Chain Link Fence
- Level Lot
- Cleared Lot
- Private Yard
Parking
- 1 Car Attached Garage
- Front Facing Garage
- Driveway
- On-Street Parking
Home Design
- Ranch Style House
- Brick Exterior Construction
- Poured Concrete
- Shingle Roof
- Asphalt Roof
Interior Spaces
- 1,144 Sq Ft Home
- Woodwork
- Ceiling Fan
- Recessed Lighting
- Fireplace
- Vinyl Clad Windows
- Insulated Windows
- Family Room
- Living Room
- Storage
- Neighborhood Views
Kitchen
- Eat-In Kitchen
- Electric Range
- Dishwasher
- Granite Countertops
- Disposal
Flooring
- Wood
- Carpet
- Concrete
- Tile
Bedrooms and Bathrooms
- 3 Bedrooms
- Walk-In Closet
Laundry
- Laundry on lower level
- Dryer
- Washer
Unfinished Basement
- Walk-Out Basement
- Basement Fills Entire Space Under The House
Home Security
- Storm Doors
- Fire and Smoke Detector
Outdoor Features
- Deck
- Covered patio or porch
Schools
- Arnett Elementary School
- Tichenor Middle School
- Lloyd High School
Utilities
- Forced Air Heating and Cooling System
- Heating System Uses Natural Gas
- 220 Volts in Kitchen
- 200+ Amp Service
- Cable TV Available
Community Details
- No Home Owners Association
Listing and Financial Details
- Assessor Parcel Number 015-20-12-027.00
Ownership History
Purchase Details
Home Financials for this Owner
Home Financials are based on the most recent Mortgage that was taken out on this home.Similar Homes in the area
Home Values in the Area
Average Home Value in this Area
Purchase History
| Date | Type | Sale Price | Title Company |
|---|---|---|---|
| Warranty Deed | $241,500 | None Listed On Document |
Mortgage History
| Date | Status | Loan Amount | Loan Type |
|---|---|---|---|
| Open | $234,255 | New Conventional | |
| Previous Owner | $66,200 | New Conventional | |
| Previous Owner | $89,000 | Unknown | |
| Previous Owner | $25,000 | Credit Line Revolving |
Property History
| Date | Event | Price | Change | Sq Ft Price |
|---|---|---|---|---|
| 05/12/2025 05/12/25 | Sold | $241,500 | +5.2% | $211 / Sq Ft |
| 04/12/2025 04/12/25 | Pending | -- | -- | -- |
| 04/10/2025 04/10/25 | For Sale | $229,500 | -- | $201 / Sq Ft |
Tax History Compared to Growth
Tax History
| Year | Tax Paid | Tax Assessment Tax Assessment Total Assessment is a certain percentage of the fair market value that is determined by local assessors to be the total taxable value of land and additions on the property. | Land | Improvement |
|---|---|---|---|---|
| 2024 | $1,448 | $154,800 | $25,000 | $129,800 |
| 2023 | $1,408 | $154,800 | $25,000 | $129,800 |
| 2022 | $1,067 | $110,500 | $20,000 | $90,500 |
| 2021 | $1,082 | $110,500 | $20,000 | $90,500 |
| 2020 | $1,092 | $110,500 | $20,000 | $90,500 |
| 2019 | $1,076 | $110,500 | $20,000 | $90,500 |
| 2018 | $1,043 | $105,000 | $20,000 | $85,000 |
| 2017 | $1,467 | $105,000 | $20,000 | $85,000 |
| 2015 | $1,396 | $105,000 | $20,000 | $85,000 |
| 2014 | $1,355 | $105,000 | $20,000 | $85,000 |
Agents Affiliated with this Home
-
Kathy Sandel

Seller's Agent in 2025
Kathy Sandel
Coldwell Banker Realty FM
(859) 380-9442
7 in this area
73 Total Sales
-
Christy Brandner-Alwell

Buyer's Agent in 2025
Christy Brandner-Alwell
Pivot Realty Group
(859) 486-7171
8 in this area
157 Total Sales
Map
Source: Northern Kentucky Multiple Listing Service
MLS Number: 631449
APN: 015-20-12-027.00
- 176 Mcarthur Ln
- 100 Mcarthur Ln
- 308 Stevenson Rd
- 44 May St
- 102 Stevenson Rd
- 107 Timberlake Ave
- 313 Cross St
- 3314 Elizabeth St
- 323 Hallam Ave
- 3304 Elizabeth St
- 406 Hallam Ave
- 443 Bedinger St
- 125 Commonwealth Ave
- 617 Bedinger St
- 421 Buckner St
- 8 Clover Ave
- 510 Fox St
- 907 Garvey Ave
- 635 Willow St
- 3408 Cowie Ave
