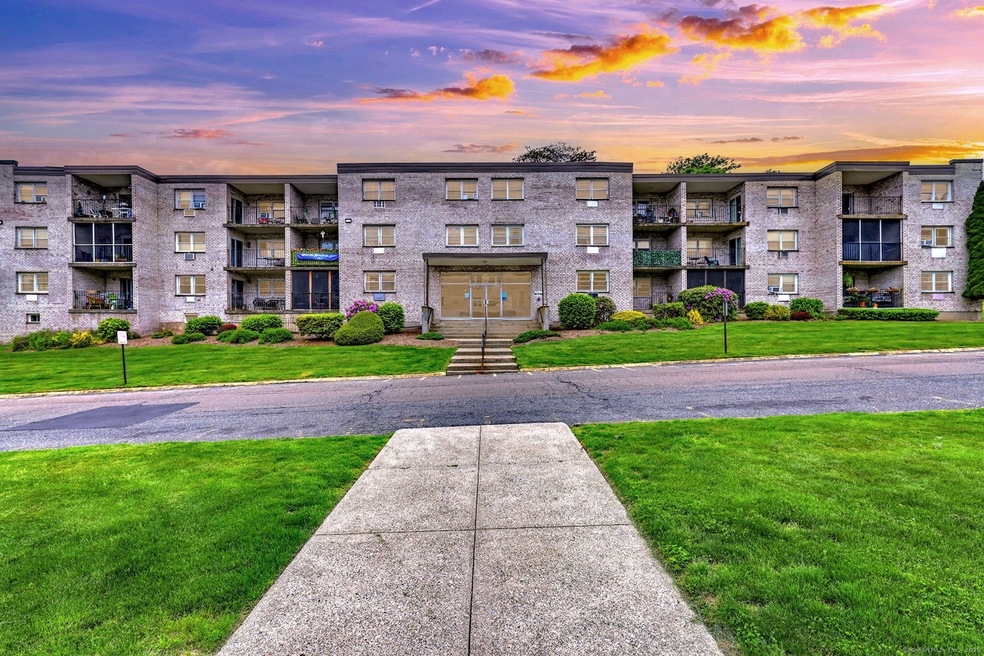
308 Meadowside Rd Unit 101 Milford, CT 06460
Devon NeighborhoodHighlights
- Ranch Style House
- Elevator
- Thermal Windows
- Jonathan Law High School Rated A-
- Balcony
- Security Service
About This Home
As of June 2025Discover easy, affordable living in this charming ranch-style condo, perfectly located just a short walk to beautiful Silver Sands State Park! Freshly painted throughout and featuring professionally shampooed carpets, this unit is filled with natural light thanks to energy-efficient Thermopane replacement windows and is awaiting your personal touch. Enjoy the convenience of first floor living with no stairs to climb-ideal for anyone seeking comfort and accessibility. A storage room and access to a common laundry area add to the ease of daily life. This is a fantastic alternative to renting and a smart entry point into the Milford real estate market. Commuters will love the quick access to major highways and the nearby train station, while food lovers will appreciate being just minutes from Downtown Milford's popular dining scene. Whether you're a first-time buyer or looking to downsize, this condo offers a low-maintenance lifestyle in a prime location.
Last Agent to Sell the Property
Coldwell Banker Realty License #RES.0762528 Listed on: 05/23/2025

Property Details
Home Type
- Condominium
Est. Annual Taxes
- $2,398
Year Built
- Built in 1970
HOA Fees
- $236 Monthly HOA Fees
Home Design
- Ranch Style House
- Brick Exterior Construction
- Masonry Siding
- Masonry
Interior Spaces
- 764 Sq Ft Home
- Ceiling Fan
- Thermal Windows
- Laundry on lower level
Kitchen
- Electric Range
- Disposal
Bedrooms and Bathrooms
- 1 Bedroom
- 1 Full Bathroom
Basement
- Basement Fills Entire Space Under The House
- Interior Basement Entry
- Shared Basement
- Basement Storage
Outdoor Features
- Balcony
Location
- Property is near shops
- Property is near a bus stop
- Property is near a golf course
Utilities
- Cooling System Mounted In Outer Wall Opening
- Window Unit Cooling System
- Baseboard Heating
Listing and Financial Details
- Assessor Parcel Number 1202465
Community Details
Overview
- Association fees include security service, grounds maintenance, trash pickup, snow removal, property management, pest control, road maintenance
- 72 Units
- Property managed by West Shore Realty
Amenities
- Coin Laundry
- Elevator
Security
- Security Service
Ownership History
Purchase Details
Home Financials for this Owner
Home Financials are based on the most recent Mortgage that was taken out on this home.Purchase Details
Purchase Details
Home Financials for this Owner
Home Financials are based on the most recent Mortgage that was taken out on this home.Similar Homes in Milford, CT
Home Values in the Area
Average Home Value in this Area
Purchase History
| Date | Type | Sale Price | Title Company |
|---|---|---|---|
| Warranty Deed | $179,900 | None Available | |
| Quit Claim Deed | -- | None Available | |
| Quit Claim Deed | -- | None Available | |
| Deed | $102,000 | -- |
Mortgage History
| Date | Status | Loan Amount | Loan Type |
|---|---|---|---|
| Open | $170,905 | Purchase Money Mortgage | |
| Previous Owner | $80,000 | Purchase Money Mortgage |
Property History
| Date | Event | Price | Change | Sq Ft Price |
|---|---|---|---|---|
| 06/26/2025 06/26/25 | Sold | $179,900 | 0.0% | $235 / Sq Ft |
| 05/27/2025 05/27/25 | Pending | -- | -- | -- |
| 05/23/2025 05/23/25 | For Sale | $179,900 | -- | $235 / Sq Ft |
Tax History Compared to Growth
Tax History
| Year | Tax Paid | Tax Assessment Tax Assessment Total Assessment is a certain percentage of the fair market value that is determined by local assessors to be the total taxable value of land and additions on the property. | Land | Improvement |
|---|---|---|---|---|
| 2025 | $2,432 | $82,290 | $0 | $82,290 |
| 2024 | $2,398 | $82,290 | $0 | $82,290 |
| 2023 | $2,236 | $82,290 | $0 | $82,290 |
| 2022 | $2,193 | $82,290 | $0 | $82,290 |
| 2021 | $1,765 | $63,830 | $0 | $63,830 |
| 2020 | $1,767 | $63,830 | $0 | $63,830 |
| 2019 | $1,769 | $63,830 | $0 | $63,830 |
| 2018 | $1,771 | $63,830 | $0 | $63,830 |
| 2017 | $1,774 | $63,830 | $0 | $63,830 |
| 2016 | $2,326 | $83,560 | $0 | $83,560 |
| 2015 | $2,330 | $83,560 | $0 | $83,560 |
| 2014 | -- | $83,560 | $0 | $83,560 |
Agents Affiliated with this Home
-
Christine Shaw

Seller's Agent in 2025
Christine Shaw
Coldwell Banker Milford
(203) 988-7940
7 in this area
86 Total Sales
-
Doreen Gagnon

Buyer's Agent in 2025
Doreen Gagnon
Coldwell Banker Realty
(860) 307-3572
1 in this area
61 Total Sales
Map
Source: SmartMLS
MLS Number: 24098358
APN: MILF-000026-000263-000002-000101
- 300 Meadowside Rd Unit 206
- 13 Harkness Dr
- 29 Magellan Dr
- 663 West Ave Unit A24
- 663 West Ave Unit A21
- 84 Cooper Ave
- 88 Boston Post Rd
- 25 Lucille Dr
- 102 Surf Ave
- 62 Surf Ave
- 7 Silver St
- 5 Mickel Ln Unit 5
- 51 Underhill Rd
- 231 Seaside Ave
- 7 Pearl Hill St
- 116 Hill St Unit 23
- 9 Willow St
- 85 Viscount Dr Unit A34
- 85 Viscount Dr Unit 4E
- 85 Viscount Dr Unit 2E
