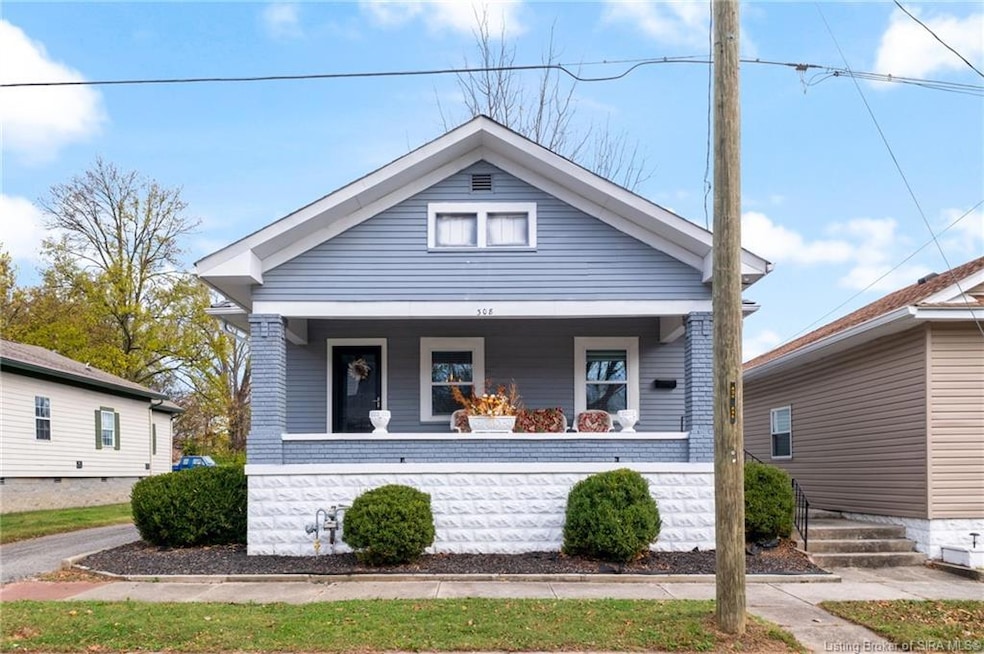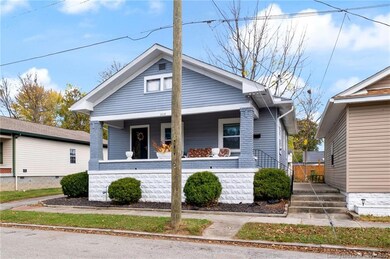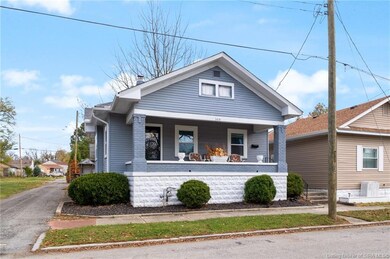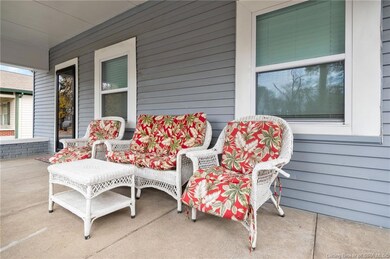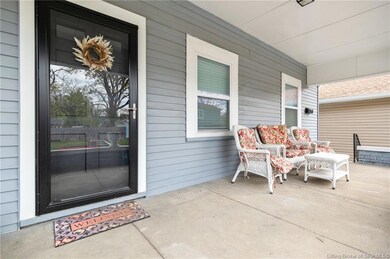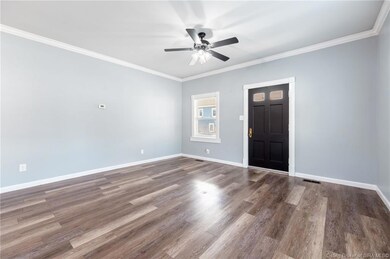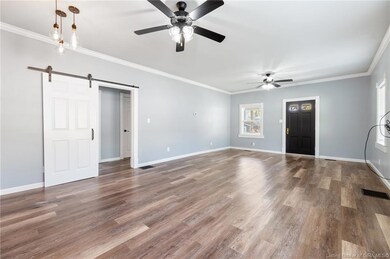
308 Mechanic St Jeffersonville, IN 47130
Highlights
- Covered Patio or Porch
- Forced Air Heating and Cooling System
- Family Room
- 1-Story Property
- Ceiling Fan
About This Home
As of January 2025Looking for a great home in downtown Jeffersonville? This beautiful home has lots of charm inside and out. Only 3 blocks away from Fisherman's wharf and 4 blocks away from restaurants and shopping. Close to the walking bridge. This craftsman style home offers a Wonderful covered front porch. Lots of updates within the last 3 years including LVP floors, updated kitchen with granite countertops and tile backsplash. Updated main bathroom with tile floors and newer fixtures. Basement is large with unique solution washed floors that give off a rustic orange color. Basement windows are block glass providing lots of natural light. Roof is only 2 years old as well and the heating and air. This home is move in ready so hurry before it's gone.
Last Agent to Sell the Property
Green Tree Real Estate Services License #RB14044430 Listed on: 11/05/2024
Home Details
Home Type
- Single Family
Est. Annual Taxes
- $2,211
Year Built
- Built in 1941
Lot Details
- 2,195 Sq Ft Lot
- Lot Dimensions are 43x43
Home Design
- Poured Concrete
- Frame Construction
Interior Spaces
- 2,168 Sq Ft Home
- 1-Story Property
- Ceiling Fan
- Blinds
- Family Room
Kitchen
- Oven or Range
- Microwave
- Dishwasher
- Disposal
Bedrooms and Bathrooms
- 3 Bedrooms
Finished Basement
- Walk-Out Basement
- Sump Pump
- Natural lighting in basement
Outdoor Features
- Covered Patio or Porch
Utilities
- Forced Air Heating and Cooling System
- Electric Water Heater
- Cable TV Available
Listing and Financial Details
- Assessor Parcel Number 19000250650
Ownership History
Purchase Details
Home Financials for this Owner
Home Financials are based on the most recent Mortgage that was taken out on this home.Purchase Details
Purchase Details
Similar Homes in Jeffersonville, IN
Home Values in the Area
Average Home Value in this Area
Purchase History
| Date | Type | Sale Price | Title Company |
|---|---|---|---|
| Deed | $239,900 | Charles L. Triplett | |
| Interfamily Deed Transfer | -- | -- | |
| Deed | $14,200 | -- |
Property History
| Date | Event | Price | Change | Sq Ft Price |
|---|---|---|---|---|
| 01/27/2025 01/27/25 | Sold | $239,900 | 0.0% | $111 / Sq Ft |
| 12/18/2024 12/18/24 | Pending | -- | -- | -- |
| 11/13/2024 11/13/24 | Price Changed | $239,900 | -7.7% | $111 / Sq Ft |
| 11/05/2024 11/05/24 | For Sale | $259,900 | +15.5% | $120 / Sq Ft |
| 05/18/2022 05/18/22 | Sold | $225,000 | 0.0% | $104 / Sq Ft |
| 04/23/2022 04/23/22 | Pending | -- | -- | -- |
| 04/06/2022 04/06/22 | Price Changed | $225,000 | -13.5% | $104 / Sq Ft |
| 03/18/2022 03/18/22 | Price Changed | $260,000 | -5.5% | $120 / Sq Ft |
| 03/04/2022 03/04/22 | For Sale | $275,000 | -- | $127 / Sq Ft |
Tax History Compared to Growth
Tax History
| Year | Tax Paid | Tax Assessment Tax Assessment Total Assessment is a certain percentage of the fair market value that is determined by local assessors to be the total taxable value of land and additions on the property. | Land | Improvement |
|---|---|---|---|---|
| 2024 | $2,245 | $242,600 | $21,600 | $221,000 |
| 2023 | $2,245 | $221,100 | $21,600 | $199,500 |
| 2022 | $988 | $106,700 | $13,700 | $93,000 |
| 2021 | $750 | $91,500 | $13,700 | $77,800 |
| 2020 | $611 | $81,100 | $10,400 | $70,700 |
| 2019 | $508 | $75,500 | $10,400 | $65,100 |
| 2018 | $490 | $71,100 | $10,400 | $60,700 |
| 2017 | $464 | $70,600 | $10,400 | $60,200 |
| 2016 | $443 | $69,100 | $10,400 | $58,700 |
| 2014 | $425 | $64,900 | $10,400 | $54,500 |
| 2013 | -- | $63,100 | $10,400 | $52,700 |
Agents Affiliated with this Home
-
Jimmy Lee

Seller's Agent in 2025
Jimmy Lee
Green Tree Real Estate Services
(502) 724-0376
3 in this area
16 Total Sales
-
Tristan Callaway
T
Buyer's Agent in 2025
Tristan Callaway
Ward Realty Services
(502) 689-1308
2 in this area
11 Total Sales
-
Jeremy Ward

Buyer Co-Listing Agent in 2025
Jeremy Ward
Ward Realty Services
(812) 987-4048
129 in this area
1,262 Total Sales
-
Sharon Poindexter

Seller's Agent in 2022
Sharon Poindexter
Schuler Bauer Real Estate Services ERA Powered (N
(812) 896-4860
4 in this area
51 Total Sales
Map
Source: Southern Indiana REALTORS® Association
MLS Number: 2024012026
APN: 10-19-00-100-823.000-010
