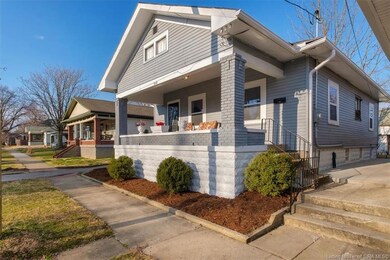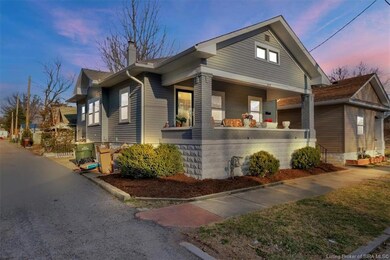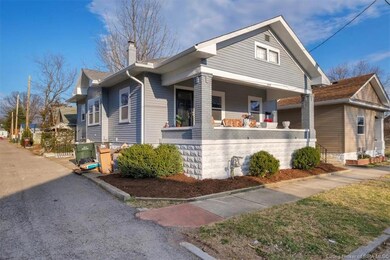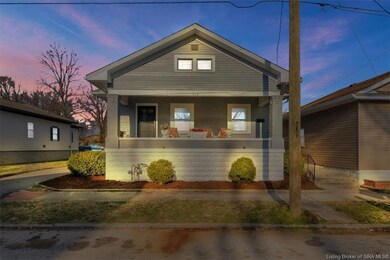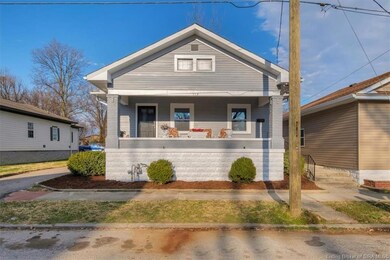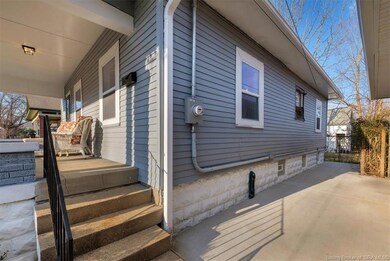
308 Mechanic St Jeffersonville, IN 47130
Highlights
- Covered patio or porch
- Storage
- Forced Air Heating and Cooling System
- Thermal Windows
- 1-Story Property
- Walk-Up Access
About This Home
As of January 2025Be a Townie. Looking for a great home close to downtown Jeffersonville ? This home still holds old charm (window bench w/storage) with lots of new updates, 3 blocks from Fisherman's Wharf, 4 blocks to all the happening restaurants, a couple more blocks to the Walking Bridge & everybody will want to attend your Thunder Over Louisville Party. The view is spectacular ! The craftsman style of the front porch is a great place to relax. New flooring, new walls, cabinetry, lighting, barn doors, bathrooms, windows, patio, etc.. . The lower level concrete floor has been solution washed to a rusty burnt orange red color. Unique look. Bedroom in the basement has no egress. Seller has installed block glass windows downstairs for lighting & privacy. The city has put in new sidewalks here and to downtown areas. No mowing needed at this home, just landscaped in front. Buyer responsible to verify schools, taxes, & sq. footage concerns. All offers to be accompanied with a pre-approval letter.All offers to be accompanied with a pre-approval letter. Sq ft & rm sz approx.
Last Agent to Sell the Property
Schuler Bauer Real Estate Services ERA Powered (N License #RB14040211 Listed on: 03/04/2022

Home Details
Home Type
- Single Family
Est. Annual Taxes
- $635
Year Built
- Built in 1941
Lot Details
- 2,178 Sq Ft Lot
- Lot Dimensions are 43 x 43
- Property is zoned Agri/ Residential
Parking
- Off-Street Parking
Home Design
- Poured Concrete
- Frame Construction
- Metal Siding
Interior Spaces
- 2,168 Sq Ft Home
- 1-Story Property
- Thermal Windows
- Storage
Kitchen
- Oven or Range
- Microwave
- Dishwasher
- Disposal
Bedrooms and Bathrooms
- 3 Bedrooms
Finished Basement
- Basement Fills Entire Space Under The House
- Walk-Up Access
- Exterior Basement Entry
- Natural lighting in basement
Outdoor Features
- Covered patio or porch
Utilities
- Forced Air Heating and Cooling System
- Gas Available
- Natural Gas Water Heater
Listing and Financial Details
- Assessor Parcel Number 101900100823000010
Ownership History
Purchase Details
Home Financials for this Owner
Home Financials are based on the most recent Mortgage that was taken out on this home.Purchase Details
Purchase Details
Similar Homes in Jeffersonville, IN
Home Values in the Area
Average Home Value in this Area
Purchase History
| Date | Type | Sale Price | Title Company |
|---|---|---|---|
| Deed | $239,900 | Charles L. Triplett | |
| Interfamily Deed Transfer | -- | -- | |
| Deed | $14,200 | -- |
Property History
| Date | Event | Price | Change | Sq Ft Price |
|---|---|---|---|---|
| 01/27/2025 01/27/25 | Sold | $239,900 | 0.0% | $111 / Sq Ft |
| 12/18/2024 12/18/24 | Pending | -- | -- | -- |
| 11/13/2024 11/13/24 | Price Changed | $239,900 | -7.7% | $111 / Sq Ft |
| 11/05/2024 11/05/24 | For Sale | $259,900 | +15.5% | $120 / Sq Ft |
| 05/18/2022 05/18/22 | Sold | $225,000 | 0.0% | $104 / Sq Ft |
| 04/23/2022 04/23/22 | Pending | -- | -- | -- |
| 04/06/2022 04/06/22 | Price Changed | $225,000 | -13.5% | $104 / Sq Ft |
| 03/18/2022 03/18/22 | Price Changed | $260,000 | -5.5% | $120 / Sq Ft |
| 03/04/2022 03/04/22 | For Sale | $275,000 | -- | $127 / Sq Ft |
Tax History Compared to Growth
Tax History
| Year | Tax Paid | Tax Assessment Tax Assessment Total Assessment is a certain percentage of the fair market value that is determined by local assessors to be the total taxable value of land and additions on the property. | Land | Improvement |
|---|---|---|---|---|
| 2024 | $2,245 | $242,600 | $21,600 | $221,000 |
| 2023 | $2,245 | $221,100 | $21,600 | $199,500 |
| 2022 | $988 | $106,700 | $13,700 | $93,000 |
| 2021 | $750 | $91,500 | $13,700 | $77,800 |
| 2020 | $611 | $81,100 | $10,400 | $70,700 |
| 2019 | $508 | $75,500 | $10,400 | $65,100 |
| 2018 | $490 | $71,100 | $10,400 | $60,700 |
| 2017 | $464 | $70,600 | $10,400 | $60,200 |
| 2016 | $443 | $69,100 | $10,400 | $58,700 |
| 2014 | $425 | $64,900 | $10,400 | $54,500 |
| 2013 | -- | $63,100 | $10,400 | $52,700 |
Agents Affiliated with this Home
-
Jimmy Lee

Seller's Agent in 2025
Jimmy Lee
Green Tree Real Estate Services
(502) 724-0376
3 in this area
16 Total Sales
-
Tristan Callaway
T
Buyer's Agent in 2025
Tristan Callaway
Ward Realty Services
(502) 689-1308
2 in this area
6 Total Sales
-
Jeremy Ward

Buyer Co-Listing Agent in 2025
Jeremy Ward
Ward Realty Services
(812) 987-4048
126 in this area
1,227 Total Sales
-
Sharon Poindexter

Seller's Agent in 2022
Sharon Poindexter
Schuler Bauer Real Estate Services ERA Powered (N
(812) 896-4860
4 in this area
52 Total Sales
Map
Source: Southern Indiana REALTORS® Association
MLS Number: 202207275
APN: 10-19-00-100-823.000-010
- 317 Meigs Ave
- 418 Watt St
- 723 E Court Ave
- 917 E Chestnut St
- 218 Locust St
- 809 Wood Ave
- 823 Meigs Ave
- 817 Walnut St
- 200 W Park Place
- 410 Jefferson St
- 839 Walnut St
- 210 Mulberry St
- 211 Mulberry St
- 218 Mulberry St
- 103 Howard Ln
- 4698 Red Tail Ridge
- 501 W 5th St
- 1113 Watt St
- 1115 Watt St
- 207 E Park Place

